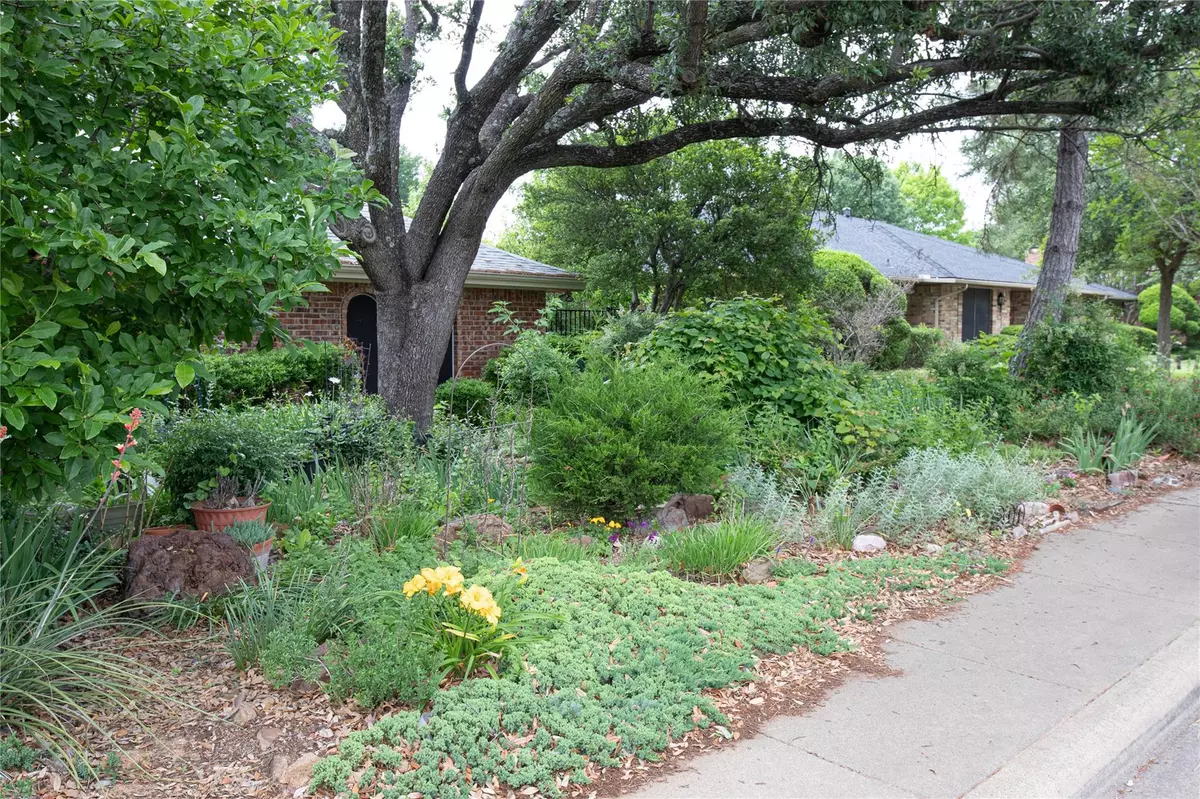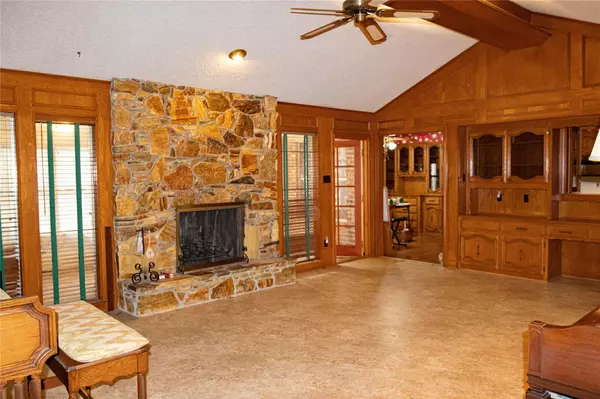$340,000
For more information regarding the value of a property, please contact us for a free consultation.
1333 Thunderbrook Drive Desoto, TX 75115
4 Beds
3 Baths
2,738 SqFt
Key Details
Property Type Single Family Home
Sub Type Single Family Residence
Listing Status Sold
Purchase Type For Sale
Square Footage 2,738 sqft
Price per Sqft $124
Subdivision Meadow Brook Estates
MLS Listing ID 20326708
Sold Date 08/10/23
Style Traditional
Bedrooms 4
Full Baths 3
HOA Y/N None
Year Built 1976
Annual Tax Amount $8,637
Lot Size 0.252 Acres
Acres 0.252
Property Description
This is the 'it's got great bones' house you have been looking for!! Yes, cosmetics needed but it is totally livable and waiting for new owners to come build sweat equity. AMAZING floor plan boasts living area and 3 spacious bedrooms, 2 full baths on one side of the home and a suite with bedroom, attached living room and full bath on the other! Large galley kitchen has charming dining room with original molding and lovely chandelier on one end, roomy and bright breakfast area on the other. Living room has vaulted ceiling, fireplace and built in cabinets. Good sized pantry, wet bar in second living area and ample garage with some built in utility tables and shelves round out some of the best features of the home. Outside there is in ground vinyl pool, storage shed, numerous trees and an 'English garden' style yard perfect for growers but not mowers. AS-IS, price reflects needed work. ***Buyer could not complete sale, NOT back on market due to any house problem.
Location
State TX
County Dallas
Direction Use GPS
Rooms
Dining Room 2
Interior
Interior Features Built-in Features, Chandelier, Decorative Lighting, Double Vanity, Eat-in Kitchen, High Speed Internet Available, Paneling, Pantry, Vaulted Ceiling(s), Walk-In Closet(s), Wet Bar, Other, In-Law Suite Floorplan
Heating Central
Cooling Ceiling Fan(s), Central Air, Electric
Flooring Vinyl
Fireplaces Number 1
Fireplaces Type Gas
Appliance Dishwasher, Disposal, Electric Cooktop, Electric Oven, Gas Water Heater
Heat Source Central
Laundry Electric Dryer Hookup, Utility Room, Full Size W/D Area, On Site
Exterior
Exterior Feature Rain Gutters, Storage
Garage Spaces 2.0
Fence Wood, Wrought Iron
Pool In Ground, Outdoor Pool, Vinyl
Utilities Available All Weather Road, Asphalt, Cable Available, City Sewer, City Water, Curbs, Sidewalk
Roof Type Composition
Garage Yes
Private Pool 1
Building
Lot Description Interior Lot, Many Trees, Oak, No Backyard Grass, Subdivision
Story One
Foundation Slab
Level or Stories One
Structure Type Brick
Schools
Elementary Schools Young
High Schools Desoto
School District Desoto Isd
Others
Ownership Of record
Acceptable Financing Cash, Conventional, VA Loan
Listing Terms Cash, Conventional, VA Loan
Financing Cash
Read Less
Want to know what your home might be worth? Contact us for a FREE valuation!

Our team is ready to help you sell your home for the highest possible price ASAP

©2025 North Texas Real Estate Information Systems.
Bought with Mina Hemani • Alna Realty





