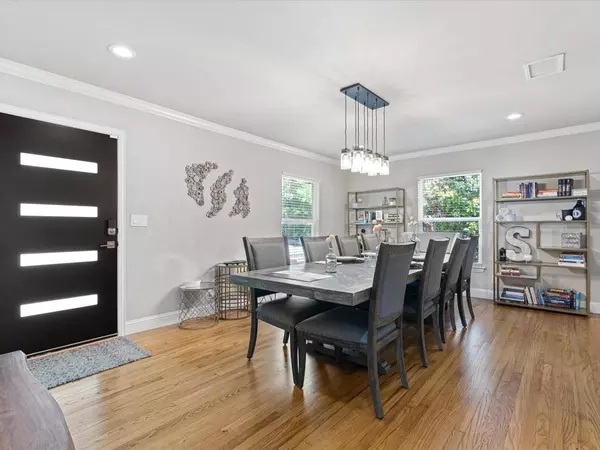$390,000
For more information regarding the value of a property, please contact us for a free consultation.
3209 Bigham Boulevard Fort Worth, TX 76116
2 Beds
2 Baths
1,675 SqFt
Key Details
Property Type Single Family Home
Sub Type Single Family Residence
Listing Status Sold
Purchase Type For Sale
Square Footage 1,675 sqft
Price per Sqft $232
Subdivision Ridglea North Add
MLS Listing ID 20283839
Sold Date 08/11/23
Style Traditional
Bedrooms 2
Full Baths 2
HOA Y/N None
Year Built 1942
Annual Tax Amount $7,987
Lot Size 9,408 Sqft
Acres 0.216
Property Description
Completely updated charmer in Ridglea North! Original hardwood floors, fully remodeled kitchen with quartz counters, industrial vent hood, pot-filler and more. Large family room located at the back of the home with vaulted ceilings and new newly installed skylights provides an abundance of natural light. The primary bedroom with ensuite spa-like master bathroom was remodeled with oversized shower complete with rain shower head and beautiful decorative tile. The hall bath has been remodeled with subway tile surround in the tub-shower combo, decorative grey toned tile on the floor and dual vanities. The 2nd bedroom is currently used as a work-out room w-murphy bed. The oversized formal dining as you first enter the home, could easily be the 3rd bedroom if enclosed and would have quick access to the hall bath. Large separate laundry room with addtl storage, cabinetry and sink. Don't miss the mudroom space w-extra storage just steps away from the garage. Outstanding oversized deck & yard!
Location
State TX
County Tarrant
Direction From Hwy 30, take exit to Ridglea Ave, turn right on Ridglea Ave, Turn right on Locke Ave, turn left on Edgehill Rd, Turn right on Garland Ave, Turn left on Bigham Blvd, home on the left side.
Rooms
Dining Room 2
Interior
Interior Features Built-in Features, Cable TV Available, Decorative Lighting, Eat-in Kitchen, High Speed Internet Available, Vaulted Ceiling(s)
Heating Central, Natural Gas
Cooling Ceiling Fan(s), Central Air, Electric
Flooring Ceramic Tile, Wood
Appliance Built-in Gas Range, Commercial Grade Vent, Dishwasher, Disposal, Gas Water Heater, Plumbed For Gas in Kitchen, Vented Exhaust Fan
Heat Source Central, Natural Gas
Laundry Electric Dryer Hookup, Utility Room, Full Size W/D Area, Washer Hookup
Exterior
Exterior Feature Private Yard, Storage
Garage Spaces 1.0
Fence Wood
Utilities Available Cable Available, City Sewer, City Water, Concrete, Curbs, Individual Gas Meter, Individual Water Meter, Overhead Utilities
Roof Type Composition
Garage Yes
Building
Lot Description Few Trees, Interior Lot, Landscaped, Lrg. Backyard Grass, Sprinkler System, Subdivision
Story One
Foundation Pillar/Post/Pier, Slab
Level or Stories One
Structure Type Fiber Cement
Schools
Elementary Schools Phillips M
Middle Schools Monnig
High Schools Arlngtnhts
School District Fort Worth Isd
Others
Restrictions None
Ownership See tax records
Acceptable Financing Cash, Conventional, FHA, VA Loan
Listing Terms Cash, Conventional, FHA, VA Loan
Financing Conventional
Special Listing Condition Aerial Photo, Survey Available
Read Less
Want to know what your home might be worth? Contact us for a FREE valuation!

Our team is ready to help you sell your home for the highest possible price ASAP

©2025 North Texas Real Estate Information Systems.
Bought with Sharon Mays • Mays Realty Group





