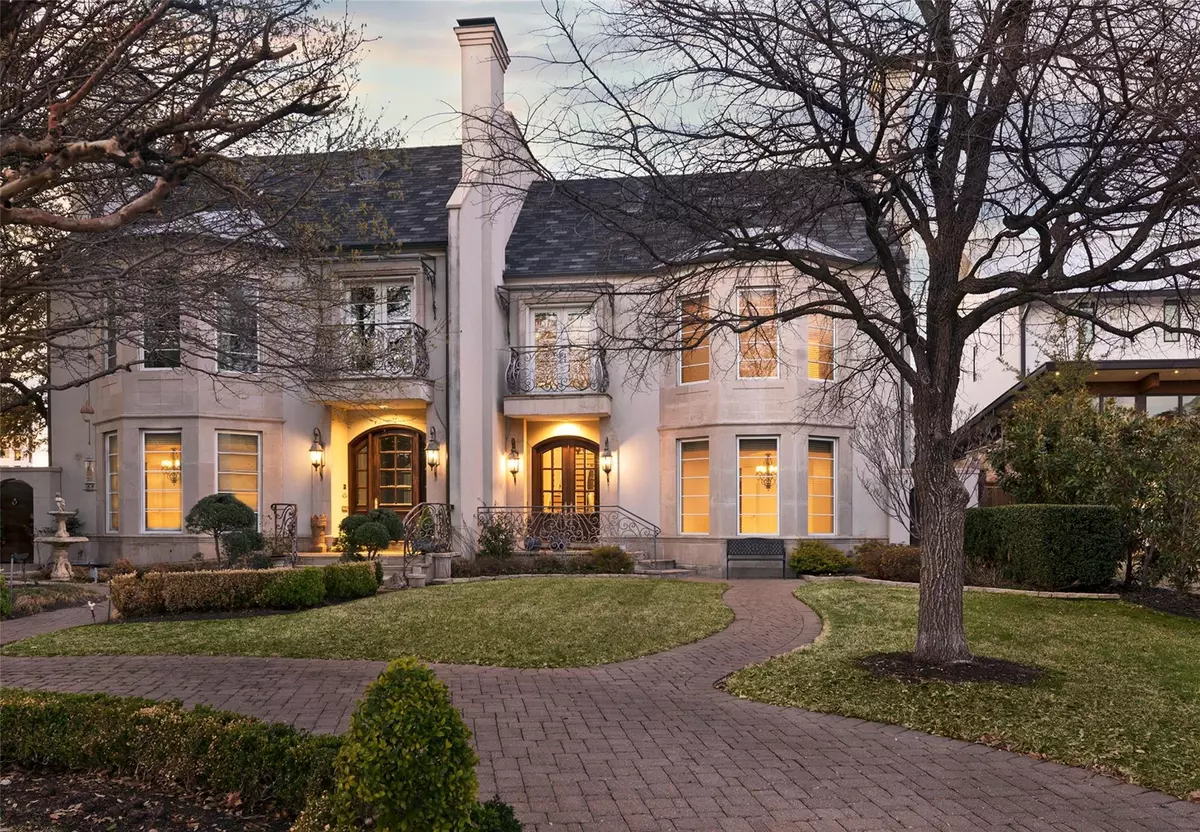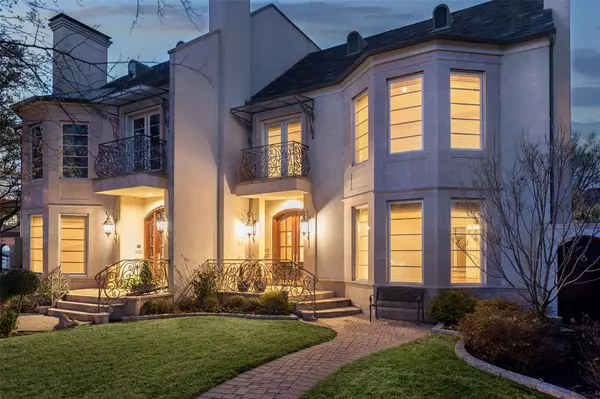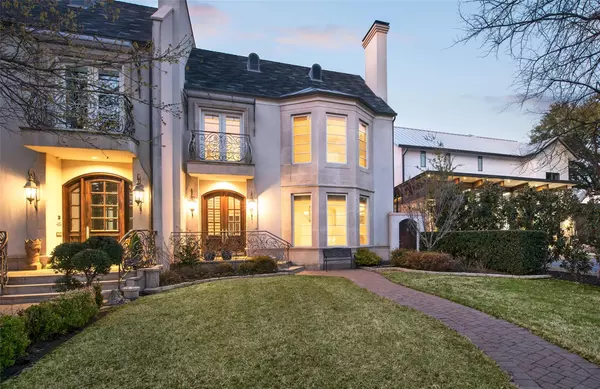$1,999,500
For more information regarding the value of a property, please contact us for a free consultation.
4032 Marquette Street University Park, TX 75225
3 Beds
4 Baths
4,264 SqFt
Key Details
Property Type Single Family Home
Sub Type Single Family Residence
Listing Status Sold
Purchase Type For Sale
Square Footage 4,264 sqft
Price per Sqft $468
Subdivision University Heights #5
MLS Listing ID 20342861
Sold Date 08/10/23
Style French,Traditional
Bedrooms 3
Full Baths 3
Half Baths 1
HOA Y/N None
Year Built 2006
Lot Size 6,098 Sqft
Acres 0.14
Property Description
An exceptional French traditional home in the heart of University Park. This custom SFA was designed for modern comfort and easy living. Enjoy luxurious high-end finishes including hand-scraped hardwood floors, Viking and Sub Zero appliances, soaring ceilings with custom wood beams, and 4 fireplaces with stone mantles among many more. Live a life of convenience with the added turf in the backyard, en suite bath with every bedroom while the primary features a Juliet balcony, private fireplace, and an oversized closet by California Closets. Whether you want to walk to Preston Center, gorgeous parks, or the exemplary Hyer elementary, this is the perfect opportunity!
Location
State TX
County Dallas
Direction From Preston, go East on Marquette, house is on the North.
Rooms
Dining Room 2
Interior
Interior Features Cable TV Available, Central Vacuum, Chandelier, Decorative Lighting, Granite Counters, Kitchen Island, Multiple Staircases, Walk-In Closet(s)
Heating Central, Fireplace(s), Natural Gas
Cooling Ceiling Fan(s), Central Air, Electric, Multi Units, Zoned
Flooring Marble, Stone, Tile, Wood
Fireplaces Number 4
Fireplaces Type Decorative, Gas, Gas Logs, Gas Starter, Great Room, Living Room, Master Bedroom, Outside, Stone, Wood Burning
Equipment Home Theater
Appliance Built-in Refrigerator, Commercial Grade Range, Commercial Grade Vent, Dishwasher, Disposal, Electric Oven, Gas Cooktop, Gas Range, Ice Maker, Microwave, Double Oven, Plumbed For Gas in Kitchen
Heat Source Central, Fireplace(s), Natural Gas
Exterior
Exterior Feature Balcony, Courtyard, Fire Pit, Lighting
Garage Spaces 2.0
Fence Wood
Utilities Available City Sewer, City Water
Roof Type Slate,Other
Garage Yes
Building
Lot Description Few Trees, No Backyard Grass
Story Two
Foundation Pillar/Post/Pier
Level or Stories Two
Structure Type Rock/Stone,Stucco
Schools
Elementary Schools Hyer
High Schools Highland Park
School District Highland Park Isd
Others
Ownership See Agent
Acceptable Financing Cash, Conventional
Listing Terms Cash, Conventional
Financing Conventional
Read Less
Want to know what your home might be worth? Contact us for a FREE valuation!

Our team is ready to help you sell your home for the highest possible price ASAP

©2025 North Texas Real Estate Information Systems.
Bought with Carla Johnson • Allie Beth Allman & Assoc.





