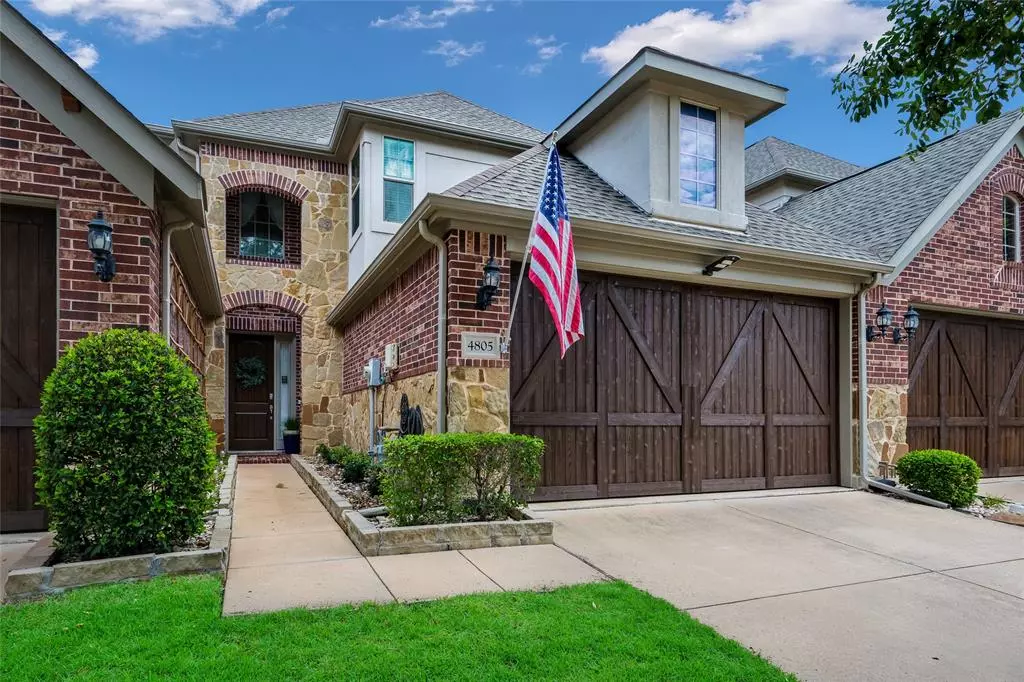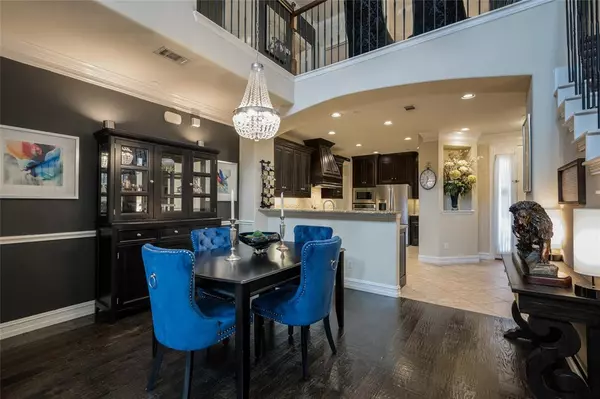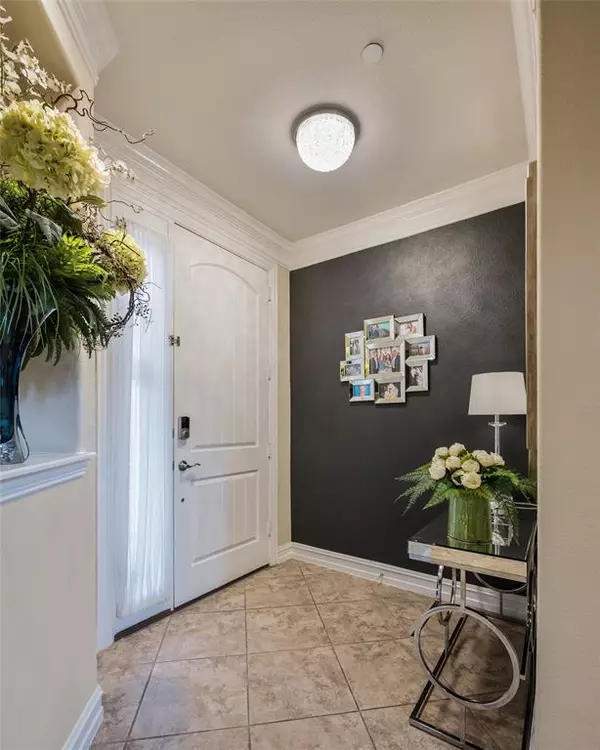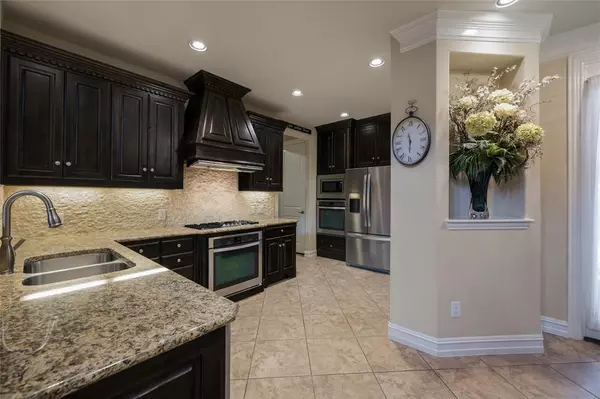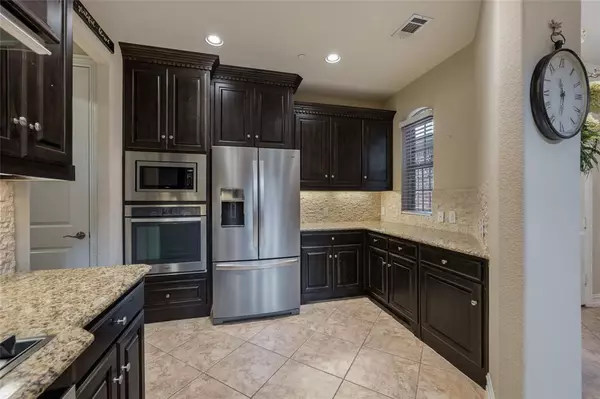$599,000
For more information regarding the value of a property, please contact us for a free consultation.
4805 Bayview Drive Plano, TX 75093
3 Beds
3 Baths
2,167 SqFt
Key Details
Property Type Townhouse
Sub Type Townhouse
Listing Status Sold
Purchase Type For Sale
Square Footage 2,167 sqft
Price per Sqft $276
Subdivision Preston Village
MLS Listing ID 20377207
Sold Date 08/11/23
Style Traditional
Bedrooms 3
Full Baths 2
Half Baths 1
HOA Fees $340/qua
HOA Y/N Mandatory
Year Built 2012
Lot Size 2,831 Sqft
Acres 0.065
Property Description
Beautiful open floor plan townhouse with vaulted ceilings, wood flooring and decorative lighting throughout living area. Located in the heart of West Plano. Spacious primary suite down features hardwood flooring, jetted tub, separate shower, dual sinks and walk-in closet. Two large bedrooms up with full bath. Loft area makes for a great office or secondary living area. Kitchen is complete with granite counter tops, built-in gas cook top, and double ovens with designer stone back splash. Dining room area with eat in breakfast bar. Led lighting installed through-out. Backyard features pergola with extended patio, gas grill and attached fans. 2022 updates include, carpet, dishwasher, microwave, vent a hood and garbage disposal. HOA community pool offers plenty of time for entertaining family and friends.
Location
State TX
County Collin
Community Community Pool, Community Sprinkler
Direction From North Dallas Tollway; East on Parker; South on Ohio; West on Bayview.
Rooms
Dining Room 1
Interior
Interior Features Cable TV Available, High Speed Internet Available, Loft, Vaulted Ceiling(s)
Heating Central, Natural Gas, Zoned
Cooling Ceiling Fan(s), Central Air, Electric, Zoned
Flooring Carpet, Stone, Wood
Appliance Dishwasher, Disposal, Electric Oven, Gas Cooktop, Ice Maker, Microwave, Double Oven, Plumbed For Gas in Kitchen, Vented Exhaust Fan
Heat Source Central, Natural Gas, Zoned
Laundry Electric Dryer Hookup, Full Size W/D Area, Washer Hookup
Exterior
Exterior Feature Rain Gutters, Outdoor Grill
Garage Spaces 2.0
Fence Wood
Community Features Community Pool, Community Sprinkler
Utilities Available City Sewer, City Water
Roof Type Composition
Total Parking Spaces 2
Garage Yes
Building
Lot Description Few Trees, Interior Lot, Landscaped, Sprinkler System
Story Two
Foundation Slab
Level or Stories Two
Schools
Elementary Schools Hightower
Middle Schools Frankford
High Schools Shepton
School District Plano Isd
Others
Ownership see agent
Acceptable Financing Cash, Conventional, FHA
Listing Terms Cash, Conventional, FHA
Financing Conventional
Read Less
Want to know what your home might be worth? Contact us for a FREE valuation!

Our team is ready to help you sell your home for the highest possible price ASAP

©2025 North Texas Real Estate Information Systems.
Bought with Mona Mortazavi • Ebby Halliday, Realtors

