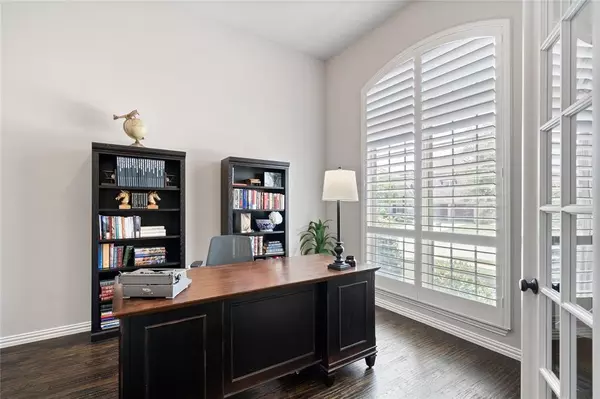$640,000
For more information regarding the value of a property, please contact us for a free consultation.
9113 Kaitlyn Court Lantana, TX 76226
4 Beds
4 Baths
3,370 SqFt
Key Details
Property Type Single Family Home
Sub Type Single Family Residence
Listing Status Sold
Purchase Type For Sale
Square Footage 3,370 sqft
Price per Sqft $189
Subdivision Kendall Add Ph 3
MLS Listing ID 20387013
Sold Date 09/13/23
Style Traditional
Bedrooms 4
Full Baths 3
Half Baths 1
HOA Fees $121/mo
HOA Y/N Mandatory
Year Built 2015
Annual Tax Amount $12,232
Lot Size 5,749 Sqft
Acres 0.132
Property Description
Nestled on one of the most coveted streets in Lantana's Kendall Community, this 2015 built home is loaded with recent custom upgrades and an unparalleled open floor plan. Hardwood floors and elegant 3 inch plantation shutters are found throughout the downstairs living areas. A private office with soaring ceilings and classic french doors offers the perfect space for work from home. The custom remodeled laundry room with abundant storage and custom tile backsplash sets this home apart. Step into the heart of the home, where a beautiful kitchen opens to the spacious living area with a stone fireplace with gas logs and views to the covered patio and backyard. A custom accent wall and cabinetry welcome you in the entry of the primary suite on the first floor. The gorgeous staircase takes you to the second floor where a versatile game room and media room provide ample living space. Three additional bedrooms and two full baths provide space for family and guests to enjoy. New roof July 2023
Location
State TX
County Denton
Community Club House, Community Pool, Tennis Court(S)
Direction From Cooper Canyon Road, turn west on Emily Lane. Turn left on James Drive and turn right onto Kailyn Court. 9113 Kaitlyn Court will be on your right almost to the end of the street.
Rooms
Dining Room 2
Interior
Interior Features Built-in Features, Cable TV Available, Cathedral Ceiling(s), Chandelier, Decorative Lighting, Double Vanity, Eat-in Kitchen, Flat Screen Wiring, Granite Counters, High Speed Internet Available, Kitchen Island, Open Floorplan, Pantry, Smart Home System, Walk-In Closet(s)
Heating Central
Cooling Ceiling Fan(s), Central Air, Electric
Flooring Carpet, Ceramic Tile, Wood
Fireplaces Number 1
Fireplaces Type Gas, Gas Logs
Appliance Dishwasher, Disposal, Electric Oven, Gas Cooktop, Gas Water Heater, Microwave, Refrigerator
Heat Source Central
Laundry Electric Dryer Hookup, Utility Room, Washer Hookup
Exterior
Exterior Feature Covered Patio/Porch
Garage Spaces 2.0
Fence Wood
Community Features Club House, Community Pool, Tennis Court(s)
Utilities Available MUD Sewer, MUD Water, Underground Utilities
Roof Type Composition
Total Parking Spaces 2
Garage Yes
Building
Lot Description Few Trees, Interior Lot, Landscaped, Sprinkler System, Subdivision
Story Two
Foundation Slab
Level or Stories Two
Structure Type Brick
Schools
Elementary Schools Dorothy P Adkins
Middle Schools Tom Harpool
High Schools Guyer
School District Denton Isd
Others
Ownership See agent
Financing Cash
Read Less
Want to know what your home might be worth? Contact us for a FREE valuation!

Our team is ready to help you sell your home for the highest possible price ASAP

©2025 North Texas Real Estate Information Systems.
Bought with Taylor Johnson • Compass RE Texas, LLC.





