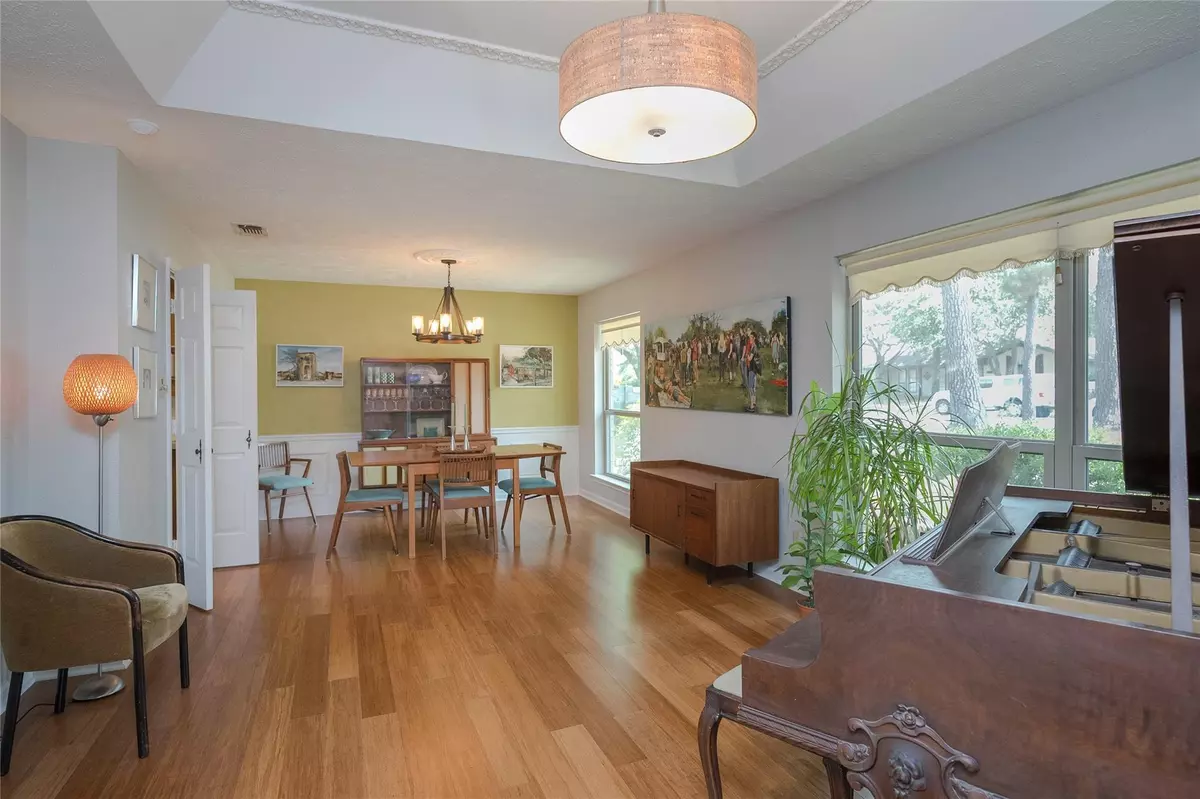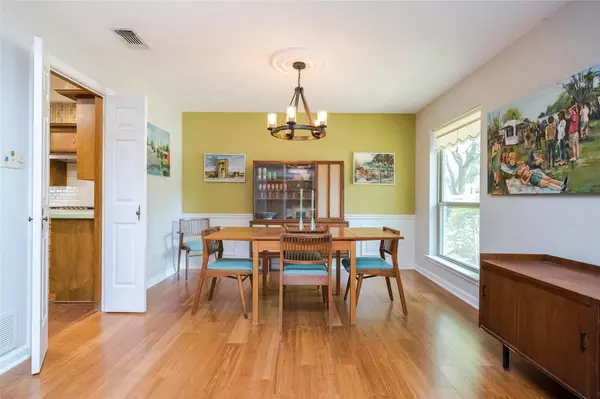$525,000
For more information regarding the value of a property, please contact us for a free consultation.
1908 Hollyhill Denton, TX 76205
4 Beds
3 Baths
3,259 SqFt
Key Details
Property Type Single Family Home
Sub Type Single Family Residence
Listing Status Sold
Purchase Type For Sale
Square Footage 3,259 sqft
Price per Sqft $161
Subdivision Southridge
MLS Listing ID 20375907
Sold Date 09/18/23
Style Ranch,Traditional
Bedrooms 4
Full Baths 2
Half Baths 1
HOA Y/N None
Year Built 1972
Lot Size 0.436 Acres
Acres 0.436
Property Description
BACK ON MARKET! Buyer's contingent home fell through!
Incredible home in Southridge with POOL! Multiple living and dining areas! Covered front porch opens to bright formal living and dining room. New triple-pane, argon windows throughout offer energy efficiency and views to the almost half-acre lot! Spacious second living area has wood paneling, built-ins, vaulted beamed ceilings, and gas-log brick fireplace with wraparound hearth and mantle. Eat-in-kitchen features double ovens, plentiful cabinet and countertop space, and gas cooktop. Bonus third living room connects to conservatory, perfect for plants and enjoying views to pool and picturesque backyard! Generous primary suite features separate entrance to living areas, updated Hollywood bath, two sinks, separate shower, jetted tub, and oversized WIC! Huge backyard has gardens, tons of trees, and pool to enjoy all summer!
Central vacuum system, solar panels, and extended driveway for multiple cars or RV. Move-in ready- come see it!
Location
State TX
County Denton
Direction I35 to Teasley Lane, go South. Right - East on Londonderry, Right - South on Hollyhill. Pass Woodbrook, home is third on right.
Rooms
Dining Room 2
Interior
Interior Features Built-in Features, Cable TV Available, Central Vacuum, Decorative Lighting, Double Vanity, Eat-in Kitchen, High Speed Internet Available, Natural Woodwork, Open Floorplan, Paneling, Vaulted Ceiling(s), Walk-In Closet(s), Wet Bar
Heating Central
Cooling Ceiling Fan(s), Central Air
Flooring Bamboo, Carpet, Ceramic Tile, Wood
Fireplaces Number 1
Fireplaces Type Brick
Equipment Other
Appliance Dishwasher, Disposal, Gas Cooktop, Double Oven, Plumbed For Gas in Kitchen
Heat Source Central
Laundry Utility Room, Full Size W/D Area, Washer Hookup
Exterior
Exterior Feature Covered Patio/Porch, Garden(s), Rain Gutters, Private Yard, Storage
Garage Spaces 2.0
Fence Fenced, Full, High Fence, Wood
Pool Gunite, In Ground, Outdoor Pool
Utilities Available City Sewer, City Water, Curbs, Electricity Connected
Roof Type Composition
Garage Yes
Private Pool 1
Building
Lot Description Interior Lot, Landscaped, Lrg. Backyard Grass, Many Trees
Story One
Foundation Slab
Level or Stories One
Structure Type Brick
Schools
Elementary Schools Houston
Middle Schools Mcmath
High Schools Denton
School District Denton Isd
Others
Ownership See Agent
Acceptable Financing Cash, Conventional, FHA, VA Loan
Listing Terms Cash, Conventional, FHA, VA Loan
Financing Conventional
Read Less
Want to know what your home might be worth? Contact us for a FREE valuation!

Our team is ready to help you sell your home for the highest possible price ASAP

©2025 North Texas Real Estate Information Systems.
Bought with Adam Moore • OnwardTX Real Estate Advisors





