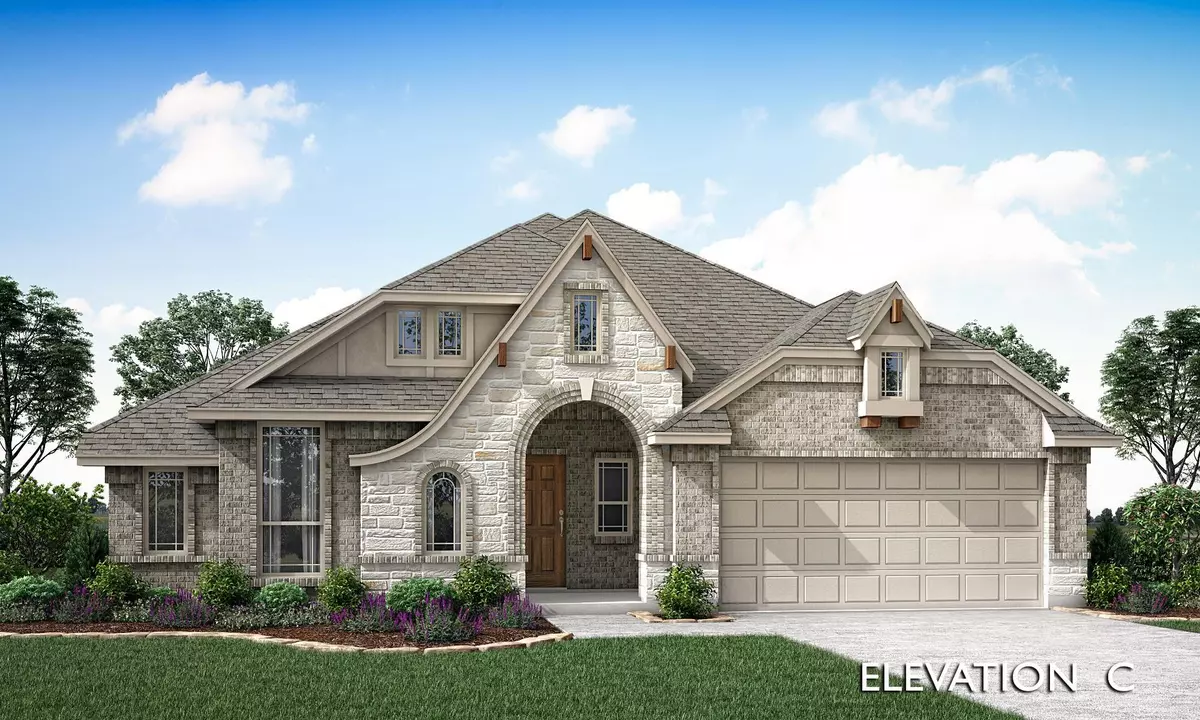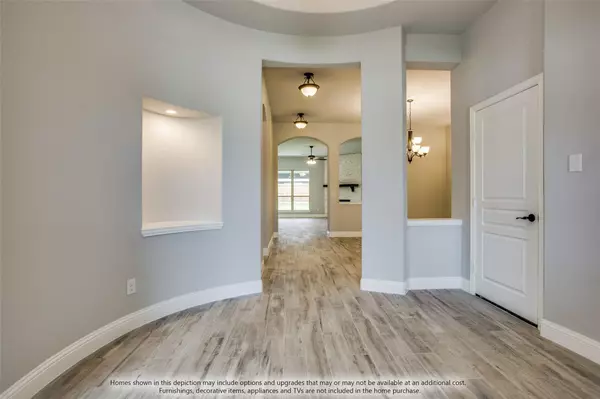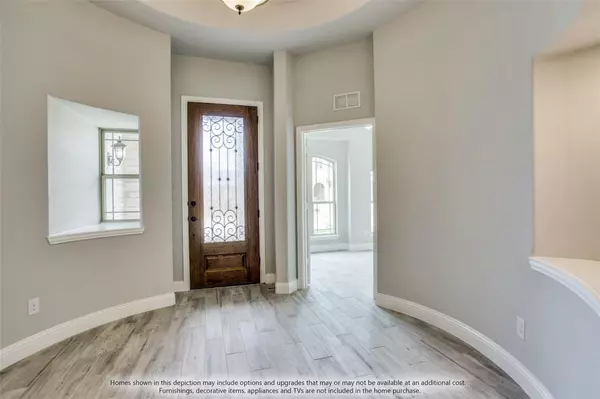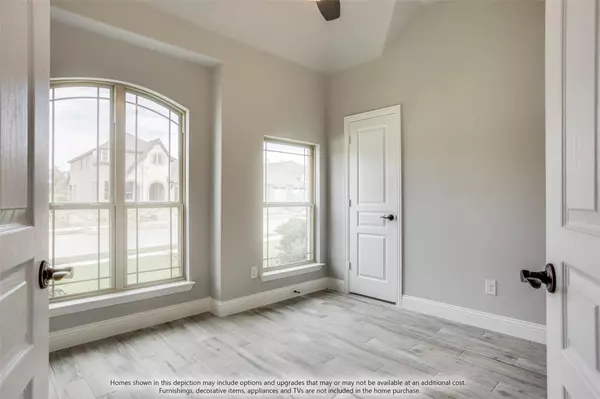$539,990
For more information regarding the value of a property, please contact us for a free consultation.
2808 Creekhollow Court Denton, TX 76226
4 Beds
2 Baths
2,314 SqFt
Key Details
Property Type Single Family Home
Sub Type Single Family Residence
Listing Status Sold
Purchase Type For Sale
Square Footage 2,314 sqft
Price per Sqft $233
Subdivision Glenwood Meadows
MLS Listing ID 20345660
Sold Date 09/19/23
Style Traditional
Bedrooms 4
Full Baths 2
HOA Fees $45/ann
HOA Y/N Mandatory
Year Built 2023
Lot Size 6,838 Sqft
Acres 0.157
Lot Dimensions 58.5x117.5
Property Description
*October 2023 Completion* Bloomfield's popular Carolina 1-Story is a spacious 4 bdrm, 2 bath home - or use the front room as a Study. Located on a south-facing lot. Boasts a gorgeous stone & brick-accented exterior that's complemented by an 8' tall Mahogany front door, exterior lighting, and fresh landscaping. You'll love the elegant rotunda entry with art niches, and the exposed Formal Dining is large enough for an extended table- perfect for hosting. Deluxe Kitchen comes equipped with a lovely wood vent hood, upgraded cabinetry, Quartz counters, and built-in SS Appliances including a Gas Cooktop. Upgraded interior selections like durable Wood-look Tile flooring throughout the main living areas. Enjoy the privacy in the backyard oasis from stained fencing with metal posts, and an amazing Extended Covered Back Patio with a gas stub allows you to fire up your grill effortlessly. Full rain gutters, Irrigation System, 2in Faux Wood Blinds & more. Call Bloomfield at Glenwood Meadows today!
Location
State TX
County Denton
Direction To visit our model home from I-35W, take Exit 82 (FM 2449 Ponder). Turn EAST onto FM2449-Vintage Blvd. Take a left onto Bonnie Brae Street. Turn right on to Birch Grove Bend and the model is on your left.
Rooms
Dining Room 2
Interior
Interior Features Built-in Features, Cable TV Available, Decorative Lighting, Double Vanity, Eat-in Kitchen, High Speed Internet Available, Kitchen Island, Open Floorplan, Pantry, Smart Home System, Walk-In Closet(s)
Heating Central, Natural Gas
Cooling Ceiling Fan(s), Central Air, Electric
Flooring Carpet, Tile
Appliance Dishwasher, Disposal, Electric Oven, Gas Cooktop, Gas Water Heater, Microwave, Vented Exhaust Fan
Heat Source Central, Natural Gas
Laundry Electric Dryer Hookup, Utility Room, Washer Hookup
Exterior
Exterior Feature Covered Patio/Porch, Rain Gutters, Lighting, Private Yard
Garage Spaces 2.0
Fence Back Yard, Fenced, Wood
Utilities Available City Sewer, City Water, Concrete, Curbs
Roof Type Composition
Garage Yes
Building
Lot Description Few Trees, Interior Lot, Landscaped, Sprinkler System, Subdivision
Story One
Foundation Slab
Level or Stories One
Structure Type Brick,Rock/Stone
Schools
Elementary Schools Hilltop
Middle Schools Argyle
High Schools Argyle
School District Argyle Isd
Others
Ownership Bloomfield Homes
Acceptable Financing Cash, Conventional, FHA, VA Loan
Listing Terms Cash, Conventional, FHA, VA Loan
Financing Conventional
Read Less
Want to know what your home might be worth? Contact us for a FREE valuation!

Our team is ready to help you sell your home for the highest possible price ASAP

©2025 North Texas Real Estate Information Systems.
Bought with Lisa Birdsong • Compass RE Texas, LLC





