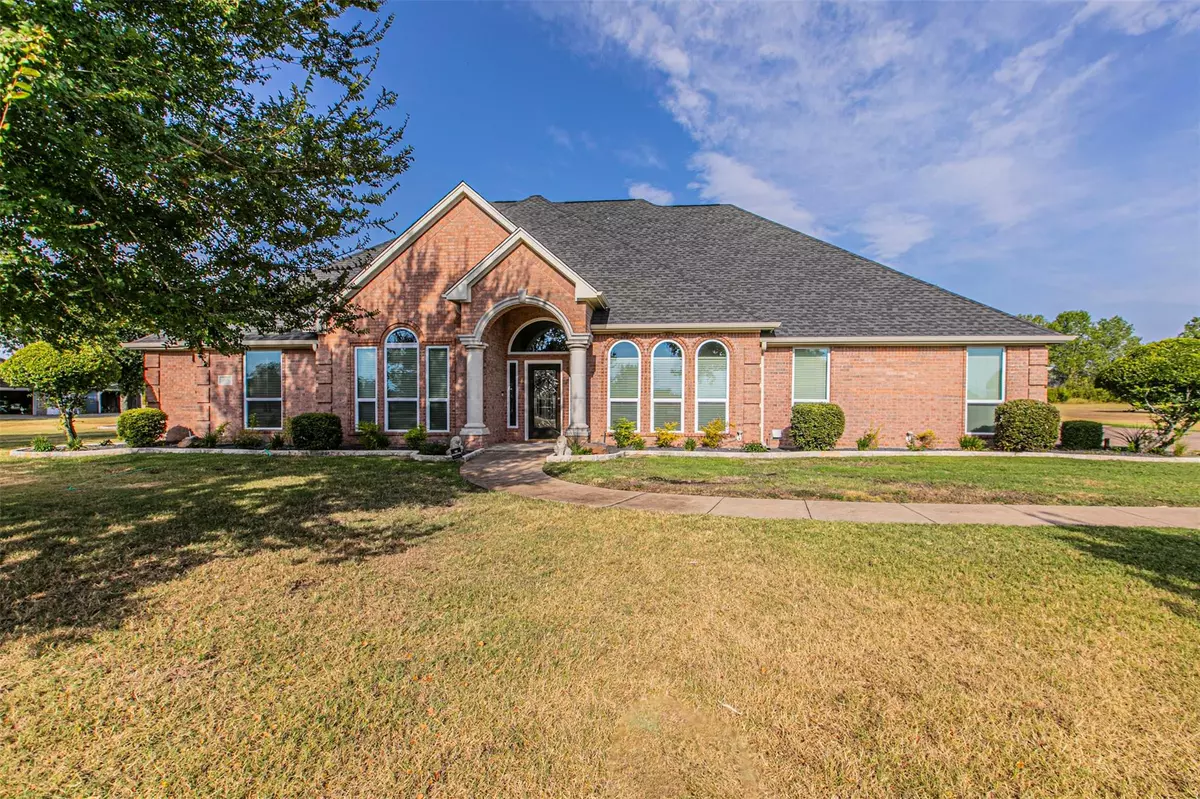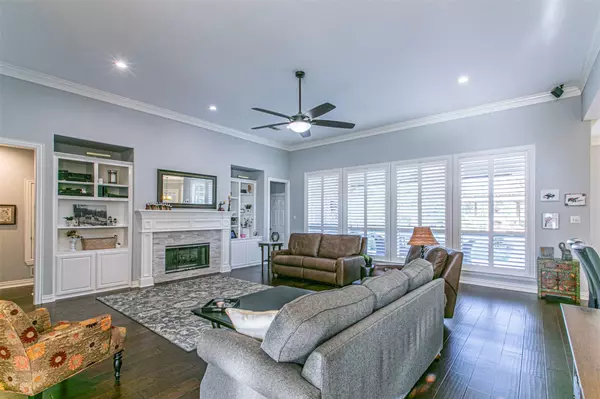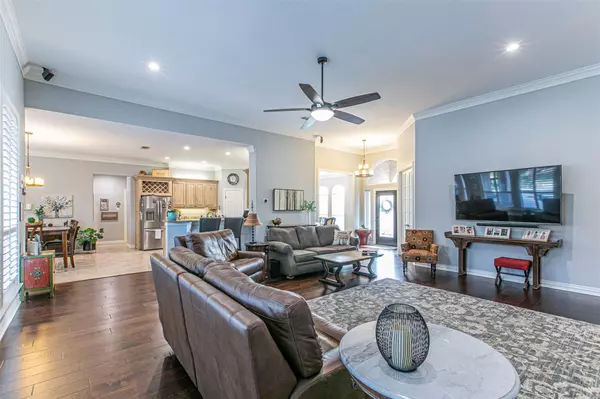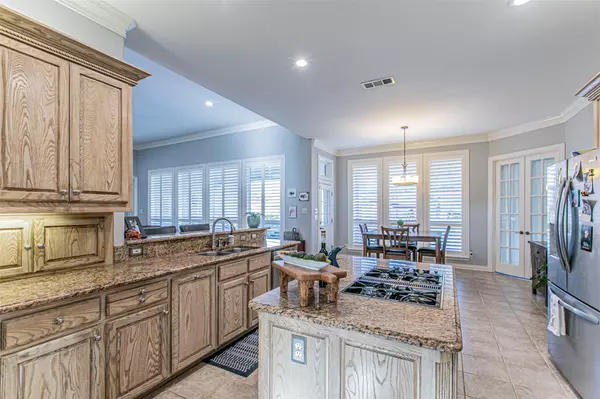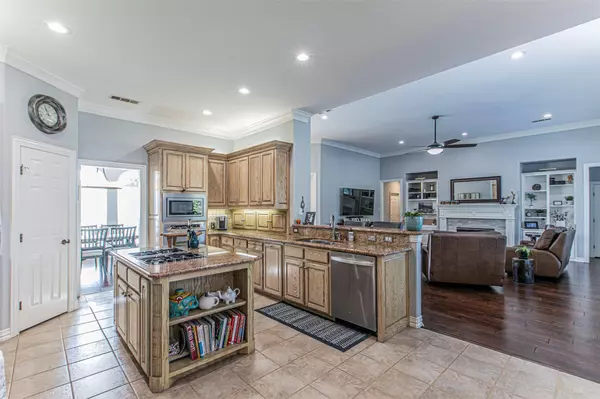$764,900
For more information regarding the value of a property, please contact us for a free consultation.
115 Seneca Drive Waxahachie, TX 75165
3 Beds
4 Baths
3,038 SqFt
Key Details
Property Type Single Family Home
Sub Type Single Family Residence
Listing Status Sold
Purchase Type For Sale
Square Footage 3,038 sqft
Price per Sqft $251
Subdivision Tecumseh Park Estates #2 - Rev
MLS Listing ID 20402088
Sold Date 09/21/23
Style Traditional
Bedrooms 3
Full Baths 4
HOA Fees $8/ann
HOA Y/N Mandatory
Year Built 2000
Annual Tax Amount $8,349
Lot Size 2.000 Acres
Acres 2.0
Property Description
Welcome to this stunning property that offers a perfect blend of luxury, functionality, & outdoor paradise. Nestled on a serene 2-acre lot, this immaculate home boasts 3 bedrooms, 3 full baths, with 3038 sqft of thoughtfully designed living space. Built in 2000, this residence exudes timeless charm while seamlessly incorporating modern amenities. The spacious & airy living areas are accentuated by an abundance of natural light, creating a warm & welcoming ambiance. The open-concept design seamlessly connects the living room, dining area, & gourmet kitchen, making it ideal for both family living & entertaining guests. The property's exceptional features extend beyond the main dwelling. The attached 4-car garage ensures convenience & protection for your vehicles, while the 35X40 insulated workshop stands as a testament to the ultimate craftsmanship. Complete with a full bath, RV hookups, & ample space for projects. Outdoor living is elevated to new heights with the expansive pool area!
Location
State TX
County Ellis
Community Fishing, Lake, Park, Playground
Direction From Highway 77 and Butcher Road, Go North on Highway 77 to Becky Lane, Turn Left on Tecumseh Pkwy, Turn Left on Watauga, Turn Right on Seneca, Property on the Left, SOP.
Rooms
Dining Room 2
Interior
Interior Features Built-in Features, Cable TV Available, Decorative Lighting, Double Vanity, Eat-in Kitchen, Granite Counters, High Speed Internet Available, Kitchen Island, Open Floorplan, Pantry, Smart Home System, Sound System Wiring, Walk-In Closet(s)
Heating Central, Fireplace(s), Natural Gas, Zoned
Cooling Ceiling Fan(s), Central Air, Electric, Zoned
Flooring Carpet, Ceramic Tile, Simulated Wood, Wood
Fireplaces Number 3
Fireplaces Type Double Sided, Gas, Gas Logs, Living Room, Master Bedroom, Outside, See Through Fireplace, Wood Burning
Appliance Built-in Gas Range, Dishwasher, Disposal, Electric Oven, Gas Water Heater, Microwave, Plumbed For Gas in Kitchen
Heat Source Central, Fireplace(s), Natural Gas, Zoned
Laundry Electric Dryer Hookup, Utility Room, Full Size W/D Area, Washer Hookup
Exterior
Exterior Feature Covered Patio/Porch, Rain Gutters, Lighting, Outdoor Living Center, RV Hookup, RV/Boat Parking, Storage, Storm Cellar
Garage Spaces 4.0
Fence Wrought Iron
Pool Fenced, Gunite, In Ground, Outdoor Pool
Community Features Fishing, Lake, Park, Playground
Utilities Available Aerobic Septic, All Weather Road, Cable Available, Co-op Water, Community Mailbox, Concrete, Electricity Connected, Individual Gas Meter, Natural Gas Available, Outside City Limits, Underground Utilities
Roof Type Composition
Garage Yes
Private Pool 1
Building
Lot Description Acreage, Few Trees, Interior Lot, Landscaped, Lrg. Backyard Grass, Sprinkler System, Subdivision
Story One
Foundation Slab
Level or Stories One
Structure Type Brick
Schools
Elementary Schools Shackelford
High Schools Waxahachie
School District Waxahachie Isd
Others
Ownership See Agent
Acceptable Financing Cash, Conventional, VA Loan
Listing Terms Cash, Conventional, VA Loan
Financing Conventional
Read Less
Want to know what your home might be worth? Contact us for a FREE valuation!

Our team is ready to help you sell your home for the highest possible price ASAP

©2025 North Texas Real Estate Information Systems.
Bought with Pam Daniel • Ebby Halliday, REALTORS

