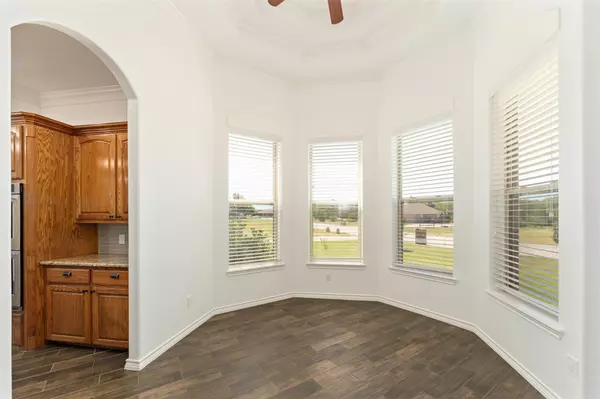$585,000
For more information regarding the value of a property, please contact us for a free consultation.
341 Pecan Court Nevada, TX 75173
4 Beds
4 Baths
3,167 SqFt
Key Details
Property Type Single Family Home
Sub Type Single Family Residence
Listing Status Sold
Purchase Type For Sale
Square Footage 3,167 sqft
Price per Sqft $184
Subdivision Oak Bend Estates
MLS Listing ID 20405946
Sold Date 09/28/23
Style Traditional
Bedrooms 4
Full Baths 3
Half Baths 1
HOA Y/N None
Year Built 2005
Annual Tax Amount $7,447
Lot Size 1.387 Acres
Acres 1.387
Property Description
RARE OPPORTUNITY to own over 1.3 Acres in the highly desirable Oak Bend Estate neighborhood in Nevada, TX. Enjoy country living with convenience to city life and close access to major highways. This amazing home offers spacious room for gathering and expansive storage for an active growing family. Open eating kitchen offers beautiful granite counter tops, breakfast bar, large pantry and more. Amazing stone fireplace highlights the great room for gatherings. Game room or media room upstairs with balcony views. All four bedrooms downstairs. Enjoy beautiful built-ins throughout which include a working area next to the kitchen with built-in desk. Outdoor oasis includes flagstone patio, sitting areas and so much more. This home is a must see.
Location
State TX
County Collin
Direction Going highway 78 North take a right on W Farm to Market 6 then take a right on Oaks Lane then take a right on Maple Circle and then take a right on Pecan. Home will be on your right.
Rooms
Dining Room 1
Interior
Interior Features Built-in Features, Cable TV Available, Decorative Lighting, Double Vanity, Eat-in Kitchen, Granite Counters, High Speed Internet Available, Open Floorplan, Pantry, Vaulted Ceiling(s), Walk-In Closet(s)
Heating Central, Electric
Cooling Central Air, Electric
Flooring Carpet, Ceramic Tile, Tile
Fireplaces Number 1
Fireplaces Type Stone, Wood Burning
Appliance Dishwasher, Disposal, Electric Cooktop, Electric Oven, Microwave, Double Oven
Heat Source Central, Electric
Laundry Electric Dryer Hookup, Full Size W/D Area
Exterior
Exterior Feature Balcony, Covered Deck, Covered Patio/Porch
Garage Spaces 3.0
Fence None
Utilities Available Septic
Roof Type Composition
Total Parking Spaces 3
Garage Yes
Building
Lot Description Few Trees, Landscaped
Story Two
Foundation Slab
Level or Stories Two
Structure Type Brick,Stone Veneer
Schools
Elementary Schools Mcclendon
Middle Schools Leland Edge
High Schools Community
School District Community Isd
Others
Ownership See Agent
Acceptable Financing Cash, Conventional, FHA, VA Loan
Listing Terms Cash, Conventional, FHA, VA Loan
Financing Cash
Read Less
Want to know what your home might be worth? Contact us for a FREE valuation!

Our team is ready to help you sell your home for the highest possible price ASAP

©2024 North Texas Real Estate Information Systems.
Bought with Brian Busch • Ebby Halliday, REALTORS





