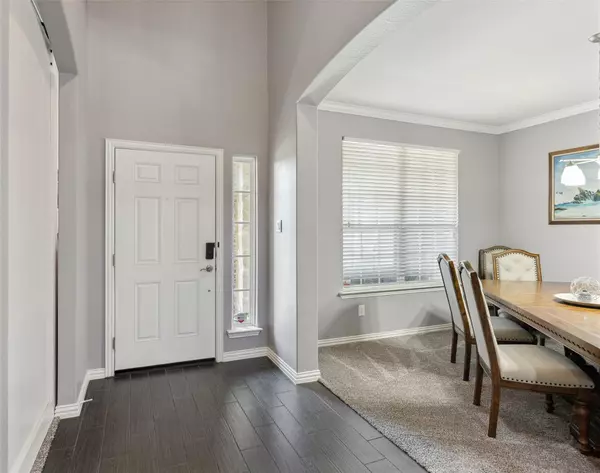$745,000
For more information regarding the value of a property, please contact us for a free consultation.
1100 Berrydale Drive Northlake, TX 76226
5 Beds
4 Baths
3,564 SqFt
Key Details
Property Type Single Family Home
Sub Type Single Family Residence
Listing Status Sold
Purchase Type For Sale
Square Footage 3,564 sqft
Price per Sqft $209
Subdivision Canyon Falls Village W3 Ph
MLS Listing ID 20364702
Sold Date 09/29/23
Bedrooms 5
Full Baths 3
Half Baths 1
HOA Fees $220/qua
HOA Y/N Mandatory
Year Built 2015
Annual Tax Amount $13,245
Lot Size 0.367 Acres
Acres 0.367
Property Description
This stunning custom-built home is an entertainer's paradise in the highly desirable Canyon Falls Village. BETTER THAN NEW! All the features you could want! Enjoy this spacious floor plan with plenty of room for hosting friends and family. Enjoy the views from your private backyard retreat, complete with a sparkling pool and firepit-perfect for relaxing nights under the Texas stars! The primary suite includes ensuite with dual vanities, spa-like wet room for relaxing after long days in luxury.Kitchen is equipped with stainless steel appliances, gas cooktop and large island making it easy to whip up gourmet meals, while the adjoining breakfast area offers ideal office nook for those who work from home.5th bedroom downstairs features a custom barn door making an ideal study or flex space as well! HOA amenities including pools,splash pad,dog park,jogging trails, playgrounds,and gym keeping everyone busy in this thriving community! Easy commutes for work, shopping,DFW airport.
Location
State TX
County Denton
Community Club House, Community Pool, Jogging Path/Bike Path, Lake, Playground
Direction Follow GPS for directions
Rooms
Dining Room 2
Interior
Interior Features Decorative Lighting, Double Vanity, Eat-in Kitchen, Granite Counters, High Speed Internet Available, Kitchen Island, Open Floorplan, Pantry, Sound System Wiring, Walk-In Closet(s)
Heating Central, Natural Gas, Zoned
Cooling Central Air, Electric, Zoned
Flooring Carpet, Ceramic Tile
Fireplaces Number 1
Fireplaces Type Gas Logs, Stone
Equipment Home Theater
Appliance Dishwasher, Disposal, Gas Cooktop, Microwave, Tankless Water Heater
Heat Source Central, Natural Gas, Zoned
Exterior
Exterior Feature Covered Patio/Porch, Fire Pit, Rain Gutters, Private Yard
Garage Spaces 2.0
Fence Fenced, Privacy, Wood
Pool Fenced, Gunite, In Ground
Community Features Club House, Community Pool, Jogging Path/Bike Path, Lake, Playground
Utilities Available City Sewer, City Water, Curbs, MUD Water, Sidewalk
Roof Type Composition
Total Parking Spaces 2
Garage Yes
Private Pool 1
Building
Lot Description Cul-De-Sac, Few Trees, Interior Lot, Landscaped, Lrg. Backyard Grass, Sprinkler System, Subdivision
Story Two
Foundation Slab
Level or Stories Two
Structure Type Brick,Rock/Stone
Schools
Elementary Schools Roanoke
Middle Schools Pike
High Schools Northwest
School District Northwest Isd
Others
Restrictions Deed
Ownership Summey
Acceptable Financing Cash, Conventional, FHA, VA Loan
Listing Terms Cash, Conventional, FHA, VA Loan
Financing Conventional
Read Less
Want to know what your home might be worth? Contact us for a FREE valuation!

Our team is ready to help you sell your home for the highest possible price ASAP

©2025 North Texas Real Estate Information Systems.
Bought with Kelly Delgado • Century 21 Mike Bowman, Inc.





