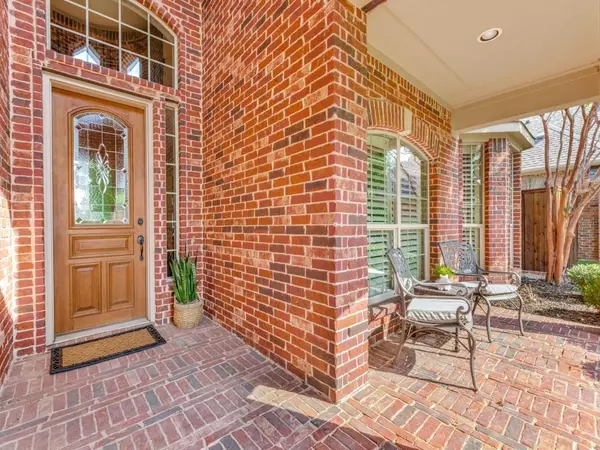$775,000
For more information regarding the value of a property, please contact us for a free consultation.
7572 Hidden Cove Lane Frisco, TX 75034
5 Beds
4 Baths
4,277 SqFt
Key Details
Property Type Single Family Home
Sub Type Single Family Residence
Listing Status Sold
Purchase Type For Sale
Square Footage 4,277 sqft
Price per Sqft $181
Subdivision Village Lakes Ph 2B
MLS Listing ID 20392463
Sold Date 10/02/23
Style Traditional
Bedrooms 5
Full Baths 4
HOA Fees $31
HOA Y/N Mandatory
Year Built 2010
Annual Tax Amount $10,241
Lot Size 9,583 Sqft
Acres 0.22
Property Description
Beautiful home in Frisco's Village Lakes with community pool & playground & within walking distance to Pearson Acres Park! Zoned for Frisco ISD schools! Great curb appeal with mature landscaping & covered front porch for enjoying sunsets. Entry opens to curved staircase, formals & two story living room with corner fireplace & picture windows. Plantation shutters on front windows! Downstairs primary suite. Office with closet & nearby full bathroom could be used as a 6th bedroom or guest suite. Kitchen features granite counters, gas cooktop, double oven, island, large walk-in pantry & butler's pantry. Spacious game room perfect for a game of pool & media room with dry bar, closet & risers for ideal viewing! Walk-in closets in every bedroom. Tray ceilings, wainscoting, crown molding & tall baseboards are beautiful details throughout this home. Nearly one-fourth acre lot with nicely-leveled grassy backyard. Board-on-board cedar privacy fence with steel posts. 2023 roof & gutters.
Location
State TX
County Denton
Community Community Pool, Curbs, Sidewalks
Direction See GPS
Rooms
Dining Room 2
Interior
Interior Features Built-in Features, Cable TV Available, Chandelier, Decorative Lighting, Double Vanity, Dry Bar, Eat-in Kitchen, Granite Counters, High Speed Internet Available, Kitchen Island, Open Floorplan, Wainscoting, Walk-In Closet(s)
Heating Central, Fireplace(s), Natural Gas, Zoned
Cooling Attic Fan, Ceiling Fan(s), Central Air, Electric, Zoned
Flooring Carpet, Ceramic Tile, Wood
Fireplaces Number 1
Fireplaces Type Family Room, Gas, Gas Logs, Wood Burning
Appliance Dishwasher, Disposal, Electric Oven, Gas Cooktop, Gas Water Heater, Microwave, Double Oven
Heat Source Central, Fireplace(s), Natural Gas, Zoned
Laundry Electric Dryer Hookup, Utility Room, Full Size W/D Area, Washer Hookup
Exterior
Exterior Feature Rain Gutters
Garage Spaces 3.0
Fence Wood
Community Features Community Pool, Curbs, Sidewalks
Utilities Available Alley, Cable Available, City Sewer, City Water, Concrete, Curbs, Electricity Connected, Individual Gas Meter, Individual Water Meter, Underground Utilities
Roof Type Composition
Total Parking Spaces 3
Garage Yes
Building
Lot Description Few Trees, Landscaped, Sprinkler System, Subdivision
Story Two
Foundation Slab
Level or Stories Two
Structure Type Brick
Schools
Elementary Schools Vaughn
Middle Schools Pioneer
High Schools Frisco
School District Frisco Isd
Others
Ownership see agent
Acceptable Financing Cash, Conventional, FHA, VA Loan
Listing Terms Cash, Conventional, FHA, VA Loan
Financing Conventional
Read Less
Want to know what your home might be worth? Contact us for a FREE valuation!

Our team is ready to help you sell your home for the highest possible price ASAP

©2025 North Texas Real Estate Information Systems.
Bought with Sanjay Goyal • Texas Realty Depot





