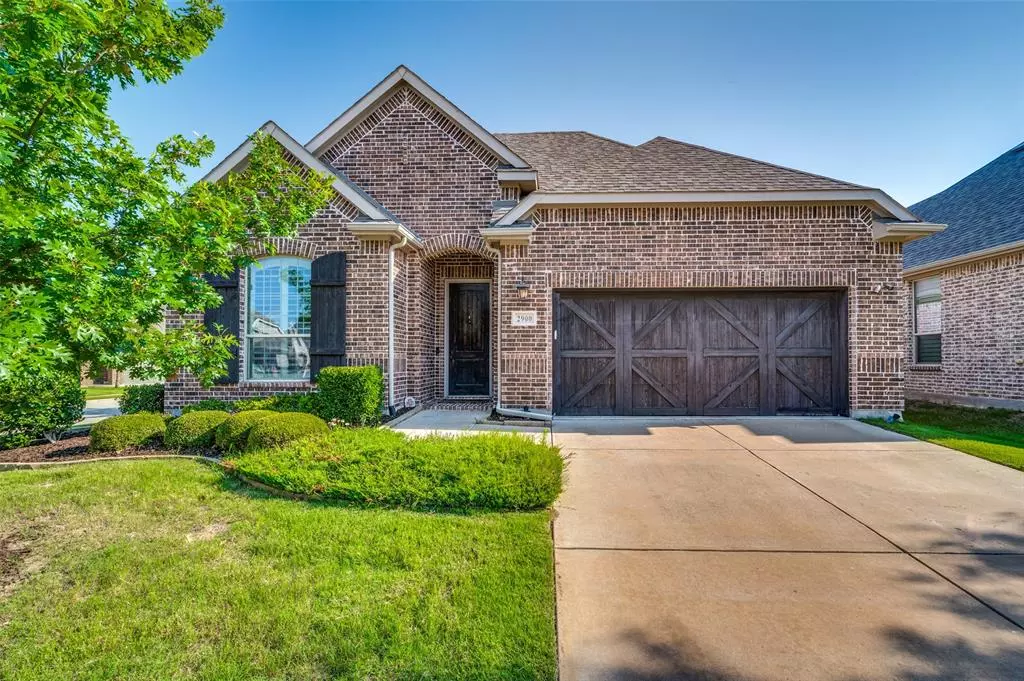$550,000
For more information regarding the value of a property, please contact us for a free consultation.
2900 Seattle Slew Drive Celina, TX 75009
3 Beds
2 Baths
2,363 SqFt
Key Details
Property Type Single Family Home
Sub Type Single Family Residence
Listing Status Sold
Purchase Type For Sale
Square Footage 2,363 sqft
Price per Sqft $232
Subdivision Mustang Lakes
MLS Listing ID 20425102
Sold Date 10/17/23
Style Ranch
Bedrooms 3
Full Baths 2
HOA Fees $152/mo
HOA Y/N Mandatory
Year Built 2016
Lot Size 7,187 Sqft
Acres 0.165
Property Description
Popular KHovnanian Lexington Plan located in highly sought-after Master Plan Community of Mustang Lakes. This home has been meticulously maintained and is loaded with over 40k of upgrades. Office features french doors. Formal Dining or Perfect Conversation Room. Gourmet Kitchen has beautiful backsplash, island, double ovens, walk-in pantry and loads of cabinets and opens to the Family room w-corner fireplace and views of oversized corner lot. Primary Suite boasts tiled shower, dual sinks and good-sized walk-in closet. 2 additional large bedrooms and perfect Game room! Gorgeous Hardwood Floors, Stylish Lighting, & Plantation Shutters. Neighborhood offers a resort-style swimming pool with cabanas, indoor and outdoor entertaining spaces, a state-of-the-art fitness center, amphitheater, a surrounding 20-acre central park features hiking trails, mature trees, tennis courts and sport courts, and a private lake with an island.
Location
State TX
County Collin
Direction Preston Road North to Frontier, Head East to Waterview Trail, (Left) to Roseland Pkwy, (Right) to Bold Ruler, (Right) to Sky LN, (Right) to Seattle Slew (Left)
Rooms
Dining Room 2
Interior
Interior Features Cable TV Available, Decorative Lighting, Eat-in Kitchen, Granite Counters, High Speed Internet Available, Kitchen Island, Walk-In Closet(s)
Heating Natural Gas
Cooling Central Air, Electric
Flooring Carpet, Hardwood, Tile
Fireplaces Number 1
Fireplaces Type Gas
Appliance Dishwasher, Disposal, Electric Oven, Gas Cooktop, Microwave, Double Oven
Heat Source Natural Gas
Exterior
Exterior Feature Covered Patio/Porch
Garage Spaces 2.0
Fence Wood
Utilities Available City Sewer, City Water, Concrete, Curbs, Individual Gas Meter, Individual Water Meter, Sidewalk
Roof Type Composition
Total Parking Spaces 2
Garage Yes
Building
Lot Description Corner Lot, Interior Lot, Lrg. Backyard Grass, Subdivision
Story One
Foundation Slab
Level or Stories One
Structure Type Brick
Schools
Elementary Schools Sam Johnson
Middle Schools Lorene Rogers
High Schools Walnut Grove
School District Prosper Isd
Others
Ownership See Agent
Acceptable Financing Cash, Conventional
Listing Terms Cash, Conventional
Financing Conventional
Read Less
Want to know what your home might be worth? Contact us for a FREE valuation!

Our team is ready to help you sell your home for the highest possible price ASAP

©2024 North Texas Real Estate Information Systems.
Bought with Stacey Turner • RE/MAX Four Corners


