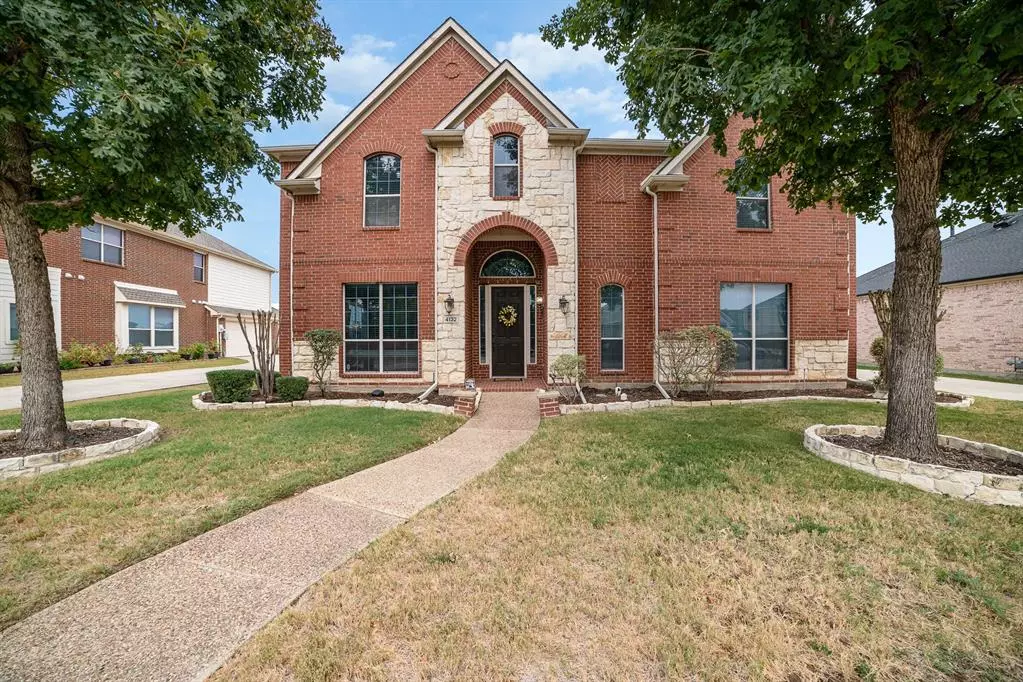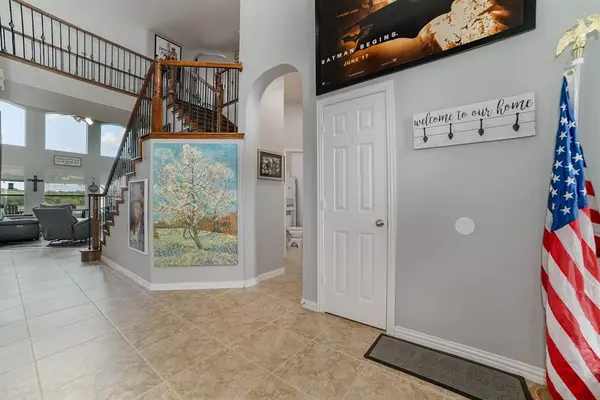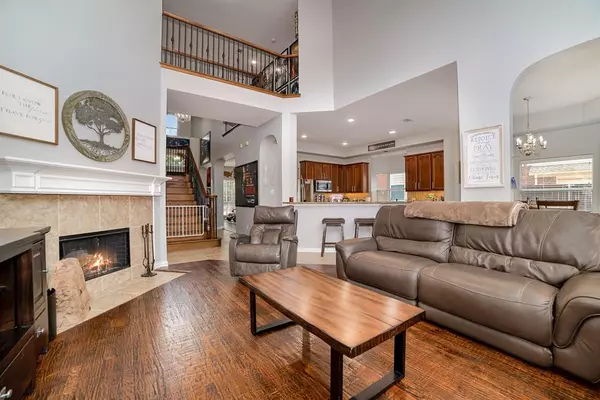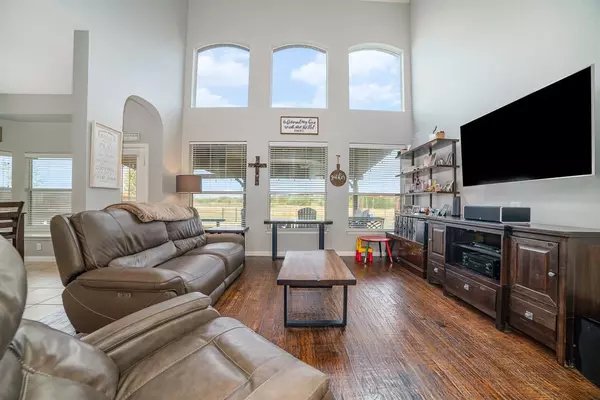$710,000
For more information regarding the value of a property, please contact us for a free consultation.
4132 Saginaw Lane Carrollton, TX 75010
4 Beds
3 Baths
3,781 SqFt
Key Details
Property Type Single Family Home
Sub Type Single Family Residence
Listing Status Sold
Purchase Type For Sale
Square Footage 3,781 sqft
Price per Sqft $187
Subdivision Estates Of Indian Creek Ph Iib
MLS Listing ID 20433642
Sold Date 11/01/23
Bedrooms 4
Full Baths 3
HOA Fees $46/qua
HOA Y/N Mandatory
Year Built 2005
Annual Tax Amount $10,793
Lot Size 10,454 Sqft
Acres 0.24
Property Description
This stunning Carrolton home offers a prime location which backs to a greenbelt in small lake offers 4 bedrooms, 3 baths, a game room, and a fully furnished home theater. Step inside, you're greeted by a grand entry with living and dining to your left and naturally lit open-concept living space. The eat-in gourmet kitchen features granite counters, stainless steel appliances, and a functional island. The primary suite boasts an ensuite bathroom with separate tub and shower and two walk-in closet. Upstairs is an entertainer's dream with expansive game room and fully furnished in-home theater.
Step outside to your private oasis, complete with a covered patio and stunning views. Modern upgrades include hardwood floors, fresh paint, and updated fixtures. The community offers amenities like parks, walking trails, and recreational facilities.
This home is zoned for top-rated schools and provides an easy commute with quick access to major highways. Schedule a showing today!
Location
State TX
County Denton
Direction Please see GPS.
Rooms
Dining Room 2
Interior
Interior Features Eat-in Kitchen, Granite Counters, High Speed Internet Available, Kitchen Island, Open Floorplan, Sound System Wiring, Vaulted Ceiling(s), Walk-In Closet(s)
Heating Central, Gas Jets
Cooling Ceiling Fan(s), Central Air, Electric
Flooring Carpet, Hardwood, Tile
Fireplaces Number 1
Fireplaces Type Gas, Wood Burning
Equipment Home Theater
Appliance Dishwasher, Disposal, Gas Cooktop, Microwave, Refrigerator
Heat Source Central, Gas Jets
Exterior
Garage Spaces 2.0
Utilities Available City Sewer, City Water, Concrete, Curbs, Natural Gas Available, Sidewalk, Underground Utilities
Roof Type Composition
Total Parking Spaces 2
Garage Yes
Building
Story Two
Foundation Slab
Level or Stories Two
Structure Type Brick
Schools
Elementary Schools Coyote Ridge
Middle Schools Creek Valley
High Schools Hebron
School District Lewisville Isd
Others
Ownership See Remarks
Financing Cash
Read Less
Want to know what your home might be worth? Contact us for a FREE valuation!

Our team is ready to help you sell your home for the highest possible price ASAP

©2025 North Texas Real Estate Information Systems.
Bought with Cindy Scholl • Realty Firm Global, PLLC





