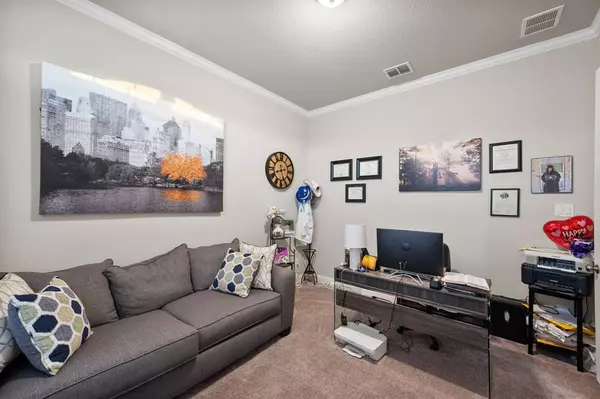$550,000
For more information regarding the value of a property, please contact us for a free consultation.
417 Burberry Drive Grand Prairie, TX 75052
4 Beds
4 Baths
3,827 SqFt
Key Details
Property Type Single Family Home
Sub Type Single Family Residence
Listing Status Sold
Purchase Type For Sale
Square Footage 3,827 sqft
Price per Sqft $143
Subdivision Westchester Xing
MLS Listing ID 20375529
Sold Date 11/15/23
Style Traditional
Bedrooms 4
Full Baths 3
Half Baths 1
HOA Fees $52/ann
HOA Y/N Mandatory
Year Built 2017
Annual Tax Amount $11,857
Lot Size 8,189 Sqft
Acres 0.188
Property Description
Nestled in a cul de sac, this two-story single-owner Sandlin brick home offers the perfect private sanctuary for you and your family! Inside you'll find a designated office space with French doors, as well as a stunning formal dining area at the foot of the sweeping staircase. There are beautiful hardwood floors throughout the open concept living areas. The kitchen boasts an island, granite countertops, abundant cabinet space, and a breakfast bar with seating. The large primary suite has dual sinks, a garden tub, over-sized separate shower, and a walk-in closet. Flexibility is the name of the game in this remarkable residence. With ample bonus space, including a dedicated media room and game room, there's plenty of room for every one to enjoy their favorite activities. Step outside to discover the private backyard - with no back neighbors! Don't miss out on the opportunity to make this extraordinary home yours.
Location
State TX
County Dallas
Direction From I20 toward Dallas: Exit 456 Carrier Parkway, slight right onto Carrier Pkwy, turn right onto Burberry Dr, the house will be on the right.
Rooms
Dining Room 2
Interior
Interior Features Cable TV Available, Granite Counters, High Speed Internet Available, Kitchen Island, Open Floorplan
Heating Central, Natural Gas
Cooling Central Air, Electric
Flooring Carpet, Ceramic Tile, Hardwood
Fireplaces Number 1
Fireplaces Type Gas
Equipment Home Theater
Appliance Dishwasher, Disposal, Electric Range
Heat Source Central, Natural Gas
Laundry Full Size W/D Area
Exterior
Garage Spaces 2.0
Fence Wood
Utilities Available Cable Available, City Sewer, City Water
Roof Type Composition
Total Parking Spaces 2
Garage Yes
Building
Lot Description Cul-De-Sac, Subdivision
Story Two
Foundation Slab
Level or Stories Two
Structure Type Brick,Rock/Stone
Schools
Elementary Schools Powell
Middle Schools Reagan
High Schools South Grand Prairie
School District Grand Prairie Isd
Others
Ownership see tax records
Acceptable Financing Cash, Conventional, FHA, VA Loan
Listing Terms Cash, Conventional, FHA, VA Loan
Financing Conventional
Read Less
Want to know what your home might be worth? Contact us for a FREE valuation!

Our team is ready to help you sell your home for the highest possible price ASAP

©2025 North Texas Real Estate Information Systems.
Bought with Lily Moore • Lily Moore Realty





