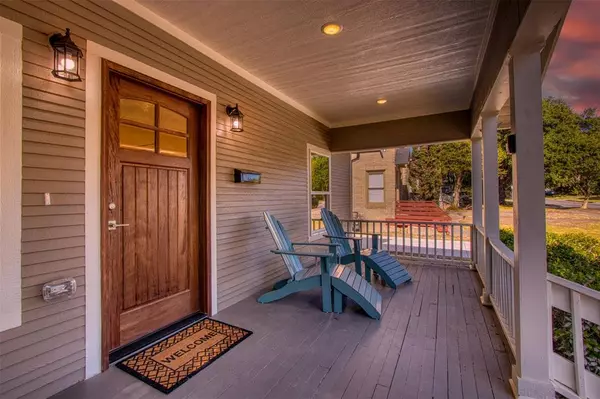$978,000
For more information regarding the value of a property, please contact us for a free consultation.
5307 Miller Avenue Dallas, TX 75206
3 Beds
2 Baths
2,145 SqFt
Key Details
Property Type Single Family Home
Sub Type Single Family Residence
Listing Status Sold
Purchase Type For Sale
Square Footage 2,145 sqft
Price per Sqft $455
Subdivision Vickery Place
MLS Listing ID 20395267
Sold Date 11/29/23
Style Craftsman
Bedrooms 3
Full Baths 2
HOA Y/N None
Year Built 1920
Annual Tax Amount $14,315
Lot Size 8,015 Sqft
Acres 0.184
Property Description
Discover this 1920's single story 3 bedroom home that has been tastefully renovated to perfection. Every detail of this home exudes craftsmanship, from the captivating fireplace to the resplendent 2023 red oak wood floors. Relax in the inviting living room & delight in the kitchen's charm w-its pristine white cabinetry, Calacatta Siena counters, gas cooktop, & oversized island. Expand your entertaining options w-the adjoining dining & breakfast rooms that boast additional cabinetry, glass doors, & sink. The primary suite offers a luxurious en-suite bath complete w-dual vanities, spacious shower, & soaking tub. Step outside onto your private patio that sets the perfect stage for relaxing. The fully fenced yard ensures seclusion & includes a gated driveway to your 2023 garage. Conveniently located near the heart of Dallas, close to restaurants & shopping districts of downtown Dallas, Knox-Henderson & Lower Greenville Ave. 2023 roof, HVACs, insulation, windows, electrical, & plumbing.
Location
State TX
County Dallas
Community Sidewalks
Direction From N Central Expressway in Dallas, turn right onto Goodwin Ave. Turn right at the 2nd cross street onto Laneri Ave. Turn left onto Miller Ave. Destination will be on your left.
Rooms
Dining Room 1
Interior
Interior Features Built-in Wine Cooler, Decorative Lighting, Double Vanity, Eat-in Kitchen, High Speed Internet Available, Kitchen Island, Open Floorplan, Pantry, Vaulted Ceiling(s), Walk-In Closet(s), Wet Bar
Heating Central, ENERGY STAR Qualified Equipment, ENERGY STAR/ACCA RSI Qualified Installation, Fireplace(s)
Cooling Ceiling Fan(s), Electric, ENERGY STAR Qualified Equipment
Flooring Wood
Fireplaces Number 1
Fireplaces Type Wood Burning
Appliance Dishwasher, Disposal, Gas Cooktop, Microwave
Heat Source Central, ENERGY STAR Qualified Equipment, ENERGY STAR/ACCA RSI Qualified Installation, Fireplace(s)
Laundry Electric Dryer Hookup, Utility Room, Full Size W/D Area, Washer Hookup
Exterior
Exterior Feature Covered Patio/Porch
Garage Spaces 2.0
Fence Wood
Community Features Sidewalks
Utilities Available Cable Available, City Sewer, City Water, Curbs, Electricity Available, Electricity Connected, Individual Gas Meter, Individual Water Meter, Phone Available, Sidewalk
Roof Type Composition
Total Parking Spaces 2
Garage Yes
Building
Lot Description Few Trees, Interior Lot
Story One
Foundation Pillar/Post/Pier
Level or Stories One
Structure Type Fiber Cement
Schools
Elementary Schools Geneva Heights
Middle Schools Long
High Schools Woodrow Wilson
School District Dallas Isd
Others
Restrictions Unknown Encumbrance(s)
Ownership See Tax Records
Acceptable Financing Cash, Conventional, FHA, VA Loan
Listing Terms Cash, Conventional, FHA, VA Loan
Financing Cash
Special Listing Condition Aerial Photo
Read Less
Want to know what your home might be worth? Contact us for a FREE valuation!

Our team is ready to help you sell your home for the highest possible price ASAP

©2025 North Texas Real Estate Information Systems.
Bought with Erin Ballard • Compass RE Texas, LLC.





