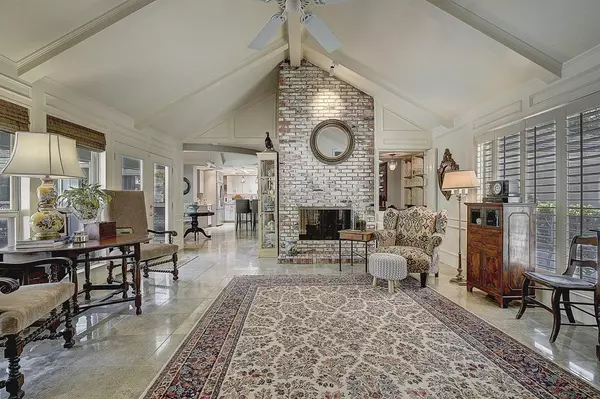$629,000
For more information regarding the value of a property, please contact us for a free consultation.
3813 Wooded Creek Drive Farmers Branch, TX 75244
4 Beds
3 Baths
2,406 SqFt
Key Details
Property Type Single Family Home
Sub Type Single Family Residence
Listing Status Sold
Purchase Type For Sale
Square Footage 2,406 sqft
Price per Sqft $261
Subdivision Wooded Creek Estates
MLS Listing ID 20424256
Sold Date 12/08/23
Style Traditional
Bedrooms 4
Full Baths 3
HOA Y/N None
Year Built 1975
Annual Tax Amount $9,262
Lot Size 10,672 Sqft
Acres 0.245
Property Description
Well maintained four bedroom home located in a highly sought after Wooded Creek Estates. This quiet neighborhood offers easy access to 635, I35E and the Dallas North Tollway. DFW and Lovefield airports are only a twenty minute drive. A few of the amenities found inside include vaulted ceilings, wet bar, limestone floors, Quartz countertops in the kitchen and marble in bathrooms, stainless steal appliances, large utility room and barn door, private mother in law suite, kitchen bar, pass thru fireplace, plantation shutters and much more. The well thought out floor plan offers views of the pool from the primary bedroom, living room, breakfast nook, kitchen and the split mother in law suite. Backyard is set up perfect for entertaining. Covered patio overlooks an inground pool, gazebo, shed and still plenty of room play. Other exterior features included fully sprinklered yard, circle driveway and large mature trees. Pool being sold as is needs about $20,000 in repairs
Location
State TX
County Dallas
Direction see gps
Rooms
Dining Room 2
Interior
Interior Features Built-in Features, Paneling, Vaulted Ceiling(s), Walk-In Closet(s), Wet Bar, In-Law Suite Floorplan
Heating Central
Cooling Ceiling Fan(s), Central Air, Electric
Flooring Carpet, Stone
Fireplaces Number 1
Fireplaces Type Brick, Double Sided, Family Room, Gas Starter
Appliance Dishwasher, Disposal, Electric Oven, Gas Range, Gas Water Heater, Vented Exhaust Fan
Heat Source Central
Laundry Electric Dryer Hookup, Gas Dryer Hookup, Full Size W/D Area, Washer Hookup
Exterior
Exterior Feature Covered Patio/Porch, Rain Gutters, Outdoor Living Center
Garage Spaces 2.0
Fence Wood
Pool Gunite, Heated, In Ground, Pool/Spa Combo
Utilities Available City Sewer, City Water, Concrete, Curbs, Electricity Connected, Individual Gas Meter, Individual Water Meter, Natural Gas Available, Phone Available, Sidewalk
Roof Type Composition
Total Parking Spaces 2
Garage Yes
Private Pool 1
Building
Lot Description Interior Lot, Landscaped, Lrg. Backyard Grass, Sprinkler System
Story One
Foundation Slab
Level or Stories One
Structure Type Brick
Schools
Elementary Schools Stark
Middle Schools Field
High Schools Turner
School District Carrollton-Farmers Branch Isd
Others
Ownership see agent
Acceptable Financing Cash, Conventional, FHA, VA Loan
Listing Terms Cash, Conventional, FHA, VA Loan
Financing Conventional
Read Less
Want to know what your home might be worth? Contact us for a FREE valuation!

Our team is ready to help you sell your home for the highest possible price ASAP

©2024 North Texas Real Estate Information Systems.
Bought with Tara Reiber • DHS Realty





