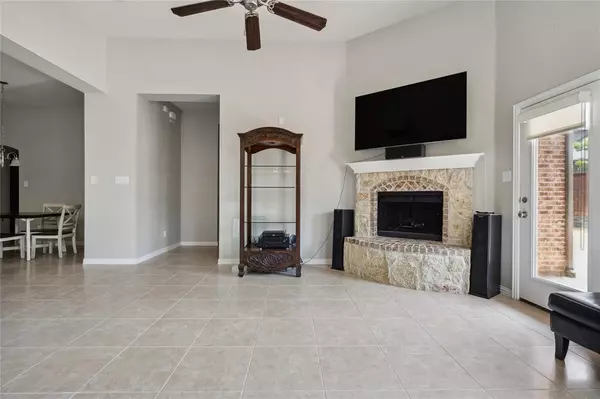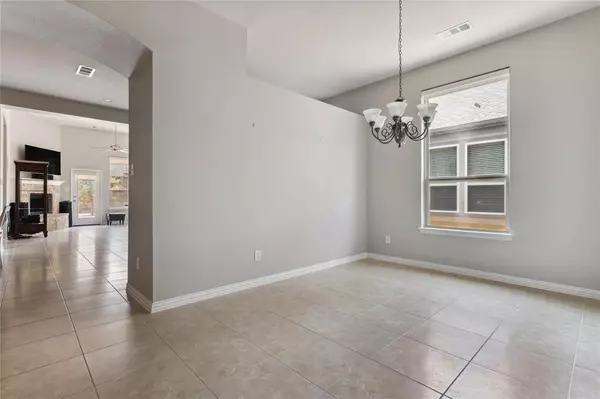$505,000
For more information regarding the value of a property, please contact us for a free consultation.
1412 Presley Way Argyle, TX 76226
4 Beds
4 Baths
2,195 SqFt
Key Details
Property Type Single Family Home
Sub Type Single Family Residence
Listing Status Sold
Purchase Type For Sale
Square Footage 2,195 sqft
Price per Sqft $230
Subdivision Kendall Add Ph 2-A
MLS Listing ID 20423486
Sold Date 11/17/23
Style Colonial
Bedrooms 4
Full Baths 3
Half Baths 1
HOA Fees $111/mo
HOA Y/N Mandatory
Year Built 2013
Annual Tax Amount $9,504
Lot Size 5,967 Sqft
Acres 0.137
Property Description
This 4 bedroom, 3 bathroom home is live and ready for move-in! At 2,195 square feet and an excellent, open layout, this home will go quickly! This home is on the Argyle side of Lantana, a highly desirable location. It has a wonderful fireplace in the living room, and great accent walls in two of the bedrooms. The backyard is fenced in with a wood privacy fence. This home is a probate listing and has been unoccupied for over a year. Very well maintained, the two large TVs are included in the sale of the home with a full price offer. The items left in the garage and living room will be removed over the next week. There is a 2000 Honda S2000 in the garage that will be removed, but is for sale as well.
Location
State TX
County Denton
Community Club House, Community Pool, Curbs, Golf, Greenbelt, Sidewalks
Direction Follow GPS directions
Rooms
Dining Room 1
Interior
Interior Features Built-in Features, Cathedral Ceiling(s), Decorative Lighting, Double Vanity, Eat-in Kitchen, Flat Screen Wiring, Granite Counters, High Speed Internet Available, Kitchen Island, Open Floorplan, Pantry, Sound System Wiring
Heating Central, Electric
Cooling Ceiling Fan(s), Central Air, Electric
Flooring Ceramic Tile, Hardwood
Fireplaces Number 1
Fireplaces Type Family Room, Gas
Appliance Gas Cooktop, Microwave
Heat Source Central, Electric
Laundry Electric Dryer Hookup, Washer Hookup
Exterior
Garage Spaces 2.0
Fence Back Yard, Privacy, Wood
Community Features Club House, Community Pool, Curbs, Golf, Greenbelt, Sidewalks
Utilities Available City Sewer, City Water
Roof Type Composition
Total Parking Spaces 2
Garage Yes
Building
Story One
Foundation Slab
Level or Stories One
Structure Type Brick
Schools
Elementary Schools Dorothy P Adkins
Middle Schools Tom Harpool
High Schools Guyer
School District Denton Isd
Others
Ownership Jackson Reddy
Acceptable Financing Cash, Conventional, FHA, Texas Vet, VA Loan
Listing Terms Cash, Conventional, FHA, Texas Vet, VA Loan
Financing Conventional
Read Less
Want to know what your home might be worth? Contact us for a FREE valuation!

Our team is ready to help you sell your home for the highest possible price ASAP

©2025 North Texas Real Estate Information Systems.
Bought with Tara Herring • Mission To Close





