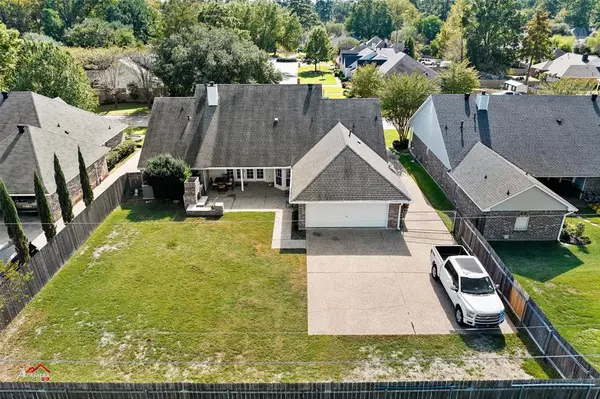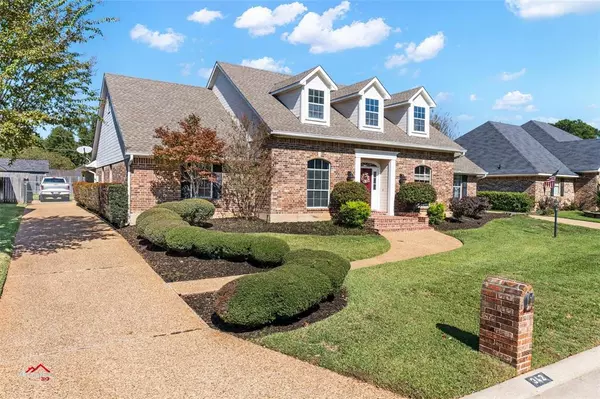$340,000
For more information regarding the value of a property, please contact us for a free consultation.
342 Sadie Douglas Lane Shreveport, LA 71106
4 Beds
2 Baths
2,391 SqFt
Key Details
Property Type Single Family Home
Sub Type Single Family Residence
Listing Status Sold
Purchase Type For Sale
Square Footage 2,391 sqft
Price per Sqft $142
Subdivision Ellerbe Road Estates
MLS Listing ID 20471869
Sold Date 12/11/23
Bedrooms 4
Full Baths 2
HOA Y/N None
Year Built 1993
Annual Tax Amount $3,902
Lot Size 0.257 Acres
Acres 0.257
Property Description
Fabulous brick home in Ellerbe Woods Estates! This 4 bedroom home is just like new!!! Fresh and bright Plenty of space. Plank hardwood flooring throughout, with a brick paver entryway. Livingroom has woodburning fireplace and built-ins. Formal dining room PLUS a large eat-in kitchen with breakfast bar! Bright kitchen with white cabinets, countertops, and white subway tile backsplash with a herringbone pattern that gives it more style! Stainless steel appliances with front apron sink! Remote master suite with tray ceiling feature, large spa like bath with garden-jacuzzi tub and stall shower. Dual vanities and his and her closets! Hallway bath features granite vanity, and beautiful ceramic tile flooring. The fourth bedroom can be used as a game room or play room! This home has a 2 car garage with private fenced backyard, covered patio and outdoor fireplace. Is perfect for this time of year! Truly this home has been well cared for! It's turn-key and ready for you!
Location
State LA
County Caddo
Direction Google Maps
Rooms
Dining Room 1
Interior
Interior Features Eat-in Kitchen, Pantry
Heating Electric
Cooling Electric
Fireplaces Number 2
Fireplaces Type Gas Logs
Appliance Dishwasher, Electric Cooktop, Electric Range, Gas Oven
Heat Source Electric
Laundry Utility Room
Exterior
Exterior Feature Barbecue
Garage Spaces 2.0
Utilities Available City Sewer, City Water
Roof Type Composition
Total Parking Spaces 2
Garage Yes
Building
Story One
Foundation Slab
Level or Stories One
Structure Type Concrete
Schools
Elementary Schools Caddo Isd Schools
Middle Schools Caddo Isd Schools
High Schools Caddo Isd Schools
School District Caddo Psb
Others
Ownership owner
Acceptable Financing Contract
Listing Terms Contract
Financing Conventional
Read Less
Want to know what your home might be worth? Contact us for a FREE valuation!

Our team is ready to help you sell your home for the highest possible price ASAP

©2025 North Texas Real Estate Information Systems.
Bought with Jonathan Fayard • Pinnacle Realty Advisors





