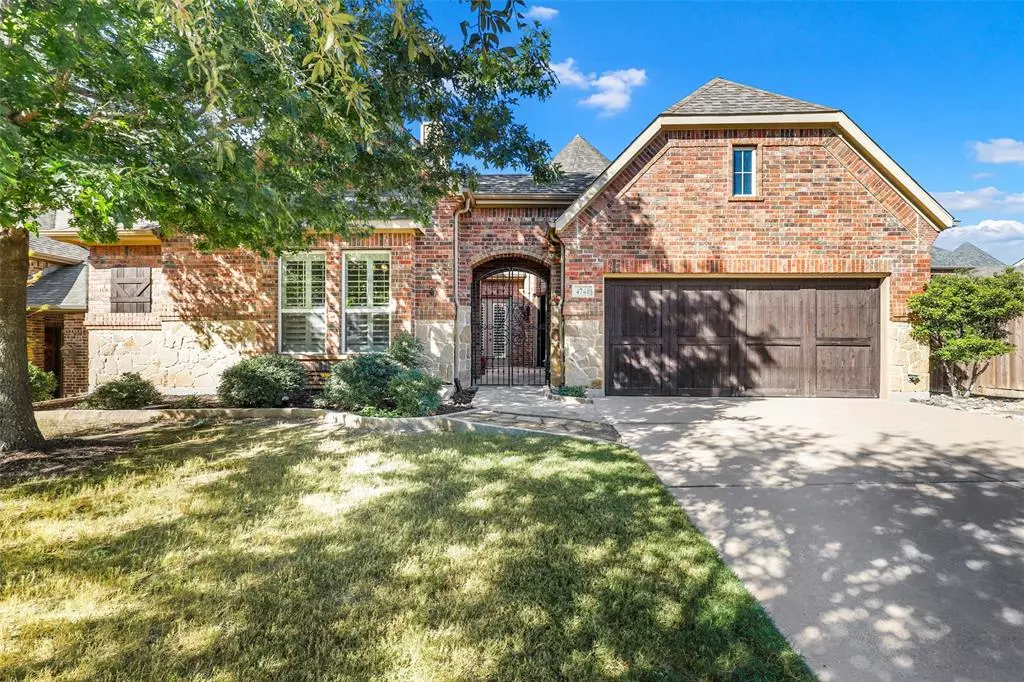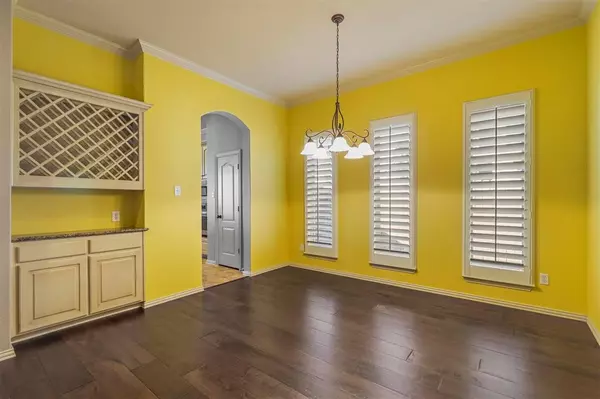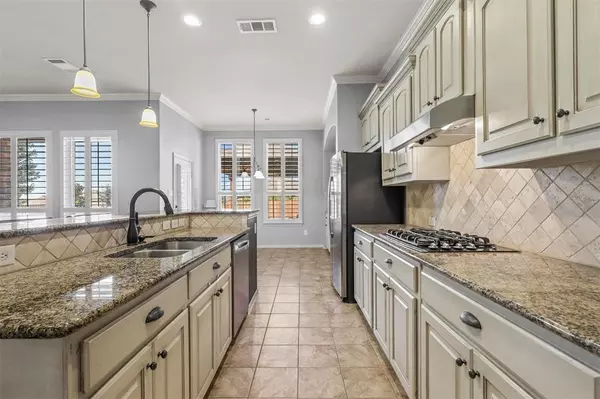$562,000
For more information regarding the value of a property, please contact us for a free consultation.
4748 Eddleman Drive Fort Worth, TX 76244
4 Beds
3 Baths
2,979 SqFt
Key Details
Property Type Single Family Home
Sub Type Single Family Residence
Listing Status Sold
Purchase Type For Sale
Square Footage 2,979 sqft
Price per Sqft $188
Subdivision Heritage North
MLS Listing ID 20453705
Sold Date 12/14/23
Style Traditional
Bedrooms 4
Full Baths 3
HOA Fees $36/ann
HOA Y/N Mandatory
Year Built 2008
Annual Tax Amount $10,015
Lot Size 9,408 Sqft
Acres 0.216
Lot Dimensions 145x65
Property Description
Here is a very well maintained home with great amenities. Gated front entry with fireplace in the courtyard. Plantation shutters throughout. Granite countertops in kitchen area. Tankless water heater. Stainless steel appliances. Newly carpeted bonus room upstairs offers possibilities for second living area, media area or game room. Study area has nice view of the courtyard. All bedrooms are located downstairs. Spacious master bedroom with new carpet has a walk in closet and a smaller one for storage. Down the hall are three other bedrooms, two with Jack and Jill bathroom, and one with bathroom adjacent. For outside recreation, there is a 12 ft. x 24 ft. saltwater swimming pool. Pool is 3 ft. deep on shallow end and 5 ft. on the deep end. Pool area is complete with a 196 sq. ft. pavilion for backyard barbecues and relaxing by the pool with family and friends. Setup for pool includes an electric heater-chiller Easy seven minute walk to Eagle Elementary. Quick access to I35.
Location
State TX
County Tarrant
Community Club House, Community Pool, Fitness Center, Pool
Direction Use GPS
Rooms
Dining Room 2
Interior
Interior Features Cable TV Available, Granite Counters, High Speed Internet Available, Pantry, Walk-In Closet(s)
Heating Central
Cooling Ceiling Fan(s), Central Air, Electric, Gas
Flooring Carpet, Tile
Fireplaces Number 2
Fireplaces Type Wood Burning
Appliance Dishwasher, Disposal, Gas Cooktop, Gas Water Heater, Tankless Water Heater, Vented Exhaust Fan
Heat Source Central
Laundry Electric Dryer Hookup, Washer Hookup
Exterior
Exterior Feature Courtyard, Covered Patio/Porch, Rain Gutters, Uncovered Courtyard
Garage Spaces 2.0
Fence Wood
Pool Gunite, Heated, In Ground, Outdoor Pool, Salt Water, Waterfall
Community Features Club House, Community Pool, Fitness Center, Pool
Utilities Available City Sewer, City Water, Co-op Electric
Roof Type Composition
Total Parking Spaces 2
Garage Yes
Private Pool 1
Building
Lot Description Sprinkler System
Story Two
Foundation Slab
Level or Stories Two
Structure Type Brick,Siding
Schools
Elementary Schools Eagle Ridge
Middle Schools Timberview
High Schools Timber Creek
School District Keller Isd
Others
Ownership Of Record
Acceptable Financing Cash, Conventional, FHA, VA Loan
Listing Terms Cash, Conventional, FHA, VA Loan
Financing Conventional
Special Listing Condition Owner/ Agent
Read Less
Want to know what your home might be worth? Contact us for a FREE valuation!

Our team is ready to help you sell your home for the highest possible price ASAP

©2025 North Texas Real Estate Information Systems.
Bought with Michelle Potysman • RE/MAX First Realty III





