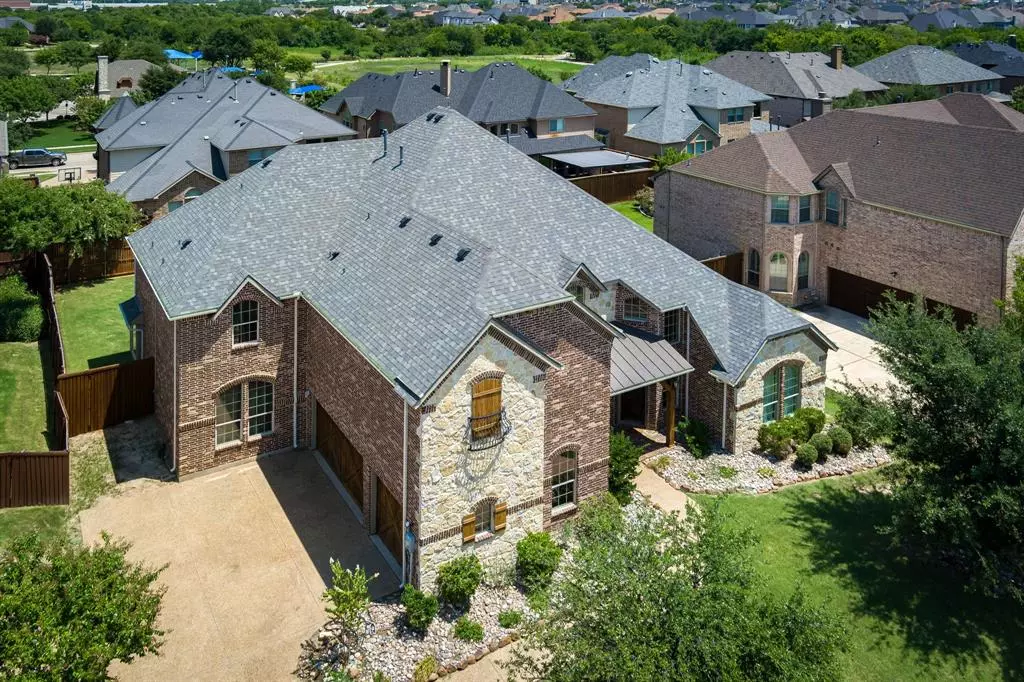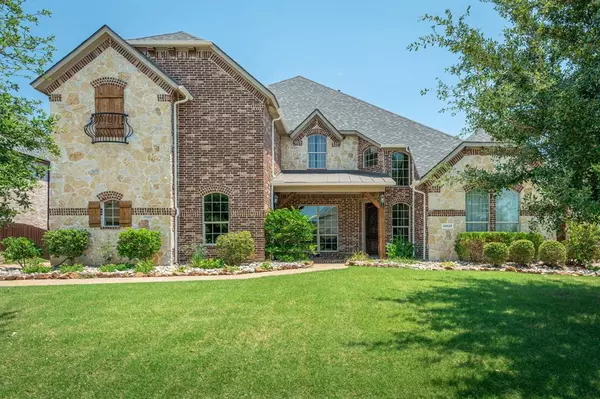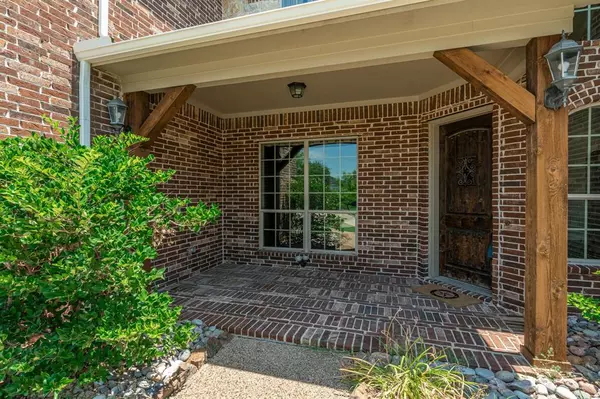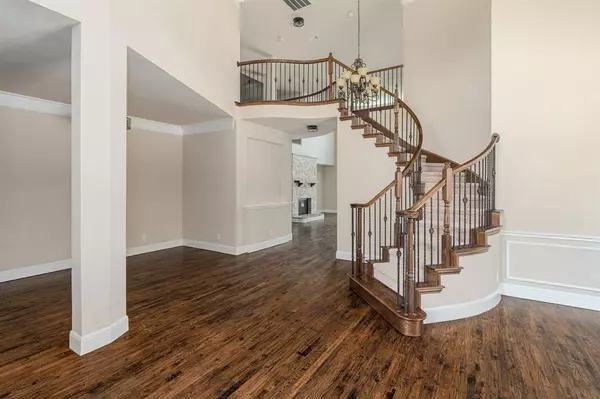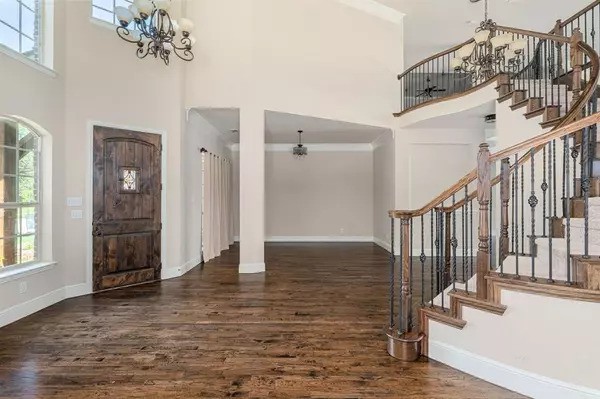$1,150,000
For more information regarding the value of a property, please contact us for a free consultation.
10828 Old Saybrook Lane Frisco, TX 75033
5 Beds
4 Baths
5,063 SqFt
Key Details
Property Type Single Family Home
Sub Type Single Family Residence
Listing Status Sold
Purchase Type For Sale
Square Footage 5,063 sqft
Price per Sqft $227
Subdivision Shaddock Creek Estates Ph 2
MLS Listing ID 20392242
Sold Date 12/13/23
Style Traditional
Bedrooms 5
Full Baths 4
HOA Fees $54/ann
HOA Y/N Mandatory
Year Built 2010
Annual Tax Amount $14,829
Lot Size 0.269 Acres
Acres 0.269
Property Description
Well-appointed custom home in the amazing Shaddock Creek Estates community! Frisco ISD. All hardwood floors have recently been refinished, granite counter tops, huge kitchen island, stainless steel appliances, double ovens, 36 inch gas cook top. Covered rear patio covered front porch. 5 beds plus office plus dining plus living plus family room plus game room plus media room! Media room features a wet bar with microwave and wine cooler, media equipment stays!! Open plan with tons of natural light and plenty of space for the entire family!! Large back yard with plenty of room for a pool and more. 3 car garage. Just blocks from the community pool and walking trails, playgrounds and more. Too many great features to mention. Vacant and easy to show! SELLER IS OFFERING A PERMANENT RATE BUYDOWN INCENTIVE PLEASE ASK FOR DETAILS!!!
Location
State TX
County Denton
Community Community Pool, Curbs, Greenbelt, Jogging Path/Bike Path, Park, Playground, Pool, Sidewalks
Direction Please use GPS for the most accurate and efficient routes thank you
Rooms
Dining Room 2
Interior
Interior Features Built-in Wine Cooler, Cable TV Available, Decorative Lighting, Double Vanity, Eat-in Kitchen, Flat Screen Wiring, Granite Counters, High Speed Internet Available, Kitchen Island, Loft, Natural Woodwork, Open Floorplan, Pantry, Sound System Wiring, Vaulted Ceiling(s), Wainscoting, Walk-In Closet(s), Wet Bar, Wired for Data
Heating Central, Natural Gas
Cooling Ceiling Fan(s), Central Air, Electric
Flooring Carpet, Ceramic Tile, Wood
Fireplaces Number 1
Fireplaces Type Gas, Gas Logs
Equipment Home Theater
Appliance Dishwasher, Disposal, Electric Oven, Gas Cooktop, Microwave, Double Oven, Vented Exhaust Fan
Heat Source Central, Natural Gas
Laundry Electric Dryer Hookup, Utility Room, Full Size W/D Area, Washer Hookup
Exterior
Exterior Feature Covered Deck, Covered Patio/Porch, Rain Gutters
Garage Spaces 3.0
Fence Back Yard, Wood
Community Features Community Pool, Curbs, Greenbelt, Jogging Path/Bike Path, Park, Playground, Pool, Sidewalks
Utilities Available Cable Available, City Sewer, City Water, Concrete, Curbs, Electricity Connected, Individual Gas Meter, Individual Water Meter, Natural Gas Available, Phone Available, Sidewalk, Underground Utilities
Roof Type Composition
Total Parking Spaces 3
Garage Yes
Building
Lot Description Interior Lot, Landscaped, Level, Lrg. Backyard Grass, Sprinkler System, Subdivision
Story Two
Foundation Slab
Level or Stories Two
Structure Type Brick,Frame,Stone Veneer
Schools
Elementary Schools Pink
Middle Schools Griffin
High Schools Wakeland
School District Frisco Isd
Others
Restrictions Unknown Encumbrance(s)
Ownership Myint
Acceptable Financing Cash, Conventional
Listing Terms Cash, Conventional
Financing Conventional
Special Listing Condition Utility Easement
Read Less
Want to know what your home might be worth? Contact us for a FREE valuation!

Our team is ready to help you sell your home for the highest possible price ASAP

©2025 North Texas Real Estate Information Systems.
Bought with Kristie Crotty • Texas Trails Realty LLC

