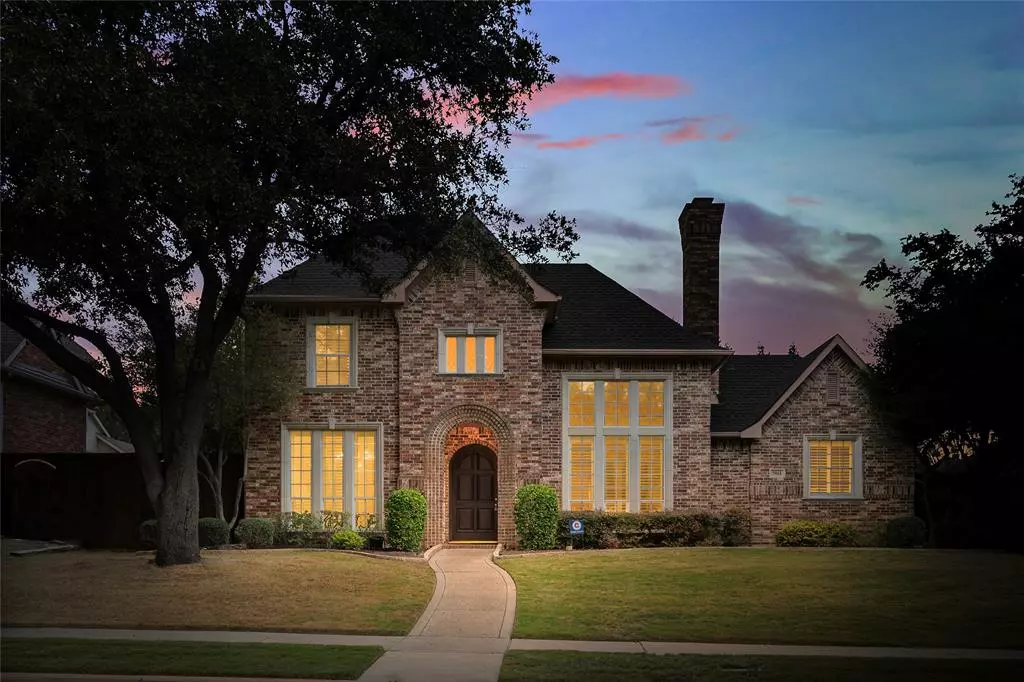$999,000
For more information regarding the value of a property, please contact us for a free consultation.
5961 Willowross Way Plano, TX 75093
4 Beds
4 Baths
3,661 SqFt
Key Details
Property Type Single Family Home
Sub Type Single Family Residence
Listing Status Sold
Purchase Type For Sale
Square Footage 3,661 sqft
Price per Sqft $272
Subdivision Willow Bend West V Ph 2
MLS Listing ID 20486544
Sold Date 12/18/23
Style Traditional
Bedrooms 4
Full Baths 3
Half Baths 1
HOA Fees $53/ann
HOA Y/N Mandatory
Year Built 1996
Annual Tax Amount $13,784
Lot Size 0.270 Acres
Acres 0.27
Property Description
Gorgeous renovation on hard to find oversized lot in West Plano ISD! Modern finishes throughout such as white oak wood flooring and large windows offering plenty of natural light. Open concept gourmet chefs kitchen with top of the line appliances and quartz countertops. Spacious family room with a stunning linear fireplace overlooking the large backyard complete with a pool, spa, covered patio, and large grassy space.. perfect for entertaining. Primary suite features dual closets and a serene spa-like bath with walk-in shower, freestanding tub, and transitional finishes. First floor also features a 5th bedroom or study with built-ins, a formal living with high ceilings and beautiful fireplace, and formal dining. Upstairs features three secondary bedrooms, an ample gameroom complete with its own kitchenette, and a second laundry room. Additional amenities include an ample secondary side yard or dog run with easy access off kitchen, a spacious laundry room, and a three car garage!
Location
State TX
County Collin
Community Park
Direction East on Preston Rd, Left on Plano Parkway, Right on Parkwood, Right on Nassau Rd. 1st Right onto Notre Dame Dr, 1st Right onto Willowross Way
Rooms
Dining Room 2
Interior
Interior Features Decorative Lighting, Double Vanity, Eat-in Kitchen, Flat Screen Wiring, High Speed Internet Available, Kitchen Island, Multiple Staircases, Open Floorplan, Pantry, Wainscoting, Walk-In Closet(s)
Heating Central, Fireplace(s), Natural Gas
Cooling Central Air, Electric, Multi Units
Flooring Wood
Fireplaces Number 1
Fireplaces Type Electric, Family Room, Gas, Gas Logs, Living Room
Appliance Built-in Refrigerator, Gas Oven, Gas Range, Microwave, Double Oven
Heat Source Central, Fireplace(s), Natural Gas
Laundry Electric Dryer Hookup, Utility Room, Full Size W/D Area, Washer Hookup
Exterior
Exterior Feature Covered Patio/Porch, Private Yard
Garage Spaces 3.0
Fence Fenced, Privacy, Wood
Pool Fenced, Heated, In Ground, Outdoor Pool, Pool Sweep, Pool/Spa Combo, Private, Water Feature, Waterfall
Community Features Park
Utilities Available Alley, Cable Available, City Sewer, City Water, Individual Gas Meter
Roof Type Composition
Total Parking Spaces 3
Garage Yes
Private Pool 1
Building
Lot Description Level, Lrg. Backyard Grass, Sprinkler System
Story Two
Foundation Slab
Level or Stories Two
Structure Type Board & Batten Siding,Brick
Schools
Elementary Schools Centennial
Middle Schools Renner
High Schools Shepton
School District Plano Isd
Others
Ownership See Tax
Financing Conventional
Read Less
Want to know what your home might be worth? Contact us for a FREE valuation!

Our team is ready to help you sell your home for the highest possible price ASAP

©2024 North Texas Real Estate Information Systems.
Bought with Angelo Chavez • Monument Realty


