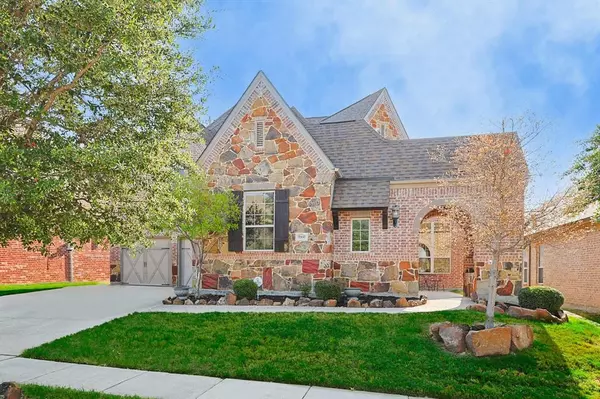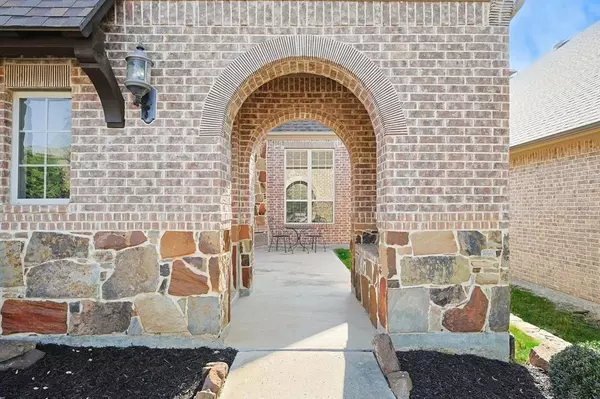$650,000
For more information regarding the value of a property, please contact us for a free consultation.
8900 Scarlet Trail Lantana, TX 76226
4 Beds
5 Baths
3,319 SqFt
Key Details
Property Type Single Family Home
Sub Type Single Family Residence
Listing Status Sold
Purchase Type For Sale
Square Footage 3,319 sqft
Price per Sqft $195
Subdivision Bandera Add
MLS Listing ID 20423813
Sold Date 12/29/23
Style Traditional
Bedrooms 4
Full Baths 3
Half Baths 2
HOA Fees $122/mo
HOA Y/N Mandatory
Year Built 2010
Annual Tax Amount $11,238
Lot Size 7,187 Sqft
Acres 0.165
Property Description
Step into luxury living in this beautifully crafted home with an array of exceptional features. Find productivity in the home office, enjoy outdoor living in the private backyard complete with a large covered patio. The spacious kitchen is a chef's dream, featuring a gas cooktop, granite, stainless appliances, rich wood cabinetry and 2 ovens to accommodate all your culinary adventures. Retreat to the luxurious owner's suite complete with a spa-like bathroom. The first floor also boasts a private mother-in-law suite, perfect for extended family or guests. Upstairs, an xlg game room awaits, equipped with a wet bar and a mini refrigerator, providing an ideal space for entertainment and relaxation. 3 car garage, loads of storage, 2 half baths for guests nestled in the picturesque community of Lantana, Texas where community events, clubs and social activities foster a sense of belonging. With impeccable craftsmanship and attention to detail, this home is sure to captivate your heart.
Location
State TX
County Denton
Community Club House, Community Pool, Curbs, Fishing, Fitness Center, Golf, Greenbelt, Jogging Path/Bike Path, Lake, Park, Playground, Pool, Sidewalks, Tennis Court(S), Other
Direction Turn onto Lantana Trail from FM 407. Right onto Bluebonnet Way. Left onto Fire Wheel Way. Right onto Scarlet Trail.
Rooms
Dining Room 2
Interior
Interior Features Cable TV Available, Decorative Lighting, Eat-in Kitchen, Granite Counters, High Speed Internet Available, Kitchen Island, Pantry, Vaulted Ceiling(s), Walk-In Closet(s), Wet Bar, In-Law Suite Floorplan
Heating Central, Natural Gas, Zoned
Cooling Ceiling Fan(s), Central Air, Electric, Zoned
Flooring Carpet, Ceramic Tile, Wood
Fireplaces Number 1
Fireplaces Type Gas Logs, Gas Starter, Stone
Appliance Dishwasher, Disposal, Electric Oven, Gas Cooktop, Gas Water Heater, Microwave, Double Oven, Vented Exhaust Fan
Heat Source Central, Natural Gas, Zoned
Laundry Electric Dryer Hookup, Full Size W/D Area, Washer Hookup
Exterior
Exterior Feature Covered Patio/Porch, Rain Gutters, Private Entrance, Uncovered Courtyard
Garage Spaces 3.0
Fence Wood
Community Features Club House, Community Pool, Curbs, Fishing, Fitness Center, Golf, Greenbelt, Jogging Path/Bike Path, Lake, Park, Playground, Pool, Sidewalks, Tennis Court(s), Other
Utilities Available Cable Available, Co-op Electric, Concrete, Curbs, Individual Gas Meter, Individual Water Meter, MUD Sewer, MUD Water, Sidewalk, Underground Utilities, Unincorporated
Roof Type Composition
Total Parking Spaces 3
Garage Yes
Building
Lot Description Greenbelt, Landscaped, Sprinkler System, Subdivision
Story Two
Foundation Slab
Level or Stories Two
Structure Type Brick,Rock/Stone,Stone Veneer
Schools
Elementary Schools Annie Webb Blanton
Middle Schools Tom Harpool
High Schools Guyer
School District Denton Isd
Others
Ownership Dorothy Bryan
Acceptable Financing Cash, Conventional, FHA, VA Loan
Listing Terms Cash, Conventional, FHA, VA Loan
Financing Conventional
Read Less
Want to know what your home might be worth? Contact us for a FREE valuation!

Our team is ready to help you sell your home for the highest possible price ASAP

©2025 North Texas Real Estate Information Systems.
Bought with Andrew Clark • Post Oak Realty, LLC





