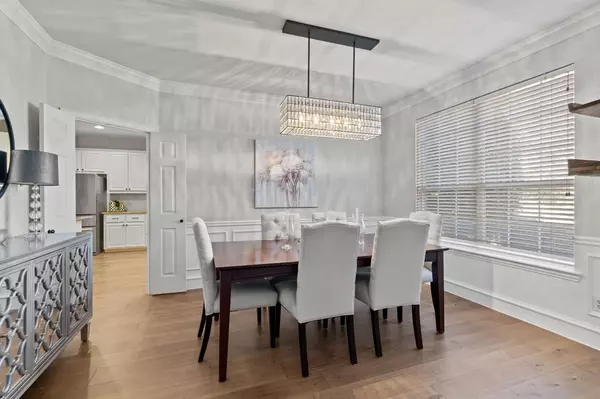$725,000
For more information regarding the value of a property, please contact us for a free consultation.
7913 Morningdew Drive Plano, TX 75025
5 Beds
4 Baths
3,362 SqFt
Key Details
Property Type Single Family Home
Sub Type Single Family Residence
Listing Status Sold
Purchase Type For Sale
Square Footage 3,362 sqft
Price per Sqft $215
Subdivision Forest Creek North Iii
MLS Listing ID 20484028
Sold Date 01/05/24
Style Traditional
Bedrooms 5
Full Baths 3
Half Baths 1
HOA Fees $19/ann
HOA Y/N Mandatory
Year Built 1997
Annual Tax Amount $9,812
Lot Size 9,147 Sqft
Acres 0.21
Property Description
Don't miss this incredible opportunity in Forest Creek North! Inside you are greeted with elegant wide plank engineered hardwood floors throughout the first level and an abundance of natural light. Formal living room could be used as a study. The flow of this home is designed for both family comfort and entertaining. Primary suite is located on the first level in the back of the home overlooking the gorgeous backyard. Four bedrooms, two baths and a spacious game room or media are located on the second level. Multiple staircases offer convenience. The kitchen boasts granite countertops, stainless steel appliances, gas cooktop and ample countertop space. Step out back into your outdoor haven featuring a sparkling pool, spa, outdoor kitchen and pergola all within an 8 foot board on board fence for the utmost privacy. Nestled in a sought-after neighborhood with top-notch Plano schools, this property isn't just a house, it's an irresistible invitation to make lifelong memories!
Location
State TX
County Collin
Direction GPS
Rooms
Dining Room 2
Interior
Interior Features Cable TV Available, Granite Counters, Multiple Staircases, Sound System Wiring, Vaulted Ceiling(s), Walk-In Closet(s)
Heating Central, Natural Gas
Cooling Ceiling Fan(s), Central Air, Electric
Flooring Carpet, Ceramic Tile, Hardwood
Fireplaces Number 1
Fireplaces Type Gas, Gas Logs, Gas Starter
Appliance Dishwasher, Disposal, Electric Oven, Gas Cooktop, Microwave
Heat Source Central, Natural Gas
Laundry Electric Dryer Hookup, Utility Room, Full Size W/D Area, Washer Hookup
Exterior
Exterior Feature Rain Gutters, Outdoor Kitchen
Garage Spaces 2.0
Fence Wood
Pool Gunite, Heated, In Ground, Pool Sweep, Pool/Spa Combo, Water Feature
Utilities Available City Sewer, City Water, Sidewalk, Underground Utilities
Roof Type Composition
Total Parking Spaces 2
Garage Yes
Private Pool 1
Building
Lot Description Interior Lot, Landscaped, Sprinkler System, Subdivision
Story Two
Foundation Slab
Level or Stories Two
Structure Type Brick
Schools
Elementary Schools Mathews
Middle Schools Schimelpfe
High Schools Clark
School District Plano Isd
Others
Ownership Sharon Bryant
Acceptable Financing Cash, Conventional, FHA, VA Loan
Listing Terms Cash, Conventional, FHA, VA Loan
Financing Conventional
Read Less
Want to know what your home might be worth? Contact us for a FREE valuation!

Our team is ready to help you sell your home for the highest possible price ASAP

©2025 North Texas Real Estate Information Systems.
Bought with Janis Smith • Coldwell Banker Realty Plano





