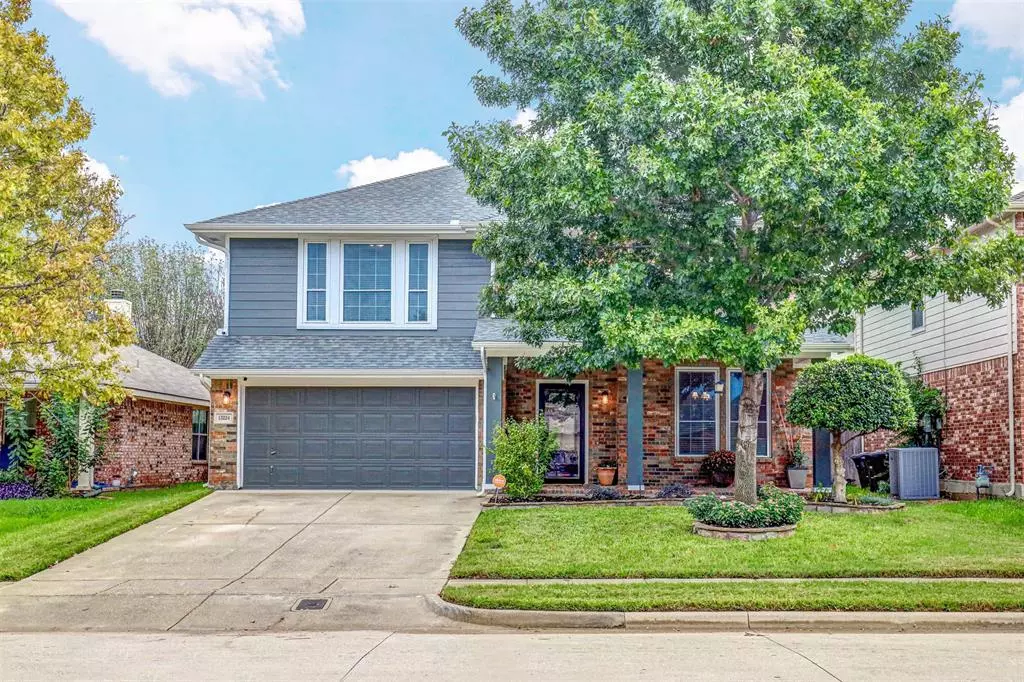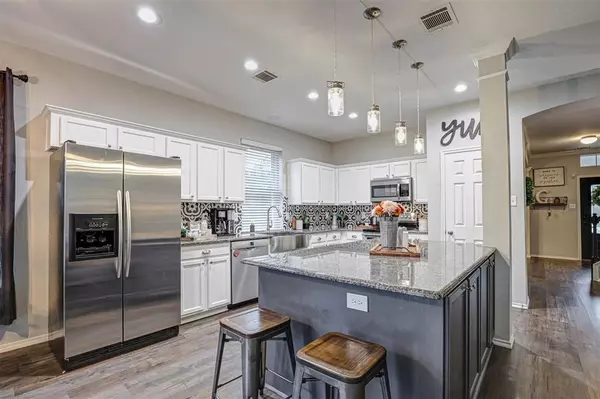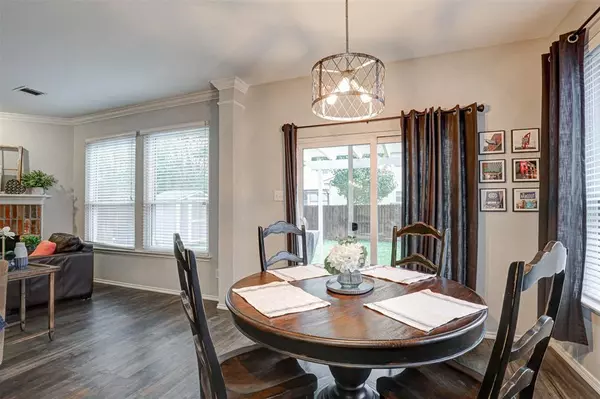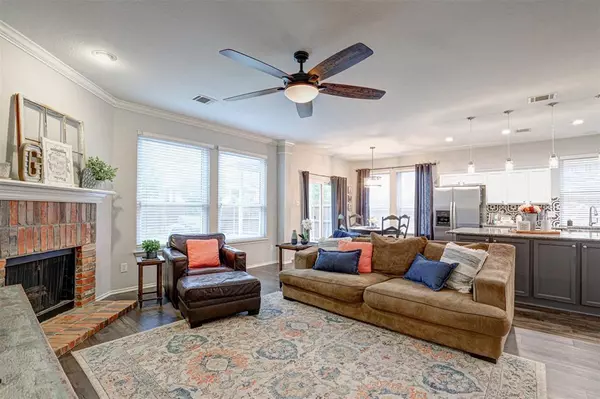$425,000
For more information regarding the value of a property, please contact us for a free consultation.
13224 Harvest Ridge Road Fort Worth, TX 76244
4 Beds
2 Baths
2,867 SqFt
Key Details
Property Type Single Family Home
Sub Type Single Family Residence
Listing Status Sold
Purchase Type For Sale
Square Footage 2,867 sqft
Price per Sqft $148
Subdivision Harvest Ridge Add
MLS Listing ID 20456516
Sold Date 01/09/24
Style Traditional
Bedrooms 4
Full Baths 2
HOA Fees $32/ann
HOA Y/N Mandatory
Year Built 2002
Annual Tax Amount $8,780
Lot Size 5,227 Sqft
Acres 0.12
Property Description
Seller offering 10K to buyer...use to buy the interest rate down or apply to closing cost! Spacious 4-bedroom, 2.5-bath home in Harvest Ridge, featuring an open concept design with all bedrooms including the primary bedroom and bath upstairs. The home boasts a bonus room upstairs, utility room on the same floor, and luxurious new carpet in the bedrooms. Downstairs, you'll find luxury vinyl plank flooring. Beautifully remodeled kitchen with elegant granite countertops and a stylish backsplash. Equipped with stainless steel appliances. A dream kitchen for any home chef! Enjoy the cozy brick gas fireplace in the living room and ceiling fans in all rooms. Step outside to the backyard partially covered by a charming pergola. This community offers a pool, playgrounds, and a catch-and-release pond. This home is located in Keller ISD and offers a great living space for your family.
Shed will convey with home. Please see transaction desk for a list of all updates.
Location
State TX
County Tarrant
Community Jogging Path/Bike Path, Park, Playground, Pool, Sidewalks
Direction Head N on US 377 -Denton Highway, turn left on Timberland Blvd, At the roundabout, take the 1st exit for Park Vista Blvd, Turn left onto Keller Haslet Rd, turn right onto Highgate Rd, Turn right onto Harvest Ridge Rd.
Rooms
Dining Room 1
Interior
Interior Features Built-in Features, Cable TV Available, Decorative Lighting, Eat-in Kitchen, Granite Counters, High Speed Internet Available, Kitchen Island, Open Floorplan, Pantry, Walk-In Closet(s)
Heating Central
Cooling Central Air
Flooring Carpet, Luxury Vinyl Plank
Fireplaces Number 1
Fireplaces Type Brick, Gas Starter
Appliance Dishwasher, Disposal, Electric Cooktop, Microwave
Heat Source Central
Laundry Utility Room, Full Size W/D Area
Exterior
Exterior Feature Covered Patio/Porch, Rain Gutters
Garage Spaces 2.0
Fence Wood
Community Features Jogging Path/Bike Path, Park, Playground, Pool, Sidewalks
Utilities Available City Sewer, City Water, Sidewalk
Roof Type Shingle
Total Parking Spaces 2
Garage Yes
Building
Lot Description Interior Lot, Landscaped, Sprinkler System, Subdivision
Story Two
Foundation Slab
Level or Stories Two
Structure Type Brick,Siding
Schools
Elementary Schools Woodlandsp
Middle Schools Trinity Springs
High Schools Timber Creek
School District Keller Isd
Others
Ownership See tax
Acceptable Financing Cash, Conventional, FHA, VA Loan
Listing Terms Cash, Conventional, FHA, VA Loan
Financing Conventional
Read Less
Want to know what your home might be worth? Contact us for a FREE valuation!

Our team is ready to help you sell your home for the highest possible price ASAP

©2025 North Texas Real Estate Information Systems.
Bought with Ronald Miller • BBS Realty





