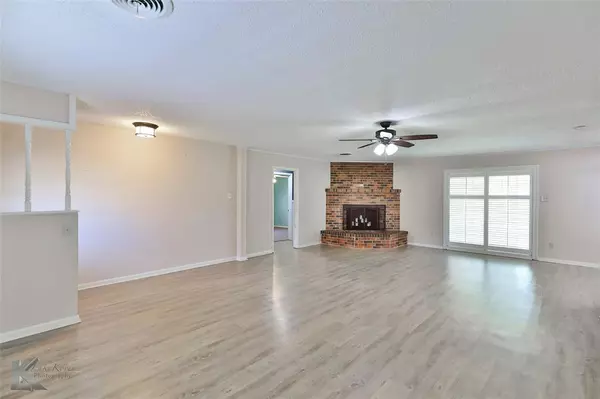$228,000
For more information regarding the value of a property, please contact us for a free consultation.
3425 Santa Monica Drive Abilene, TX 79605
3 Beds
2 Baths
1,746 SqFt
Key Details
Property Type Single Family Home
Sub Type Single Family Residence
Listing Status Sold
Purchase Type For Sale
Square Footage 1,746 sqft
Price per Sqft $130
Subdivision Wychwood Plaza
MLS Listing ID 20490980
Sold Date 01/10/24
Bedrooms 3
Full Baths 2
HOA Y/N None
Year Built 1963
Annual Tax Amount $4,782
Lot Size 7,361 Sqft
Acres 0.169
Lot Dimensions 70 x 105
Property Description
Looking for a great home in an established neighborhood with nice trees, a great backyard, newer wood privacy fence, storage building, gutters, and alley access? You found it! This 3 bedroom, 2 bath home has plantation shutters, updated luxury vinyl plank flooring in the main areas, pleasing paint colors, newer windows, and updated bathrooms. The kitchen is spacious with an abundance of solid surface countertops and cabinets, double oven, range top, microwave, refrigerator, and Bosch dishwasher. Gas heat and gas water heater. The home also has a large enclosed back porch, cozy front porch, and extended front driveway for added parking space. Convenient to Red Bud Park, shopping, dining, etc. Per Abilene Bus Route, schools are Alcorta Elementary (used to be Jackson), Madison Middle, and Cooper HS.
Location
State TX
County Taylor
Direction South 27th to Willis to Santa Monica.
Rooms
Dining Room 1
Interior
Interior Features Cable TV Available, Decorative Lighting, High Speed Internet Available
Heating Central, Natural Gas
Cooling Ceiling Fan(s), Central Air, Electric
Flooring Carpet, Luxury Vinyl Plank
Fireplaces Number 1
Fireplaces Type Brick, Living Room
Appliance Dishwasher, Electric Cooktop, Electric Oven, Gas Water Heater, Microwave, Double Oven, Refrigerator
Heat Source Central, Natural Gas
Laundry Electric Dryer Hookup, Utility Room, Full Size W/D Area, Washer Hookup
Exterior
Exterior Feature Covered Patio/Porch, Rain Gutters, Rain Barrel/Cistern(s), Storage
Garage Spaces 2.0
Fence Wood
Utilities Available Alley, Asphalt, Cable Available, City Sewer, City Water
Roof Type Composition
Total Parking Spaces 2
Garage Yes
Building
Lot Description Landscaped, Sprinkler System, Subdivision
Story One
Foundation Slab
Level or Stories One
Structure Type Brick
Schools
Elementary Schools Jose Alcorta Sr.
Middle Schools Madison
High Schools Cooper
School District Abilene Isd
Others
Ownership Richard & Jessica Luster
Acceptable Financing Cash, Conventional, FHA, VA Loan
Listing Terms Cash, Conventional, FHA, VA Loan
Financing Conventional
Special Listing Condition Flood Plain, Survey Available, Verify Flood Insurance
Read Less
Want to know what your home might be worth? Contact us for a FREE valuation!

Our team is ready to help you sell your home for the highest possible price ASAP

©2025 North Texas Real Estate Information Systems.
Bought with Romona Brogan • Remax Big Country





