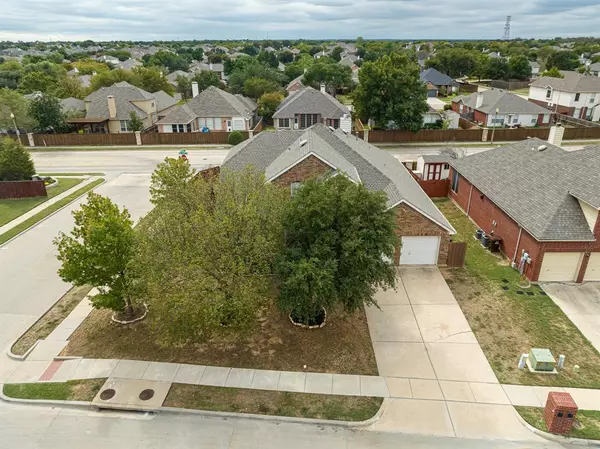$350,000
For more information regarding the value of a property, please contact us for a free consultation.
2416 Tahoe Lane Denton, TX 76210
4 Beds
3 Baths
2,618 SqFt
Key Details
Property Type Single Family Home
Sub Type Single Family Residence
Listing Status Sold
Purchase Type For Sale
Square Footage 2,618 sqft
Price per Sqft $133
Subdivision Wind River Estate Ph Iii
MLS Listing ID 20449188
Sold Date 01/11/24
Style Traditional
Bedrooms 4
Full Baths 2
Half Baths 1
HOA Fees $27
HOA Y/N Mandatory
Year Built 2001
Annual Tax Amount $8,858
Lot Size 8,058 Sqft
Acres 0.185
Property Description
Stunning 4 Bedroom, 2.1 Bath located in coveted Wind River Estates! Located on an Oversized Corner Lot, Greeted w Laminate Wood Flooring Throughout, Flex Space Off Entry perfect for Formal Living Areas, Dining Room or Office, Open Concept Floorplan ideal for Entertaining...Spacious Kitchen w Ample Cabinet Space, Granite Countertops, Breakfast Bar, Island, SS Appliances & Walkin Pantry. Spacious Family Room w Gas Fireplace adds Cozy Finishing Touch to Living Area. Private Owners Retreat w Ensuite Bath...Dual Sinks, Garden Tub, Separate Shower & Large Walkin Closet. Split Bedroom Floorplan w 3 Generous Size Secondary Bedrooms each w Walkin Closets & Full Bath Upstairs. Easy access to I35E and minutes to UNT, TWU and Downtown Denton.
Location
State TX
County Denton
Community Community Pool, Jogging Path/Bike Path, Park, Playground
Direction From 5E, W on Liliian Miller Pkwy, L on Wind River Ln, L on Shoshone Ln, L on Tahoe Ln. Property on the L on Corner.
Rooms
Dining Room 2
Interior
Interior Features Cable TV Available, Granite Counters, High Speed Internet Available, Kitchen Island, Open Floorplan, Walk-In Closet(s)
Heating Central, Natural Gas
Cooling Ceiling Fan(s), Central Air, Electric
Flooring Carpet, Ceramic Tile, Laminate
Fireplaces Number 1
Fireplaces Type Gas, Wood Burning
Appliance Dishwasher, Disposal, Electric Cooktop, Electric Oven, Gas Water Heater, Microwave, Vented Exhaust Fan
Heat Source Central, Natural Gas
Laundry Utility Room, Full Size W/D Area, Washer Hookup
Exterior
Exterior Feature Rain Gutters
Garage Spaces 2.0
Fence Wood
Community Features Community Pool, Jogging Path/Bike Path, Park, Playground
Utilities Available Cable Available, City Sewer, City Water, Concrete, Curbs, Individual Gas Meter, Sidewalk, Underground Utilities
Roof Type Composition
Total Parking Spaces 2
Garage Yes
Building
Lot Description Corner Lot, Few Trees, Landscaped, Lrg. Backyard Grass, Sprinkler System, Subdivision
Story Two
Foundation Slab
Level or Stories Two
Structure Type Brick
Schools
Elementary Schools Houston
Middle Schools Mcmath
High Schools Denton
School District Denton Isd
Others
Ownership See Private Remarks
Acceptable Financing Cash, Conventional, FHA, VA Loan
Listing Terms Cash, Conventional, FHA, VA Loan
Financing Conventional
Read Less
Want to know what your home might be worth? Contact us for a FREE valuation!

Our team is ready to help you sell your home for the highest possible price ASAP

©2025 North Texas Real Estate Information Systems.
Bought with Marie Siebert • Keller Williams Realty-FM





