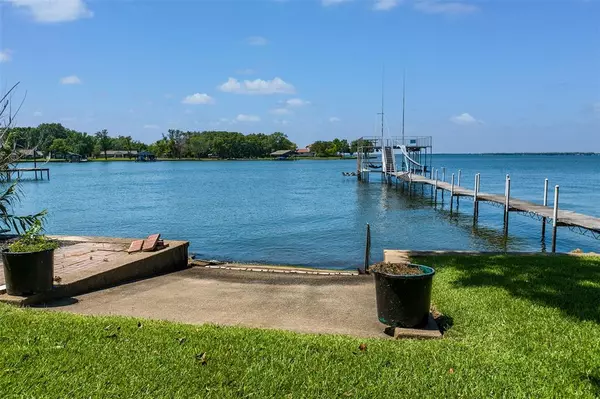$699,000
For more information regarding the value of a property, please contact us for a free consultation.
143 Lakeshore Drive Trinidad, TX 75163
3 Beds
3 Baths
2,106 SqFt
Key Details
Property Type Single Family Home
Sub Type Single Family Residence
Listing Status Sold
Purchase Type For Sale
Square Footage 2,106 sqft
Price per Sqft $331
Subdivision Ruth Spgs Add Sec 01
MLS Listing ID 20369717
Sold Date 01/12/24
Bedrooms 3
Full Baths 2
Half Baths 1
HOA Fees $8/ann
HOA Y/N Mandatory
Year Built 1995
Annual Tax Amount $5,219
Lot Size 9,104 Sqft
Acres 0.209
Lot Dimensions 60x157x60x159
Property Description
Must See! This one of a kind & truly unique multi-level lake house is situated on a large tree-shaded lot that offers deep water & one of the most serene settings on Cedar Creek Lake! Its spacious multi-level layout is connected by a central spiral staircase with an elevator. As you enter on the main level there are two living areas. One overlooks the water through a wall of windows that opens onto a large lakeside patio. The second offers a cozy setting with a fireplace & half bath. The well equipped kitchen & two dining areas offer plenty of space for meal preparation & enjoyment. As you ascend to the upper level you will find bedrooms on the lakeside that are adjoined by a full size jack & jill bath. Both bedrooms offer access to a balcony with stunning lake views. The basement level is where you will find the 3rd bedroom with built in beds for kids of all ages plus a full size bath. Large workshop area ideal for DIY enthusiasts that can be converted to additional living-game room.
Location
State TX
County Henderson
Community Community Dock, Fishing, Park
Direction Hwy 334W to Hwy 274, turn Left onto Hwy 274S. Continue to Key Ranch Road, turn Left. Follow to Buddy Ruth Road(there is a tree in the middle of this road) turn Left. Continue to Lakeshore Drive and turn Left. The home will be on your Left.
Rooms
Dining Room 2
Interior
Interior Features Built-in Features, Elevator, Multiple Staircases, Walk-In Closet(s)
Heating Central, Electric, Fireplace(s)
Cooling Ceiling Fan(s), Central Air, Electric
Flooring Ceramic Tile
Fireplaces Number 1
Fireplaces Type Freestanding, Living Room, Wood Burning Stove
Appliance Dishwasher, Electric Range, Microwave, Refrigerator
Heat Source Central, Electric, Fireplace(s)
Laundry Electric Dryer Hookup, Full Size W/D Area, Washer Hookup
Exterior
Exterior Feature Awning(s), Balcony, Boat Slip, Covered Patio/Porch, Dock, Rain Gutters, Storage
Carport Spaces 1
Fence None
Community Features Community Dock, Fishing, Park
Utilities Available MUD Water, Septic
Waterfront Description Dock – Covered,Lake Front,Lake Front – Main Body,Retaining Wall – Concrete
Roof Type Composition
Total Parking Spaces 1
Garage No
Building
Lot Description Interior Lot, Landscaped, Lrg. Backyard Grass, Many Trees, Sprinkler System, Subdivision, Waterfront
Story Multi/Split
Foundation Slab
Level or Stories Multi/Split
Structure Type Brick
Schools
Elementary Schools Malakoff
Middle Schools Malakoff
High Schools Malakoff
School District Malakoff Isd
Others
Restrictions Deed
Ownership See Agent
Acceptable Financing Cash, Conventional
Listing Terms Cash, Conventional
Financing Cash
Special Listing Condition Aerial Photo, Deed Restrictions
Read Less
Want to know what your home might be worth? Contact us for a FREE valuation!

Our team is ready to help you sell your home for the highest possible price ASAP

©2025 North Texas Real Estate Information Systems.
Bought with Jason Miller • Regal, REALTORS





