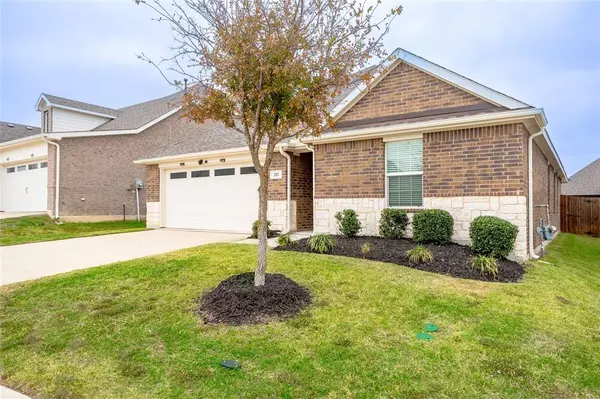$330,000
For more information regarding the value of a property, please contact us for a free consultation.
217 Greenhill Street Glenn Heights, TX 75154
3 Beds
2 Baths
1,793 SqFt
Key Details
Property Type Single Family Home
Sub Type Single Family Residence
Listing Status Sold
Purchase Type For Sale
Square Footage 1,793 sqft
Price per Sqft $184
Subdivision The Villages At Charleston Ph 2
MLS Listing ID 20479705
Sold Date 01/16/24
Style Traditional
Bedrooms 3
Full Baths 2
HOA Fees $50/ann
HOA Y/N Mandatory
Year Built 2020
Annual Tax Amount $4,927
Lot Size 5,749 Sqft
Acres 0.132
Lot Dimensions 5750
Property Description
Gorgeously landscaped and well maintained, this brick and stone one story 3 Bedroom & 2 Bathroom home is nested in the newer master-planned community - Villages of Charleston. Located outside of Dallas in the highly acclaimed Red Oak ISD School District, this charming 1,793 square foot living space bungalow offers an open floor plan with lots of windows complimented with 2 inch faux wood blinds and luxury vinyl plank flooring. The attractively designed kitchen is complete with 3 Star Energy qualified stainless steel appliances, granite countertops, built-in cabinets, eat-in kitchen island and walk-in pantry. The Master Bedroom is large and spacious enough for a sitting area, while the Master Bathroom offers high vanity cabinets, a separate shower and garden tub secluded from the two additional bedrooms. All bedrooms are complimented with beautiful ceiling fans. The large backyard showcase a beautiful green lawn with an extended covered patio great for entertaining family and friends.
Location
State TX
County Ellis
Community Curbs, Sidewalks
Direction From I-35 E driving South, take the Exit towards Olivia Road and turn Right. Make another Right on Hampton Road. Entrance into the Villages of Charleston Community is a half mile down the road. Highly recommend using the GPS for directions.
Rooms
Dining Room 1
Interior
Interior Features Built-in Features, Cable TV Available, Decorative Lighting, Double Vanity, Eat-in Kitchen, Flat Screen Wiring, Granite Counters, High Speed Internet Available, Kitchen Island, Open Floorplan, Pantry, Walk-In Closet(s), Wired for Data
Heating Central, Electric, Natural Gas
Cooling Ceiling Fan(s), Central Air, Electric
Flooring Carpet, Combination, Luxury Vinyl Plank, Tile, Vinyl
Appliance Dishwasher, Disposal, Gas Oven, Gas Range
Heat Source Central, Electric, Natural Gas
Laundry Electric Dryer Hookup, Full Size W/D Area, Washer Hookup
Exterior
Exterior Feature Covered Patio/Porch, Lighting
Garage Spaces 2.0
Fence Back Yard, Fenced, Gate, Wood
Community Features Curbs, Sidewalks
Utilities Available All Weather Road, Cable Available, City Sewer, City Water, Curbs, Dirt, Electricity Available, Electricity Connected, Individual Gas Meter, Individual Water Meter, Natural Gas Available, Phone Available, Sewer Available, Sidewalk
Roof Type Composition,Shingle
Total Parking Spaces 2
Garage Yes
Building
Lot Description Lrg. Backyard Grass, Sprinkler System
Story One
Foundation Slab
Level or Stories One
Structure Type Brick
Schools
Elementary Schools Shields
Middle Schools Red Oak
High Schools Red Oak
School District Red Oak Isd
Others
Ownership Public Records
Acceptable Financing Cash, Conventional, FHA, Fixed
Listing Terms Cash, Conventional, FHA, Fixed
Financing FHA
Special Listing Condition Phase II Complete, Survey Available
Read Less
Want to know what your home might be worth? Contact us for a FREE valuation!

Our team is ready to help you sell your home for the highest possible price ASAP

©2025 North Texas Real Estate Information Systems.
Bought with Geneva Feldman • Keller Williams DFW Preferred





