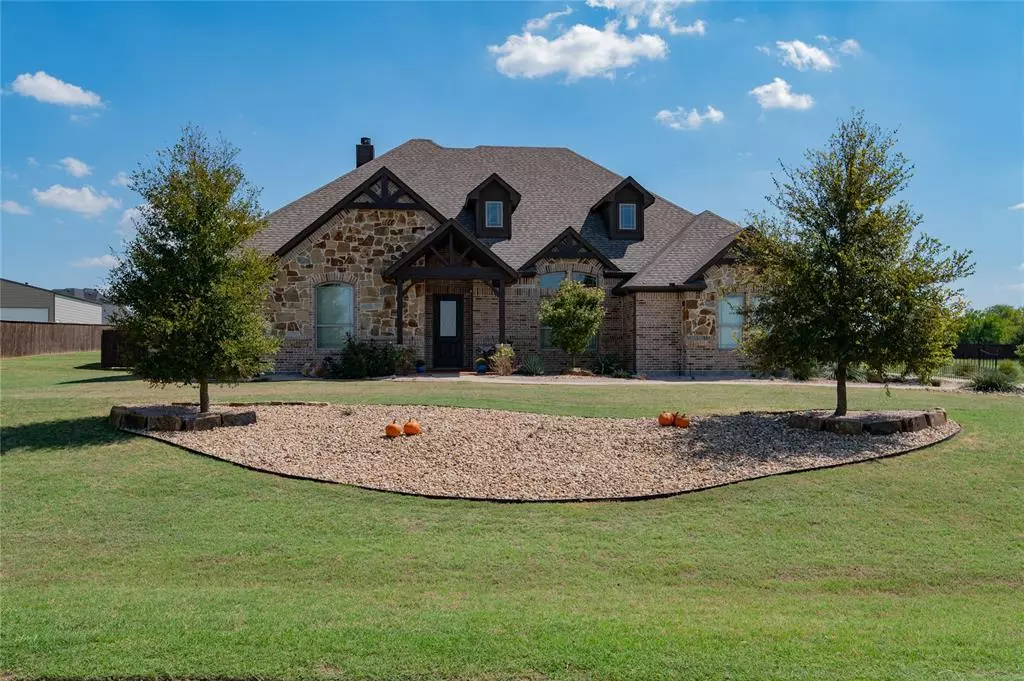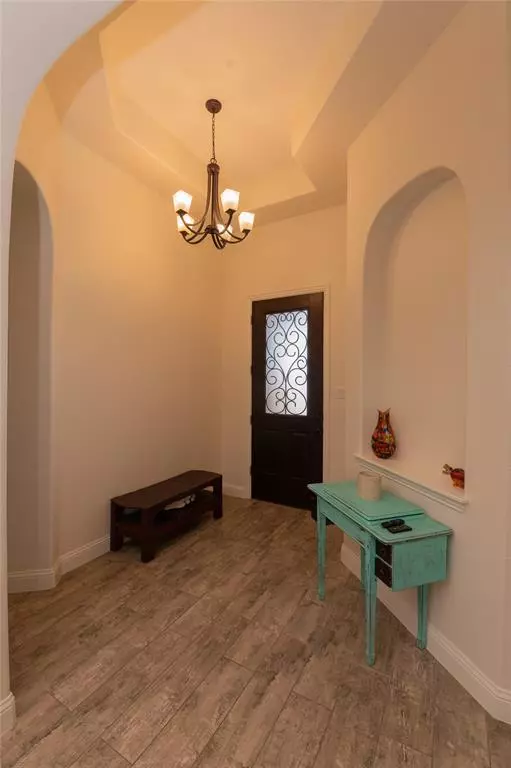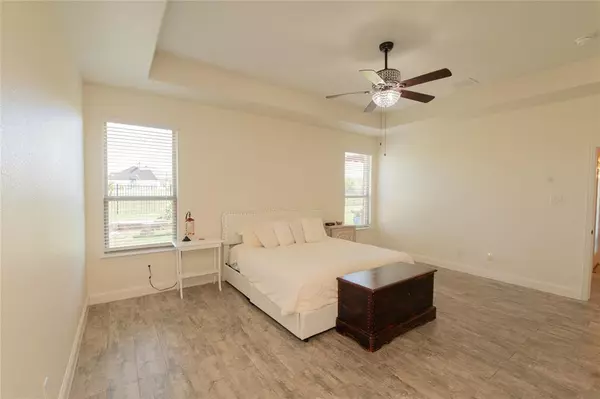$600,000
For more information regarding the value of a property, please contact us for a free consultation.
850 Davenport Drive Waxahachie, TX 75167
4 Beds
3 Baths
2,715 SqFt
Key Details
Property Type Single Family Home
Sub Type Single Family Residence
Listing Status Sold
Purchase Type For Sale
Square Footage 2,715 sqft
Price per Sqft $220
Subdivision Bob White Estates Ph 2
MLS Listing ID 20431322
Sold Date 01/31/24
Style Traditional
Bedrooms 4
Full Baths 3
HOA Y/N None
Year Built 2018
Annual Tax Amount $7,481
Lot Size 1.162 Acres
Acres 1.162
Property Description
Spacious tree lined 1.16-acre lot, this home boasts a perfect blend of contemporary elegance and practicality, NO HOA! 4th bedroom comes off the main area, has it's own bathroom and exit to the back porch! Attic Floor is also finished for even more extra storage.
Modern Interior: This home is a masterpiece of modern design, featuring all the latest touches that discerning homeowners desire.
Commercial-Grade Shop: The property comes complete with a 576 s.f. shop, fully equipped with 220V power supply.
Outdoor Paradise: 90% fenced rear yard with 8' fence. Step outside to a stunning back patio offering a cool afternoon shade and a built-in BBQ, creating the ideal setting for outdoor gatherings and morning coffee.
Parking: Ample Parking with ease in the 3 car oversized garage, 2 more spaces in the shop and the expansive driveway, ensuring there's room for all your vehicles and guests. The 24X24 shop out back includes a 13-foot cement approach.
Location
State TX
County Ellis
Community Curbs, Sidewalks
Direction From 287 North, Exit Ovilla Rd and turn right. Continue on Bob White Dr, Right on Davenport Dr.
Rooms
Dining Room 2
Interior
Interior Features Cable TV Available, High Speed Internet Available
Heating Central, Electric
Cooling Ceiling Fan(s), Central Air, Electric
Flooring Ceramic Tile
Fireplaces Number 1
Fireplaces Type Brick
Appliance Dishwasher, Disposal, Dryer
Heat Source Central, Electric
Laundry Utility Room, Full Size W/D Area, Washer Hookup
Exterior
Garage Spaces 3.0
Community Features Curbs, Sidewalks
Utilities Available Aerobic Septic, City Water
Roof Type Asphalt
Total Parking Spaces 3
Garage Yes
Building
Lot Description Acreage
Story One
Foundation Slab
Level or Stories One
Structure Type Brick
Schools
Elementary Schools Longbranch
Middle Schools Walnut Grove
High Schools Heritage
School District Midlothian Isd
Others
Ownership Tuttila
Acceptable Financing Cash, Conventional, FHA, VA Loan
Listing Terms Cash, Conventional, FHA, VA Loan
Financing Conventional
Special Listing Condition Deed Restrictions
Read Less
Want to know what your home might be worth? Contact us for a FREE valuation!

Our team is ready to help you sell your home for the highest possible price ASAP

©2025 North Texas Real Estate Information Systems.
Bought with Amber Dorsey • eXp Realty LLC





