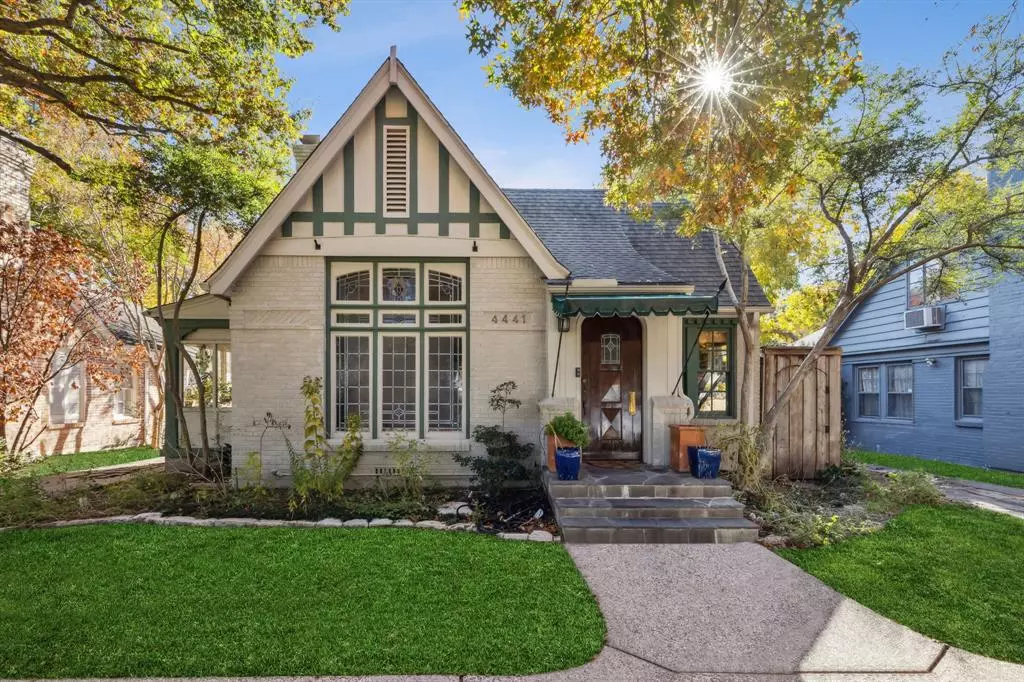$975,000
For more information regarding the value of a property, please contact us for a free consultation.
4441 Mockingbird Lane Highland Park, TX 75205
3 Beds
2 Baths
1,965 SqFt
Key Details
Property Type Single Family Home
Sub Type Single Family Residence
Listing Status Sold
Purchase Type For Sale
Square Footage 1,965 sqft
Price per Sqft $496
Subdivision Highland Park
MLS Listing ID 20489592
Sold Date 01/02/24
Style Traditional,Tudor
Bedrooms 3
Full Baths 2
HOA Y/N None
Year Built 1933
Annual Tax Amount $23,512
Lot Size 6,838 Sqft
Acres 0.157
Property Description
Multiple offers received. Deadline for offers is Wednesday 12-13 at 5pm. Exceptional Tudor style home gracefully nestled in highly prestigious Highland Park. Once inside you'll fall in love with the original character this home exudes with refinished original hardwood floors, stained glass windows, built-ins and more. Gather with friends and family in the spacious living room highlighted by a cozy gas fireplace, dentil crown molding detail and built-in entertainment cabinet. The charming breakfast room offers an original built-in hutch providing extra storage. Enjoy holiday meals in the formal dining room with an easy flow into the kitchen and living room. Relax and unwind in the primary bedroom with a walk-in closet and ensuite bath. Additional features include a wonderful sunroom that could be used as a home office and a convenient detached two car garage. Take advantage of the walkability this home has to offer within steps to Bradfield Elementary and Highland Park Village.
Location
State TX
County Dallas
Community Sidewalks
Direction From DNT exit Mockingbird and head East. Home is on the right after Lomo Alto Drive.
Rooms
Dining Room 2
Interior
Interior Features Cable TV Available, Decorative Lighting, High Speed Internet Available
Heating Central, Electric, Fireplace(s)
Cooling Ceiling Fan(s), Central Air, Electric
Flooring Brick, Hardwood, Parquet
Fireplaces Number 1
Fireplaces Type Gas Logs, Living Room
Appliance Built-in Gas Range, Dishwasher, Disposal, Gas Range, Microwave
Heat Source Central, Electric, Fireplace(s)
Laundry Full Size W/D Area, Washer Hookup
Exterior
Exterior Feature Rain Gutters
Garage Spaces 2.0
Fence Back Yard, Wood
Community Features Sidewalks
Utilities Available Cable Available, City Sewer, City Water, Concrete, Curbs, Sidewalk
Roof Type Composition
Total Parking Spaces 2
Garage Yes
Building
Lot Description Few Trees, Interior Lot, Sprinkler System
Story One
Foundation Pillar/Post/Pier
Level or Stories One
Structure Type Brick,Wood
Schools
Elementary Schools Bradfield
Middle Schools Highland Park
High Schools Highland Park
School District Highland Park Isd
Others
Ownership See Tax
Acceptable Financing Cash, Conventional
Listing Terms Cash, Conventional
Financing Conventional
Read Less
Want to know what your home might be worth? Contact us for a FREE valuation!

Our team is ready to help you sell your home for the highest possible price ASAP

©2025 North Texas Real Estate Information Systems.
Bought with Non-Mls Member • NON MLS





