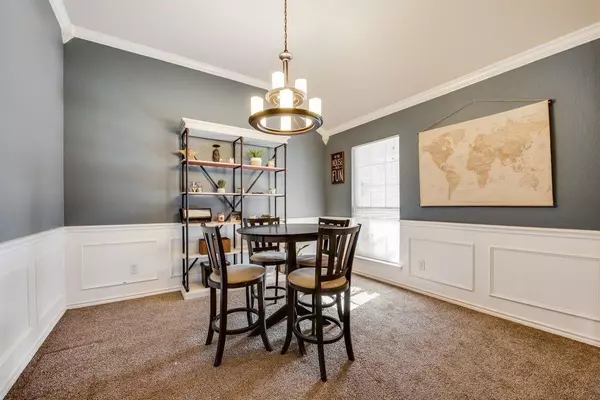$345,000
For more information regarding the value of a property, please contact us for a free consultation.
1020 Badbury Lane Grand Prairie, TX 75052
3 Beds
2 Baths
2,010 SqFt
Key Details
Property Type Single Family Home
Sub Type Single Family Residence
Listing Status Sold
Purchase Type For Sale
Square Footage 2,010 sqft
Price per Sqft $171
Subdivision Amesbury Estates
MLS Listing ID 20501266
Sold Date 02/13/24
Style Traditional
Bedrooms 3
Full Baths 2
HOA Fees $27/ann
HOA Y/N Mandatory
Year Built 2003
Lot Size 7,200 Sqft
Acres 0.1653
Property Description
New home for the New Year! Great home with large front porch with arches in the Amesbury Estates Subdivision. Welcoming foyer that features separate formal living and formal dining on each side of the foyer. Updated light fixtures and fans throughout. Home features open floor plan with split master bedroom. Large master bedroom with large en suite. Master bathroom features garden tub, separate shower with seamless glass, large double vanity, water closet, and oversized master closet. Kitchen features open floor plan with breakfast bar, eat in kitchen, pantry, and island. Secondary bedrooms are nice sizes and on separate ends of the hallway. Backyard has covered patio for those nice sunny days. Schedule your showing today, will not last long at this price! Seller will need a complimentary 30 day lease back. No survey available, if needed, buyer to purchase.
Location
State TX
County Dallas
Direction GPS
Rooms
Dining Room 2
Interior
Interior Features Chandelier, Double Vanity, Eat-in Kitchen, Kitchen Island, Open Floorplan, Pantry
Heating Central, Electric
Cooling Ceiling Fan(s), Central Air, Electric
Fireplaces Number 1
Fireplaces Type Brick
Appliance Dishwasher, Disposal, Electric Oven, Electric Range, Electric Water Heater, Microwave
Heat Source Central, Electric
Exterior
Garage Spaces 2.0
Utilities Available All Weather Road, City Sewer, City Water, Concrete, Curbs
Total Parking Spaces 2
Garage Yes
Building
Story One
Level or Stories One
Structure Type Brick
Schools
Elementary Schools Dickinson
Middle Schools Truman
High Schools South Grand Prairie
School District Grand Prairie Isd
Others
Ownership Raybun and Stephanie Riley
Acceptable Financing Cash, Conventional
Listing Terms Cash, Conventional
Financing FHA
Read Less
Want to know what your home might be worth? Contact us for a FREE valuation!

Our team is ready to help you sell your home for the highest possible price ASAP

©2025 North Texas Real Estate Information Systems.
Bought with Kiunte Dowdell • Real





