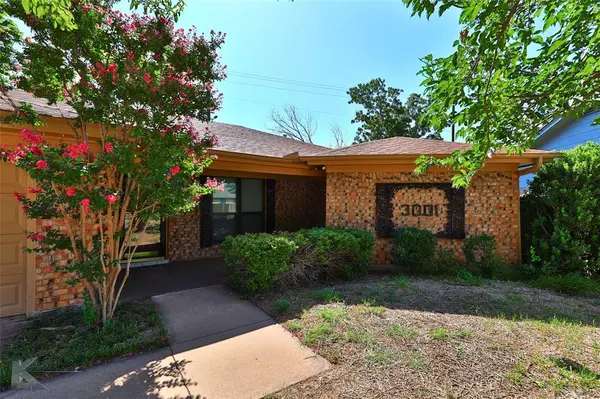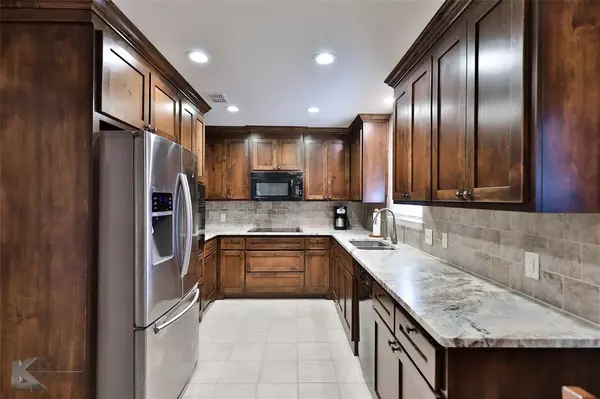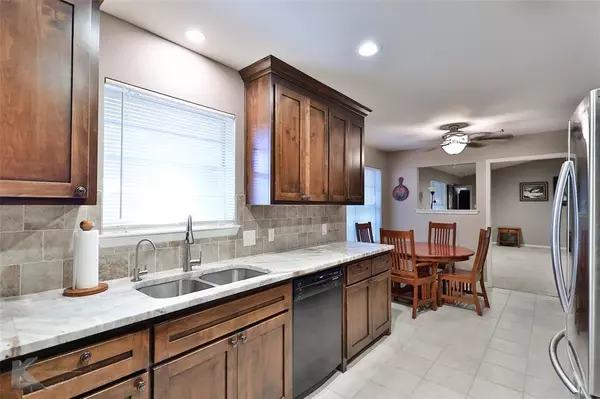$248,000
For more information regarding the value of a property, please contact us for a free consultation.
3001 Heritage Circle Abilene, TX 79606
4 Beds
2 Baths
1,851 SqFt
Key Details
Property Type Single Family Home
Sub Type Single Family Residence
Listing Status Sold
Purchase Type For Sale
Square Footage 1,851 sqft
Price per Sqft $133
Subdivision Countryside Estates
MLS Listing ID 20392978
Sold Date 02/16/24
Style Traditional
Bedrooms 4
Full Baths 2
HOA Y/N None
Year Built 1976
Annual Tax Amount $6,109
Lot Size 9,713 Sqft
Acres 0.223
Property Description
5K YOUR WAY! Use for closing or rate buy down, you choose! Your dream awaits! Seize the opportunity in this immaculate and recently updated 4-bedroom home nestled on a cul-de-sac. Featuring stunning granite counters and gorgeous updated cabinetry and appliances in the kitchen, creating a chef's paradise for preparing meals and hosting gatherings. The spacious and inviting living area boasts vaulted ceilings and fireplace, creating a cozy ambiance for relaxing evenings. The thoughtfully designed split bedroom plan ensures privacy and convenience, making it ideal for families or guests. Park your vehicles with ease in the spacious 2-car garage Additionally, the home comes with a small workshop, providing space for your hobbies and DIY projects or storage. Location couldn't be better, with convenient access to the mall, shopping centers, hospital, and Dyess Air Force Base. Embrace the ease of living with all essential amenities just a stone's throw away.
Location
State TX
County Taylor
Direction Going South on Buffalo Gap Road take a right on Chimney Rock, right on Bruce and right on Heritage Circle
Rooms
Dining Room 1
Interior
Interior Features Cable TV Available, Granite Counters, High Speed Internet Available, Open Floorplan, Pantry, Vaulted Ceiling(s), Walk-In Closet(s)
Heating Central, Natural Gas
Cooling Central Air, Electric
Flooring Carpet, Ceramic Tile
Fireplaces Number 1
Fireplaces Type Gas Starter, Living Room, Wood Burning
Appliance Dishwasher, Disposal, Electric Cooktop, Electric Oven, Microwave
Heat Source Central, Natural Gas
Laundry Electric Dryer Hookup, Utility Room, Full Size W/D Area, Washer Hookup
Exterior
Exterior Feature Covered Patio/Porch, Rain Gutters, Storage
Garage Spaces 2.0
Utilities Available Cable Available, City Sewer, City Water, Curbs, Electricity Connected, Individual Gas Meter
Roof Type Composition
Total Parking Spaces 2
Garage Yes
Building
Lot Description Cul-De-Sac, Few Trees
Story One
Foundation Slab
Level or Stories One
Structure Type Brick
Schools
Elementary Schools Ward
Middle Schools Clack
High Schools Cooper
School District Abilene Isd
Others
Ownership Estate of Belva Jan Jones
Financing VA
Special Listing Condition Survey Available, Verify Tax Exemptions
Read Less
Want to know what your home might be worth? Contact us for a FREE valuation!

Our team is ready to help you sell your home for the highest possible price ASAP

©2025 North Texas Real Estate Information Systems.
Bought with Rachel Russell • RE/MAX Fine Properties





