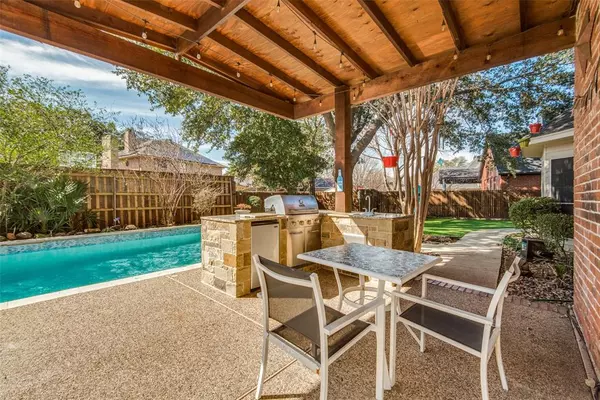$495,000
For more information regarding the value of a property, please contact us for a free consultation.
531 Cooper Street Grand Prairie, TX 75052
4 Beds
3 Baths
2,762 SqFt
Key Details
Property Type Single Family Home
Sub Type Single Family Residence
Listing Status Sold
Purchase Type For Sale
Square Footage 2,762 sqft
Price per Sqft $179
Subdivision Westchester Ph 03
MLS Listing ID 20529463
Sold Date 02/16/24
Style Traditional
Bedrooms 4
Full Baths 2
Half Baths 1
HOA Y/N None
Year Built 1993
Lot Size 9,740 Sqft
Acres 0.2236
Property Description
MULTIPLE OFFERS RECEIVED, please submit your HIGHEST and BEST offer by Sunday 2.11 11:59pm. Welcome to your at-home Oasis!!! Conveniently and beautifully located, this two story home offers 4 large bedrooms, two and a half baths plus a loft with plenty of space to entertain. Bathrooms all have double sinks and walk in showers, master bathroom offers an oversized jetted tub, kitchen is flooded with natural light and a view to the pool and spa! The backyard is large and offers turf for low maintenance with trees for shade. Shopping centers, movie theaters, in a well-maintained neighborhood with easy access to main highways. Schedule your showing today!
Location
State TX
County Dallas
Community Curbs, Sidewalks
Direction Use GPS.
Rooms
Dining Room 1
Interior
Interior Features Cable TV Available, Decorative Lighting, Eat-in Kitchen, Flat Screen Wiring, Granite Counters, High Speed Internet Available, Pantry, Walk-In Closet(s)
Heating Central, Electric, Fireplace(s)
Cooling Attic Fan, Ceiling Fan(s), Central Air
Flooring Carpet, Ceramic Tile, Wood
Fireplaces Number 1
Fireplaces Type Gas, Living Room
Appliance Dishwasher, Disposal, Electric Cooktop, Electric Water Heater, Microwave
Heat Source Central, Electric, Fireplace(s)
Laundry Electric Dryer Hookup, Utility Room, Washer Hookup
Exterior
Exterior Feature Attached Grill, Built-in Barbecue, Covered Patio/Porch, Electric Grill, Rain Gutters, Outdoor Grill, Outdoor Kitchen, Private Yard
Garage Spaces 2.0
Carport Spaces 3
Fence Back Yard, High Fence, Wood
Pool Heated, In Ground, Pool/Spa Combo
Community Features Curbs, Sidewalks
Utilities Available Cable Available, City Sewer, City Water, Concrete, Curbs, Electricity Available, Electricity Connected, Individual Gas Meter, Natural Gas Available, Phone Available, Sewer Available, Sidewalk
Roof Type Composition,Shingle
Total Parking Spaces 2
Garage Yes
Private Pool 1
Building
Lot Description Few Trees, Landscaped
Story Two
Foundation Slab
Level or Stories Two
Structure Type Brick,Siding
Schools
Elementary Schools Powell
Middle Schools Reagan
High Schools South Grand Prairie
School District Grand Prairie Isd
Others
Ownership See Public Records
Acceptable Financing Cash, Conventional, FHA, VA Loan
Listing Terms Cash, Conventional, FHA, VA Loan
Financing Cash
Read Less
Want to know what your home might be worth? Contact us for a FREE valuation!

Our team is ready to help you sell your home for the highest possible price ASAP

©2025 North Texas Real Estate Information Systems.
Bought with Clayton Bristow • Keller Williams Realty DPR





