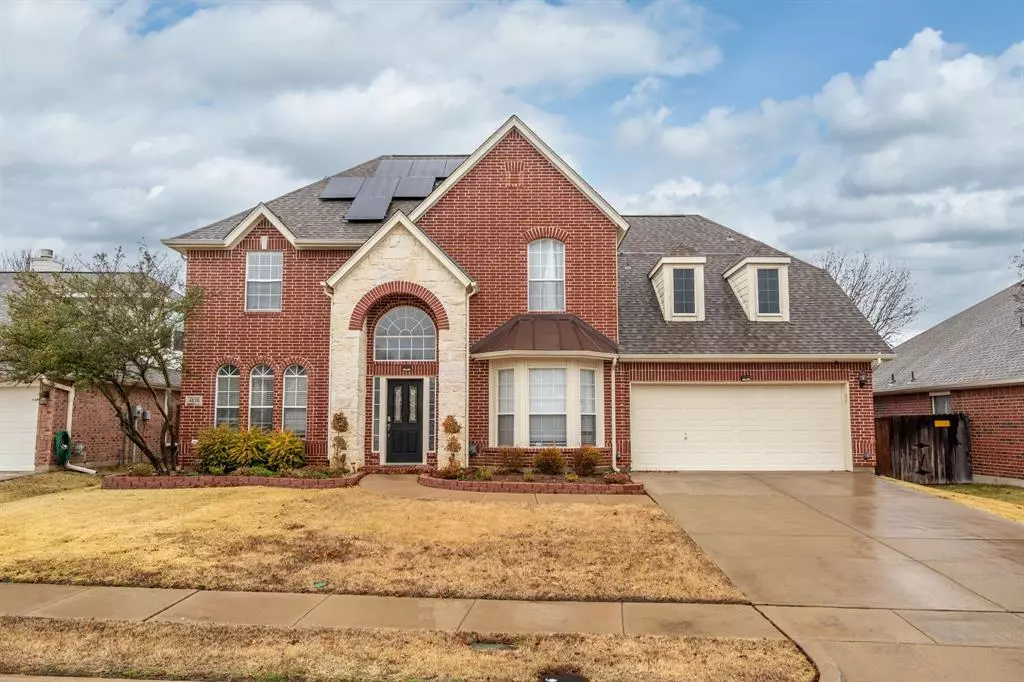$490,000
For more information regarding the value of a property, please contact us for a free consultation.
4535 Friars Lane Grand Prairie, TX 75052
4 Beds
4 Baths
3,603 SqFt
Key Details
Property Type Single Family Home
Sub Type Single Family Residence
Listing Status Sold
Purchase Type For Sale
Square Footage 3,603 sqft
Price per Sqft $135
Subdivision Castleridge Westchester Ph 2B
MLS Listing ID 20516314
Sold Date 02/16/24
Style Traditional
Bedrooms 4
Full Baths 3
Half Baths 1
HOA Fees $16/ann
HOA Y/N Mandatory
Year Built 2001
Annual Tax Amount $11,449
Lot Size 7,405 Sqft
Acres 0.17
Property Description
*FOR SALE with fridge, washer and dryer* Fantastically maintained 2-story, 4 bed, 3 and a half bath open floor plan home in highly desired Westchester area in Grand Prairie.
DOWNSTAIRS features spacious office; living room with fireplace; updated kitchen with lots of cabinets, gas line under cooktop, stainless steel appliances, kitchen island, ; 3 dining options - breakfast bar, breakfast nook and formal dining; full size laundry with washer and dryer; master suite with walk in closet and master bath with both standing shower and bath tub, dual sinks, lots of counter space; and half bath.
UPSTAIRS features 3 non-master bedrooms with walk-in closets; 2 non-master bathrooms; and game room currently being used as a 2nd living room.
FLOORING is mostly wood downstairs, carpet upstairs and tiles in wet areas.
LOTS of natural light and storage space throughout the the home.
Huge backyard, gutters throughout.
CLOSE proximity to Friendship Park, local businesses and I-20.
Location
State TX
County Dallas
Community Curbs, Sidewalks
Direction From I-20, take exit for and head South on S Carrier Pkwy, take a Left on Queens Way, take a Left on Friars Ln. The home will be on the Left couple lots before reaching Broadsword Ln.
Rooms
Dining Room 2
Interior
Interior Features Built-in Features, Cable TV Available, Chandelier, Decorative Lighting, Eat-in Kitchen, Flat Screen Wiring, High Speed Internet Available, Kitchen Island, Open Floorplan, Pantry, Vaulted Ceiling(s), Walk-In Closet(s)
Heating Central, Electric
Cooling Ceiling Fan(s), Central Air, Electric
Flooring Carpet, Ceramic Tile, Wood
Fireplaces Number 1
Fireplaces Type Gas Logs, Gas Starter, Living Room
Appliance Dishwasher, Disposal, Electric Cooktop, Electric Oven, Microwave, Double Oven
Heat Source Central, Electric
Laundry Electric Dryer Hookup, Utility Room, Full Size W/D Area, Washer Hookup
Exterior
Exterior Feature Covered Patio/Porch, Rain Gutters, Private Yard
Garage Spaces 2.0
Fence Back Yard, Fenced, Wood
Community Features Curbs, Sidewalks
Utilities Available All Weather Road, Cable Available, City Sewer, City Water, Concrete, Curbs, Electricity Available, Individual Water Meter, Phone Available, Sidewalk, Underground Utilities
Roof Type Composition
Total Parking Spaces 2
Garage Yes
Building
Lot Description Few Trees, Interior Lot, Landscaped, Sprinkler System, Subdivision
Story Two
Foundation Slab
Level or Stories Two
Structure Type Brick,Stone Veneer
Schools
Elementary Schools Powell
Middle Schools Reagan
High Schools South Grand Prairie
School District Grand Prairie Isd
Others
Restrictions No Known Restriction(s)
Ownership Of Record
Acceptable Financing Cash, Conventional, FHA, VA Loan
Listing Terms Cash, Conventional, FHA, VA Loan
Financing Cash
Special Listing Condition Survey Available
Read Less
Want to know what your home might be worth? Contact us for a FREE valuation!

Our team is ready to help you sell your home for the highest possible price ASAP

©2025 North Texas Real Estate Information Systems.
Bought with Sandi Furstein • Allie Beth Allman & Assoc.





