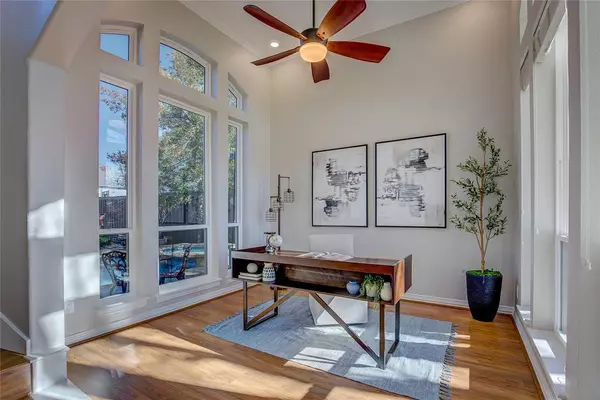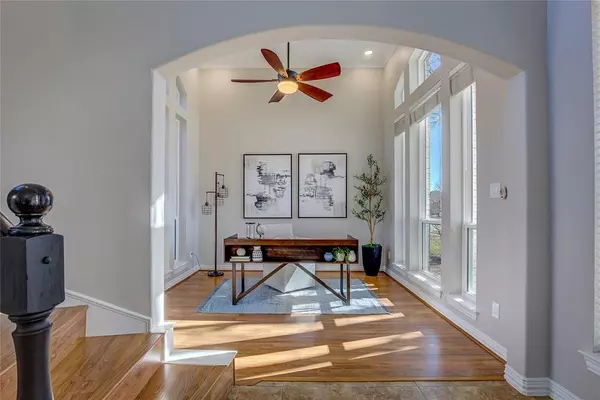$589,500
For more information regarding the value of a property, please contact us for a free consultation.
1312 Bradbury Drive Carrollton, TX 75007
4 Beds
3 Baths
2,988 SqFt
Key Details
Property Type Single Family Home
Sub Type Single Family Residence
Listing Status Sold
Purchase Type For Sale
Square Footage 2,988 sqft
Price per Sqft $197
Subdivision Park Vista Estates
MLS Listing ID 20509601
Sold Date 02/20/24
Style Traditional
Bedrooms 4
Full Baths 2
Half Baths 1
HOA Fees $22
HOA Y/N Mandatory
Year Built 1999
Annual Tax Amount $8,871
Lot Size 8,407 Sqft
Acres 0.193
Property Description
**MULTIPLE OFFERS RECEIVED. BEST & FINAL BY 4PM MONDAY 1-22-24.Welcome to the epitome of warmth and style in this well cared for, 1-owner, home!
Primary suite down, with completely updated bathroom exudes contemporary charm!
Freshly painted kitchen is next to a wet bar area, flows to the living room. Lots of natural
light & beautiful views of the pool! Third living area-bonus room in the front of the
house. All other bedrooms, and additional living area, upstairs. The allure of this home
extends to the recently resurfaced pool & hot tub, a spacious side yard, and a 3 car
garage, the separate one being used as a workshop, yet can be easily be utilized as a
garage. Centrally located & feeds into Lewisville ISD! As you ring in the New Year, why
not embrace the opportunity to make this house your home; a haven where traditional
charm meets modern elegance! MAKE SURE TO CHECK OUT THE 3D MODEL AND FLOORPLAN!
Location
State TX
County Denton
Community Community Pool, Curbs, Park, Playground, Sidewalks, Tennis Court(S), Other
Direction Use your favorite GPS App.
Rooms
Dining Room 2
Interior
Interior Features Cable TV Available, Chandelier, Decorative Lighting, Double Vanity, Eat-in Kitchen, Flat Screen Wiring, High Speed Internet Available, Kitchen Island, Loft, Open Floorplan, Pantry, Vaulted Ceiling(s), Wainscoting, Walk-In Closet(s), Wet Bar, Wired for Data
Heating Central, Natural Gas
Cooling Ceiling Fan(s), Central Air, Electric, ENERGY STAR Qualified Equipment, Multi Units, Roof Turbine(s), Window Unit(s), Zoned
Flooring Ceramic Tile, Wood Under Carpet
Fireplaces Number 2
Fireplaces Type Blower Fan, Electric, Gas, Gas Logs, Glass Doors, Living Room, Master Bedroom, Raised Hearth, Stone
Equipment Irrigation Equipment
Appliance Dishwasher, Disposal, Gas Cooktop, Microwave, Convection Oven, Plumbed For Gas in Kitchen, Vented Exhaust Fan
Heat Source Central, Natural Gas
Laundry Electric Dryer Hookup, Gas Dryer Hookup, Utility Room, Full Size W/D Area, Washer Hookup
Exterior
Exterior Feature Garden(s), Rain Gutters
Garage Spaces 3.0
Fence Back Yard, Gate, High Fence, Wood
Pool Gunite, Heated, In Ground, Outdoor Pool, Pool Sweep, Pool/Spa Combo, Private, Pump, Waterfall
Community Features Community Pool, Curbs, Park, Playground, Sidewalks, Tennis Court(s), Other
Utilities Available Alley, Cable Available, City Sewer, City Water, Concrete, Curbs, Electricity Connected, Individual Gas Meter, Individual Water Meter, Natural Gas Available, Sewer Available, Sewer Tap Fee Paid, Underground Utilities, Water Tap Fee Paid
Roof Type Asphalt,Shingle
Total Parking Spaces 3
Garage Yes
Private Pool 1
Building
Lot Description Few Trees, Landscaped, Level, Oak, Sprinkler System, Subdivision
Story Two
Foundation Slab
Level or Stories Two
Structure Type Brick
Schools
Elementary Schools Hebron Valley
Middle Schools Creek Valley
High Schools Hebron
School District Lewisville Isd
Others
Restrictions Agricultural
Ownership withheld
Acceptable Financing Cash, Conventional, FHA, Texas Vet, VA Loan
Listing Terms Cash, Conventional, FHA, Texas Vet, VA Loan
Financing Conventional
Read Less
Want to know what your home might be worth? Contact us for a FREE valuation!

Our team is ready to help you sell your home for the highest possible price ASAP

©2025 North Texas Real Estate Information Systems.
Bought with Joshua Pool • Compass RE Texas, LLC.





