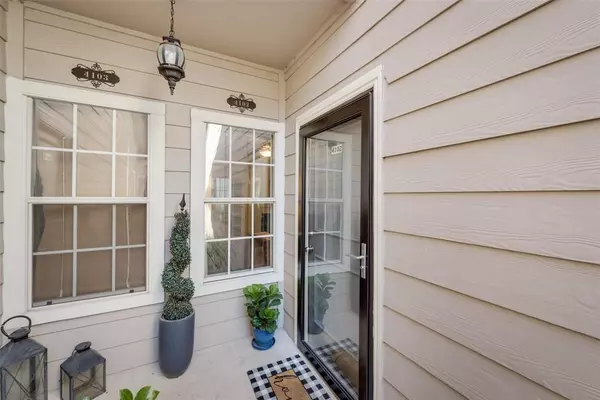$275,000
For more information regarding the value of a property, please contact us for a free consultation.
2601 Preston Road #4102 Plano, TX 75093
1 Bed
1 Bath
898 SqFt
Key Details
Property Type Condo
Sub Type Condominium
Listing Status Sold
Purchase Type For Sale
Square Footage 898 sqft
Price per Sqft $306
Subdivision Marquis At Preston Tulane Condo
MLS Listing ID 20515844
Sold Date 02/22/24
Style Traditional
Bedrooms 1
Full Baths 1
HOA Fees $349/mo
HOA Y/N Mandatory
Year Built 1995
Annual Tax Amount $4,137
Lot Size 1,524 Sqft
Acres 0.035
Property Description
Meticulously maintained one bedroom, one bathroom condo located on the first floor in the Marquis at Preston Tulane gated community with security cameras. Renovated with Hardwood floors throughout with slate in the bathroom, New HVAC installed in 2023, Tempered glass window inserts, Crown Molding, Upgraded fans, light fixtures, Wood burning fireplace, attached garage and more. Kitchen has lots of cabinets for storage, granite countertops, stainless steel appliances with eat in bar area. Enjoy your coffee outside on the covered back patio. The bedroom is spacious and offers easy access to the full bathroom and has a walk in closet. Location is very important. Walking distance to the Park and Preston intersection in West Plano where you can find Trader Joe's, Whole Foods, HEB, Starbucks, restaurants and upscale retail stores. Located a short drive to Legacy West and just 20 minutes to downtown Dallas. The amazing property won't last long so schedule your showing today.
Location
State TX
County Collin
Direction Preston Rd. North of W. Park - South of Tulane on West side. *For GPS--Be sure using 2601 Preston Rd. in PLANO not Frisco* **Park by community building**
Rooms
Dining Room 1
Interior
Interior Features Built-in Features, Cable TV Available, Granite Counters, High Speed Internet Available, Open Floorplan
Heating Central, Electric
Cooling Central Air, Electric
Flooring Tile, Wood
Fireplaces Number 1
Fireplaces Type Living Room, Wood Burning
Appliance Dishwasher, Disposal, Electric Cooktop, Electric Oven, Electric Water Heater, Microwave
Heat Source Central, Electric
Laundry Electric Dryer Hookup, Washer Hookup
Exterior
Exterior Feature Covered Patio/Porch, Storage
Garage Spaces 1.0
Utilities Available City Sewer, City Water, Concrete
Roof Type Composition
Total Parking Spaces 1
Garage Yes
Private Pool 1
Building
Lot Description Interior Lot
Story One
Foundation Slab
Level or Stories One
Schools
Elementary Schools Centennial
Middle Schools Renner
High Schools Shepton
School District Plano Isd
Others
Ownership See tax
Acceptable Financing Cash, Conventional, VA Loan
Listing Terms Cash, Conventional, VA Loan
Financing Conventional
Read Less
Want to know what your home might be worth? Contact us for a FREE valuation!

Our team is ready to help you sell your home for the highest possible price ASAP

©2025 North Texas Real Estate Information Systems.
Bought with Larry Mowatt • Keller Williams Realty Allen





