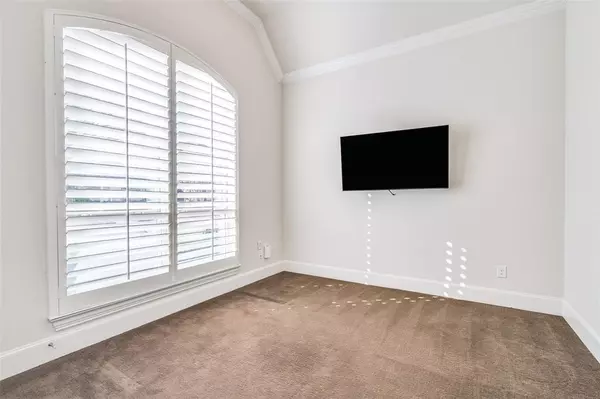$824,900
For more information regarding the value of a property, please contact us for a free consultation.
1205 damsel caitlyn Drive Lewisville, TX 75056
3 Beds
3 Baths
3,242 SqFt
Key Details
Property Type Single Family Home
Sub Type Single Family Residence
Listing Status Sold
Purchase Type For Sale
Square Footage 3,242 sqft
Price per Sqft $254
Subdivision Castle Hills Phase 7 Section A
MLS Listing ID 20533324
Sold Date 03/08/24
Style Traditional
Bedrooms 3
Full Baths 3
HOA Fees $103/ann
HOA Y/N Mandatory
Year Built 2016
Lot Size 9,635 Sqft
Acres 0.2212
Property Description
Spectacular Sprawling One story Home offers many upgrades! Open Split Bdrm layout includes Versatile spaces such as Home Office, Media Rm, Wine Rm, & separate workspace, providing functionality & flexibility for various lifestyle needs. The Stunning Kitchen is a show stopper w a custom vent a hood, 6 burner gas cktop, hidden spice racks, & lg island w extra storage. Family rm looks out onto the Garden like Backyard! Primary Retreat offers a Grand Ensuite Bath, sep sinks, walkin shower, & lg closet. Secondary bdrm is large enough to an inlaw suite w ensuite bath & walkin closet. The laundry rm is plumbed for a sink or addt'l frig. The Backyard is an Outdoor Oasis & offer a builtin grill, a spacious covered patio, separate pergola with firepit, and a Sculptured WaterFall feature creating a Tranquil & Inviting Outdoor Space! Oversized Garage w storage closet and workspace. Extra parking in driveway. 8ft Solid Core Doors Wood flooring. Surround Sound Speakers throughout.
Location
State TX
County Denton
Community Club House, Community Pool, Greenbelt, Park, Sidewalks, Tennis Court(S)
Direction GPS
Rooms
Dining Room 1
Interior
Interior Features Built-in Features, Built-in Wine Cooler, Cable TV Available, Chandelier, Decorative Lighting, Eat-in Kitchen, Flat Screen Wiring, Granite Counters, High Speed Internet Available, Kitchen Island, Open Floorplan, Pantry, Smart Home System, Sound System Wiring, Vaulted Ceiling(s), Walk-In Closet(s), In-Law Suite Floorplan
Heating Natural Gas
Cooling Ceiling Fan(s), Central Air, ENERGY STAR Qualified Equipment
Flooring Wood
Fireplaces Number 1
Fireplaces Type Family Room, Gas Logs, Gas Starter, Living Room
Appliance Built-in Refrigerator, Commercial Grade Range, Commercial Grade Vent, Dishwasher, Disposal, Electric Oven, Gas Cooktop, Microwave, Convection Oven
Heat Source Natural Gas
Laundry Electric Dryer Hookup, Utility Room, Full Size W/D Area, Washer Hookup
Exterior
Garage Spaces 2.0
Fence Wood, Wrought Iron
Community Features Club House, Community Pool, Greenbelt, Park, Sidewalks, Tennis Court(s)
Utilities Available Alley, City Sewer, City Water, Curbs, Natural Gas Available, Sidewalk
Roof Type Composition
Total Parking Spaces 2
Garage Yes
Building
Lot Description Landscaped, Park View, Subdivision
Story One
Foundation Slab
Level or Stories One
Structure Type Brick
Schools
Elementary Schools Castle Hills
Middle Schools Killian
High Schools Lewisville
School District Lewisville Isd
Others
Ownership See Agent
Acceptable Financing Cash, Conventional, FHA
Listing Terms Cash, Conventional, FHA
Financing Cash
Read Less
Want to know what your home might be worth? Contact us for a FREE valuation!

Our team is ready to help you sell your home for the highest possible price ASAP

©2025 North Texas Real Estate Information Systems.
Bought with Fred Akbari • United Real Estate Family





