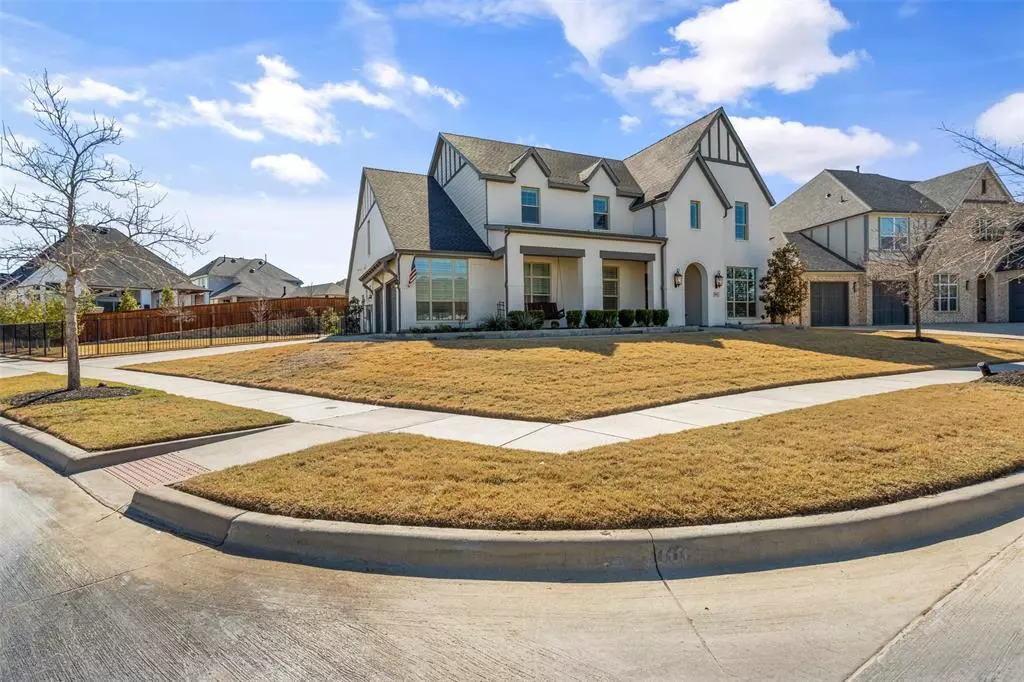$1,250,000
For more information regarding the value of a property, please contact us for a free consultation.
2001 Shumard Way Aledo, TX 76008
5 Beds
6 Baths
4,668 SqFt
Key Details
Property Type Single Family Home
Sub Type Single Family Residence
Listing Status Sold
Purchase Type For Sale
Square Footage 4,668 sqft
Price per Sqft $267
Subdivision Walsh Ranch Quail Valley
MLS Listing ID 20546223
Sold Date 03/08/24
Style Traditional
Bedrooms 5
Full Baths 5
Half Baths 1
HOA Fees $219/mo
HOA Y/N Mandatory
Year Built 2018
Lot Size 0.354 Acres
Acres 0.3542
Property Description
Discover the epitome of luxury. This corner lot property offers refined elegance across its 5 bedrooms and 5.5 bathrooms. The interior features designer lighting and wood beams that enhance the expansive living areas. A highlight is the stone fireplace set near a 12ft recessed glass slider, creating a seamless indoor-outdoor flow. The gourmet kitchen, with its 48 in-range top and 60in fridge-freezer, caters to culinary enthusiasts, while the custom master closet and media room with built-in bar elevate the home's luxury quotient. Outdoors, the resort-style backyard awaits with a heated pool and Infinity spa, sunken outdoor kitchen, swim-up bar, gas fire pit, and extensive travertine decking. Featuring a new roof, hard-wired cameras, a 24k kw generator, and custom exterior lighting, this property combines functionality with luxury. Walking distance to Walsh Elementary School, 2001 Shumard Way offers an exquisite living experience in a coveted location. Welcome to your dream home.
Location
State TX
County Parker
Community Club House, Community Dock, Community Pool, Curbs, Electric Car Charging Station, Fishing, Fitness Center, Greenbelt, Jogging Path/Bike Path, Lake, Park, Playground, Pool, Sidewalks
Direction Turn North on Walsh Ranch Parkway from Highway 30 then left onto Walsh Avenue. Turn Right onto Domingo Drive and Right onto Shumard Way.
Rooms
Dining Room 1
Interior
Interior Features Built-in Wine Cooler, Chandelier, Decorative Lighting, Double Vanity, Dry Bar, Eat-in Kitchen, Flat Screen Wiring, Granite Counters, High Speed Internet Available, Kitchen Island, Natural Woodwork, Open Floorplan, Paneling, Pantry, Smart Home System, Sound System Wiring, Wainscoting, Walk-In Closet(s), Wet Bar
Heating Electric, Fireplace(s)
Cooling Ceiling Fan(s), Central Air
Flooring Carpet, Hardwood, Tile, Wood
Fireplaces Number 1
Fireplaces Type Family Room, Gas, Gas Logs, Stone
Equipment Generator
Appliance Built-in Refrigerator, Commercial Grade Range, Dishwasher, Disposal, Gas Cooktop, Microwave, Convection Oven, Double Oven, Plumbed For Gas in Kitchen, Refrigerator, Tankless Water Heater, Vented Exhaust Fan
Heat Source Electric, Fireplace(s)
Laundry Electric Dryer Hookup, Utility Room, Full Size W/D Area, Washer Hookup
Exterior
Exterior Feature Attached Grill, Barbecue, Built-in Barbecue, Covered Patio/Porch, Fire Pit, Gas Grill, Lighting, Outdoor Grill, Outdoor Kitchen, Outdoor Living Center
Garage Spaces 3.0
Fence Metal, Wood, Wrought Iron
Pool Cabana, Gunite, Heated, In Ground, Infinity, Outdoor Pool, Pool Sweep, Pool/Spa Combo, Salt Water, Water Feature, Waterfall
Community Features Club House, Community Dock, Community Pool, Curbs, Electric Car Charging Station, Fishing, Fitness Center, Greenbelt, Jogging Path/Bike Path, Lake, Park, Playground, Pool, Sidewalks
Utilities Available City Sewer, City Water, Community Mailbox, Concrete, Curbs, Electricity Connected, Individual Gas Meter, Individual Water Meter, Natural Gas Available, Sidewalk, Underground Utilities
Roof Type Composition
Total Parking Spaces 3
Garage Yes
Private Pool 1
Building
Lot Description Corner Lot, Landscaped, Lrg. Backyard Grass, Sprinkler System
Story Two
Foundation Slab
Level or Stories Two
Structure Type Brick
Schools
Elementary Schools Walsh
Middle Schools Mcanally
High Schools Aledo
School District Aledo Isd
Others
Restrictions Development,Easement(s)
Ownership John Wawrzeniak
Acceptable Financing Cash, Conventional
Listing Terms Cash, Conventional
Financing Cash
Special Listing Condition Aerial Photo
Read Less
Want to know what your home might be worth? Contact us for a FREE valuation!

Our team is ready to help you sell your home for the highest possible price ASAP

©2025 North Texas Real Estate Information Systems.
Bought with Kati Van Cleave • Story Group





