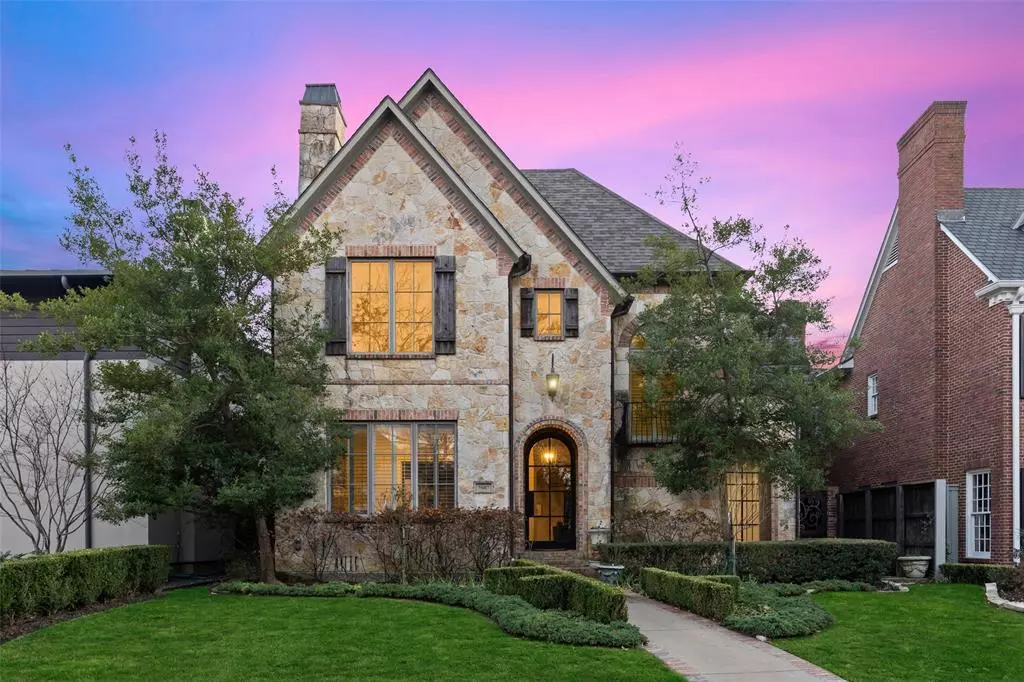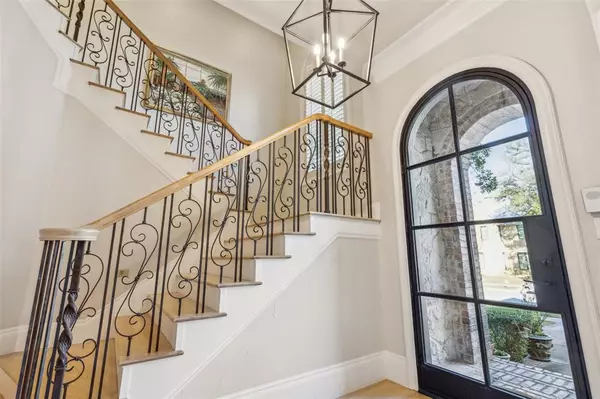$3,750,000
For more information regarding the value of a property, please contact us for a free consultation.
3603 Harvard Avenue Highland Park, TX 75205
4 Beds
7 Baths
5,513 SqFt
Key Details
Property Type Single Family Home
Sub Type Single Family Residence
Listing Status Sold
Purchase Type For Sale
Square Footage 5,513 sqft
Price per Sqft $680
Subdivision Highland Park
MLS Listing ID 20385562
Sold Date 03/18/24
Style Traditional
Bedrooms 4
Full Baths 4
Half Baths 3
HOA Y/N None
Year Built 2004
Annual Tax Amount $48,292
Lot Size 7,492 Sqft
Acres 0.172
Lot Dimensions 50 x 150
Property Description
Stunningly Elevated Transitional. Curated & Tailored. Custom in every way. Primo Highland Park Location. Walk to Knox Street, Dychman Park & Armstrong Elementary. Constructed by award winning Bob Cresswell. Original owner. 3 Levels. Fantastic floor plan. Elevator. Wine grotto. Oodles of windows. High ceilings on each level. Deep, wide arched doorways with handsome millwork. Carved marble fireplace surround in living room. Wood & stone flooring. Wide hallways & stairway. Generously sized rooms. Secondary bedrooms include ensuite baths. Coffered ceilings. Plantation shutters. Custom paneling. Custom cabinetry. Versatile 5th bedroom with kitchenette...ideal as a nanny or caregiver suite or a fourth living area. Third floor features a bonus room for media, gaming, toys or climate controlled storage. Handsome exterior iron doors. Luscious garden landscaping. Outdoor grilling station. This home is meant for stylishly comfortable living & entertaining. Truly one of a kind not to be missed.
Location
State TX
County Dallas
Direction Between Byron and Cowper.
Rooms
Dining Room 2
Interior
Interior Features Built-in Features, Built-in Wine Cooler, Chandelier, Decorative Lighting, Double Vanity, Dry Bar, Eat-in Kitchen, Elevator, Kitchen Island, Natural Woodwork, Pantry, Walk-In Closet(s)
Heating Central
Cooling Central Air
Flooring Marble, Stone, Wood
Fireplaces Number 2
Fireplaces Type Den, Living Room, Masonry
Appliance Built-in Refrigerator, Dishwasher, Disposal, Gas Range
Heat Source Central
Exterior
Exterior Feature Attached Grill, Rain Gutters
Garage Spaces 2.0
Fence Wood
Utilities Available Alley, City Sewer, City Water, Concrete, Curbs
Roof Type Composition
Total Parking Spaces 2
Garage Yes
Building
Lot Description Interior Lot, Landscaped
Story Three Or More
Foundation Pillar/Post/Pier
Level or Stories Three Or More
Structure Type Brick,Rock/Stone
Schools
Elementary Schools Armstrong
Middle Schools Highland Park
High Schools Highland Park
School District Highland Park Isd
Others
Ownership Contact Agent
Financing Conventional
Read Less
Want to know what your home might be worth? Contact us for a FREE valuation!

Our team is ready to help you sell your home for the highest possible price ASAP

©2025 North Texas Real Estate Information Systems.
Bought with Christine Mckenny • Allie Beth Allman & Assoc.





