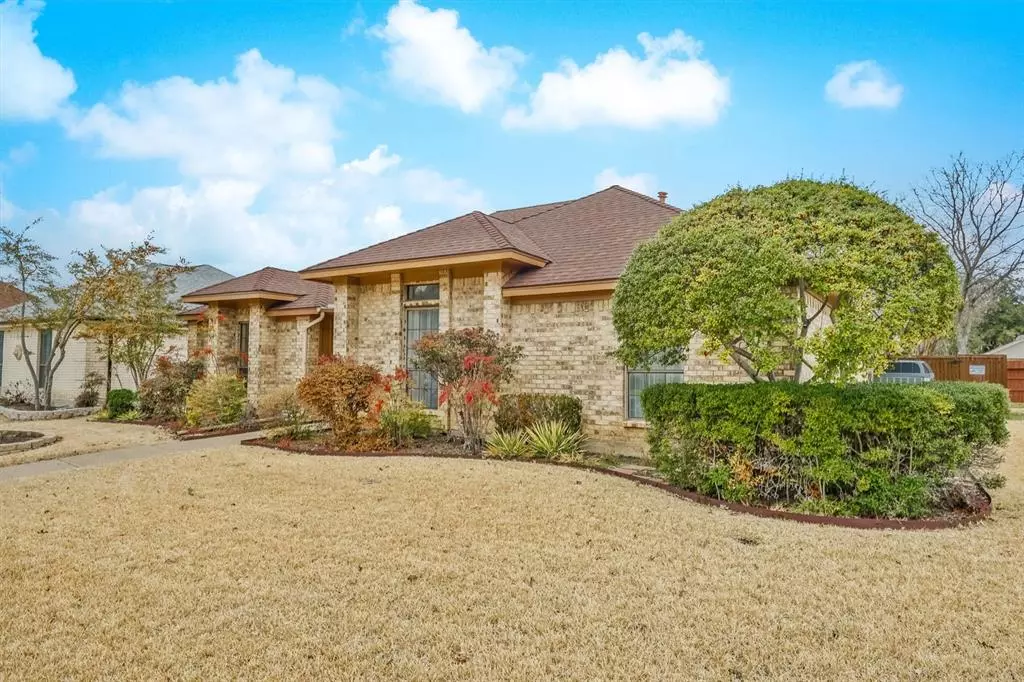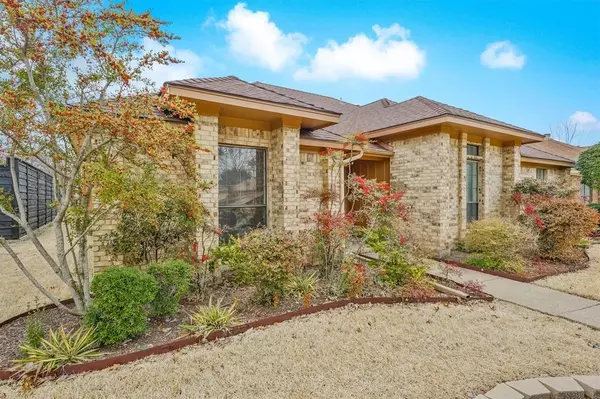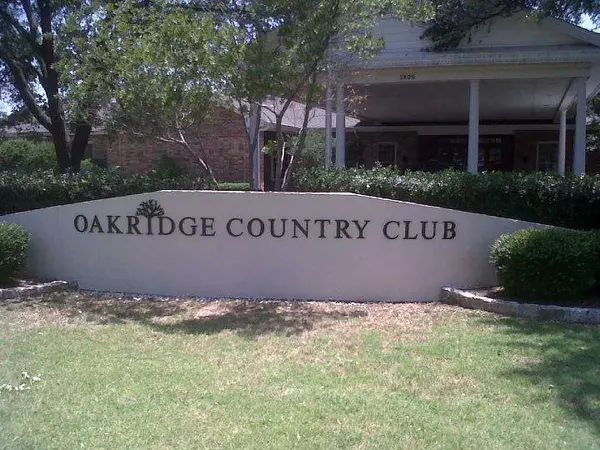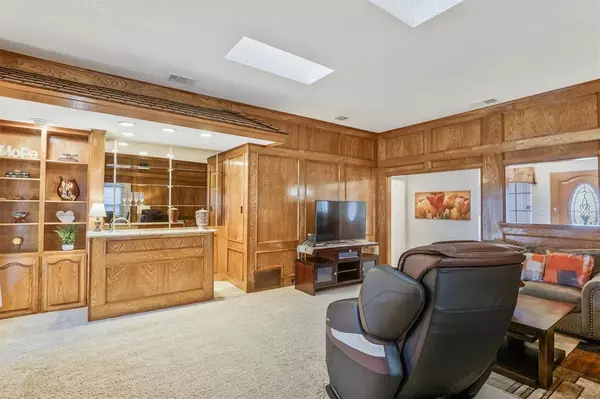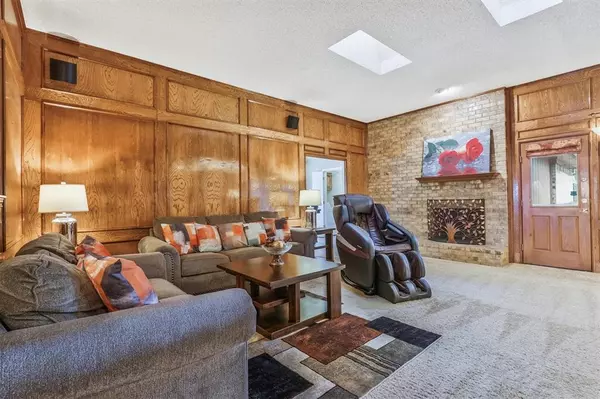$420,000
For more information regarding the value of a property, please contact us for a free consultation.
2601 Richland Drive Garland, TX 75044
4 Beds
2 Baths
1,964 SqFt
Key Details
Property Type Single Family Home
Sub Type Single Family Residence
Listing Status Sold
Purchase Type For Sale
Square Footage 1,964 sqft
Price per Sqft $213
Subdivision Oakridge 03
MLS Listing ID 20521510
Sold Date 03/22/24
Style Traditional
Bedrooms 4
Full Baths 2
HOA Fees $5/ann
HOA Y/N Voluntary
Year Built 1983
Annual Tax Amount $7,927
Lot Size 7,361 Sqft
Acres 0.169
Lot Dimensions 115
Property Description
Duck Creek Golf Center previously Oakridge Country Club neighborhood. Club house has plans to rebuilt after the fire. This 4 bedroom 2 bath home boasts of high ceilings, wet bar, granite countertops, large primary bedroom with ensuite bath. Master bath has bench in shower. 4th bedroom currently is a sitting room to the primary bedroom. Just add the wall between to make into the 4th bedroom. Closet and separate entry in hallway. Inset ceiling lights located throughout kitchen, dining, living room and wet bar. Beautiful wood paneling and cozy fireplace with gas logs. Fully landscaped front and rear yards. Extra storage 12x5 shed attached to home. Tankless water heater, upgraded appliances with double oven, 2 stage Trane HVAC. Close to golf, recreation, stores, Holford Park, Churches, Schools, Restaurants. 3 miles to President George Bush Expressway, 6.3 miles from 635, 4.4 miles to 75. This home is just waiting for you. HOA is completely voluntary and you are not required to join.
Location
State TX
County Dallas
Community Club House, Curbs, Fitness Center, Golf, Greenbelt, Jogging Path/Bike Path, Lake, Park, Playground, Pool, Tennis Court(S), Other
Direction From 75 exit Main St/Beltline Rd head east to N. Shiloh Rd. Right turn to Richland Dr. Garland turn right off Shiloh Rd. House is on the right mid block. From 190 President George Bush Expwy exit Shiloh Rd and head South to Richland Dr. right turn off N. Shiloh. From 635 exit Shiloh Rd left on S. Shiloh Rd to left on Richland Drive.
Rooms
Dining Room 2
Interior
Interior Features Cable TV Available, Cathedral Ceiling(s), Decorative Lighting, Double Vanity, Eat-in Kitchen, High Speed Internet Available, Natural Woodwork, Paneling, Sound System Wiring, Vaulted Ceiling(s), Wet Bar
Heating Central, Natural Gas
Cooling Ceiling Fan(s), Central Air, Electric, Window Unit(s)
Flooring Carpet, Ceramic Tile, Combination
Fireplaces Number 1
Fireplaces Type Gas Logs, Gas Starter, Living Room
Appliance Dishwasher, Disposal, Electric Cooktop, Electric Oven, Double Oven, Tankless Water Heater, Vented Exhaust Fan
Heat Source Central, Natural Gas
Laundry Electric Dryer Hookup, Utility Room, Full Size W/D Area, Washer Hookup
Exterior
Exterior Feature Covered Patio/Porch, Garden(s), Rain Gutters, Private Yard, Storage
Garage Spaces 2.0
Fence Back Yard, Fenced, Wood
Community Features Club House, Curbs, Fitness Center, Golf, Greenbelt, Jogging Path/Bike Path, Lake, Park, Playground, Pool, Tennis Court(s), Other
Utilities Available Asphalt, City Sewer, City Water, Electricity Connected, Individual Gas Meter, Individual Water Meter
Roof Type Composition
Total Parking Spaces 2
Garage Yes
Building
Lot Description Interior Lot, Landscaped, Level, Lrg. Backyard Grass, Many Trees, Sprinkler System
Story One
Foundation Slab
Level or Stories One
Structure Type Brick
Schools
Elementary Schools Choice Of School
Middle Schools Choice Of School
High Schools Choice Of School
School District Garland Isd
Others
Restrictions No Known Restriction(s)
Ownership Anthony Hernandez
Acceptable Financing Cash, Conventional, FHA, Texas Vet, VA Loan
Listing Terms Cash, Conventional, FHA, Texas Vet, VA Loan
Financing Conventional
Read Less
Want to know what your home might be worth? Contact us for a FREE valuation!

Our team is ready to help you sell your home for the highest possible price ASAP

©2024 North Texas Real Estate Information Systems.
Bought with Annie Phan • Fathom Realty LLC


