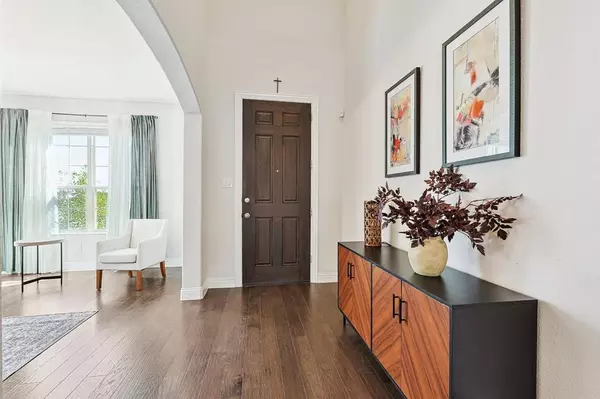$460,000
For more information regarding the value of a property, please contact us for a free consultation.
10221 Fox Manor Trail Fort Worth, TX 76131
4 Beds
4 Baths
2,923 SqFt
Key Details
Property Type Single Family Home
Sub Type Single Family Residence
Listing Status Sold
Purchase Type For Sale
Square Footage 2,923 sqft
Price per Sqft $157
Subdivision Watersbend North
MLS Listing ID 20457033
Sold Date 02/16/24
Style Traditional
Bedrooms 4
Full Baths 3
Half Baths 1
HOA Fees $27/ann
HOA Y/N Mandatory
Year Built 2019
Annual Tax Amount $11,268
Lot Size 5,488 Sqft
Acres 0.126
Property Description
Within the sought after neighborhood of Watersbend sit this spotless like-new home built in 2019. Boasting an open floor plan flooded with natural light, this residence creates an inviting ambiance for everyday living and entertaining. With oversized 4 bedrooms and 3 bathrooms, this home includes both a flex room and a game room as well. The heart of the home features a spacious kitchen where you'll find modern appliances, ample counter space, and plenty of storage. From the kitchen overlook both your living room and generous sized backyard. Updates have been made throughout the home including AC, new gutters, new landscaping stonework, and new blinds. The neighborhood features a community pool, parks, and walking trails. This desirable Northwest ISD home has quick access to hwy 287 and i35w with Alliance Town Center and Presidio shopping, restraunts and entertainment conveniently nearby.
Location
State TX
County Tarrant
Community Club House, Community Pool, Community Sprinkler, Curbs, Greenbelt, Jogging Path/Bike Path, Park, Perimeter Fencing, Playground, Pool
Direction See GPS
Rooms
Dining Room 2
Interior
Interior Features Built-in Features, Cable TV Available, Central Vacuum, Decorative Lighting, Eat-in Kitchen, Flat Screen Wiring, High Speed Internet Available, Kitchen Island, Open Floorplan, Pantry, Vaulted Ceiling(s), Walk-In Closet(s)
Heating Central, Electric
Cooling Ceiling Fan(s), Central Air, Electric
Flooring Carpet, Ceramic Tile, Wood
Fireplaces Type None
Appliance Dishwasher, Disposal, Electric Cooktop, Electric Oven, Microwave
Heat Source Central, Electric
Laundry Electric Dryer Hookup, Utility Room, Full Size W/D Area, Washer Hookup
Exterior
Exterior Feature Covered Patio/Porch, Rain Gutters
Garage Spaces 2.0
Fence Wood
Community Features Club House, Community Pool, Community Sprinkler, Curbs, Greenbelt, Jogging Path/Bike Path, Park, Perimeter Fencing, Playground, Pool
Utilities Available City Sewer, City Water, Concrete, Curbs
Roof Type Composition,Shingle
Total Parking Spaces 2
Garage Yes
Building
Lot Description Few Trees, Level, Lrg. Backyard Grass, Sprinkler System
Story Two
Foundation Slab
Level or Stories Two
Structure Type Brick,Rock/Stone
Schools
Elementary Schools Sonny And Allegra Nance
Middle Schools Chisholmtr
High Schools Eaton
School District Northwest Isd
Others
Ownership see Tax
Acceptable Financing Cash, Conventional, FHA, VA Loan
Listing Terms Cash, Conventional, FHA, VA Loan
Financing Conventional
Special Listing Condition Aerial Photo
Read Less
Want to know what your home might be worth? Contact us for a FREE valuation!

Our team is ready to help you sell your home for the highest possible price ASAP

©2025 North Texas Real Estate Information Systems.
Bought with Liz Holmes • eXp Realty LLC





