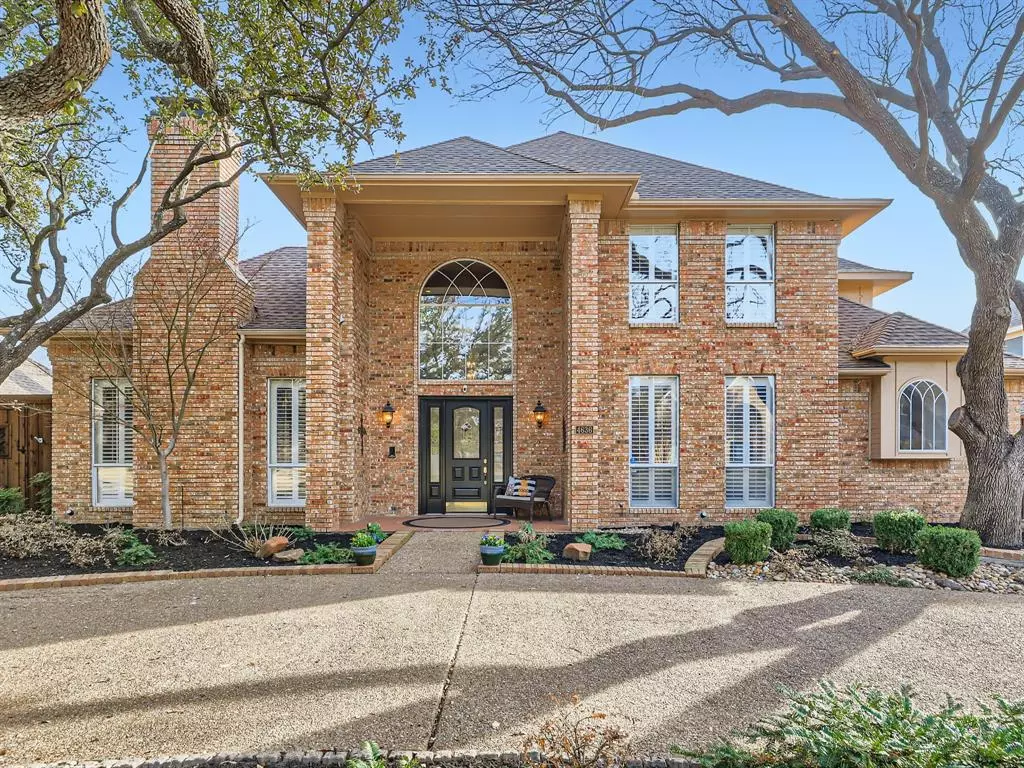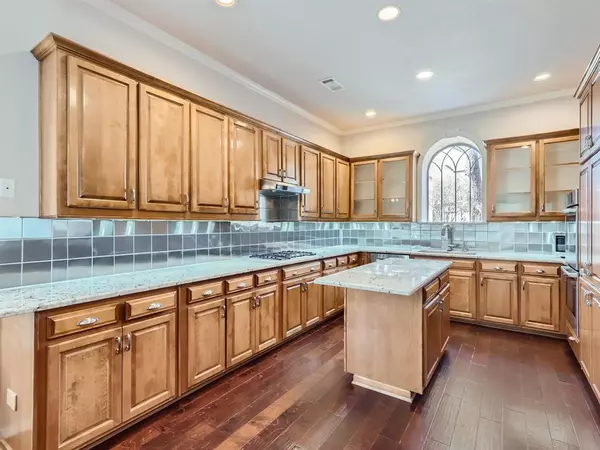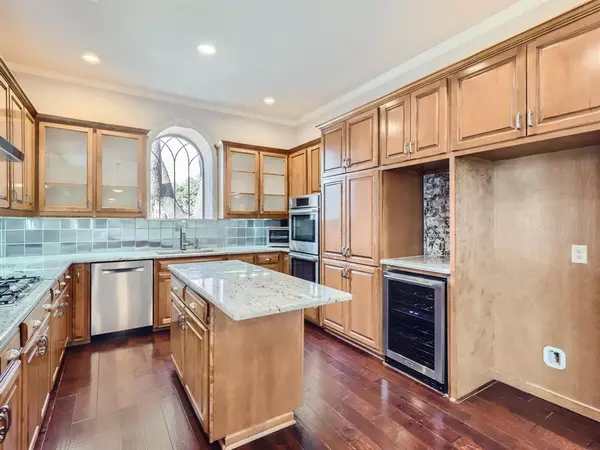$862,500
For more information regarding the value of a property, please contact us for a free consultation.
4636 Adrian Way Plano, TX 75024
4 Beds
4 Baths
3,625 SqFt
Key Details
Property Type Single Family Home
Sub Type Single Family Residence
Listing Status Sold
Purchase Type For Sale
Square Footage 3,625 sqft
Price per Sqft $237
Subdivision Deerfield Add Ph One
MLS Listing ID 20538545
Sold Date 03/26/24
Style Traditional
Bedrooms 4
Full Baths 4
HOA Fees $66/ann
HOA Y/N Mandatory
Year Built 1987
Annual Tax Amount $11,225
Lot Size 10,018 Sqft
Acres 0.23
Property Description
Located in the prestigious Deerfield neighborhood of Plano! Amazing location! This home exudes pride of ownership and has many upgrades. The beautiful kitchen is complete with granite countertops, high-end stainless steel appliances, and a wine bar with wine fridge. The adjacent breakfast area features built-ins for a coffee bar, while a dedicated wet bar area with beverage fridge makes entertaining a breeze. The main floor primary suite is a true sanctuary, offering a generous size and a private ensuite that rivals a luxury spa. Indulge in the massive double shower, custom built-ins, stand-alone tub, and large walk-in closet. Both fireplaces have surround sound capability. Enjoy the flexibility of the upstairs family room. Outside, paradise awaits with an expansive patio and resort-style pool and spa with privacy fence. Sharpen your golf game on the pristine 5-hole putting green. **Neighborhood Security 24-7.** Click the Virtual Tour link to view the 3D walkthrough.
Location
State TX
County Collin
Community Club House, Curbs, Jogging Path/Bike Path, Park, Sidewalks
Direction Dallas North Tollway N. Take the exit toward Legacy Dr. Merge onto Dallas Pkwy, turn right onto Legacy Dr. Turn left onto Ohio Dr. Turn right at the 2nd cross street onto Adrian Way. Home on the right.
Rooms
Dining Room 2
Interior
Interior Features Built-in Features, Cable TV Available, Decorative Lighting, Double Vanity, Granite Counters, High Speed Internet Available, Kitchen Island, Loft, Wainscoting, Walk-In Closet(s), Wet Bar
Heating Central
Cooling Ceiling Fan(s), Central Air
Flooring Carpet, Hardwood, Tile
Fireplaces Number 2
Fireplaces Type Family Room, Living Room
Appliance Dishwasher, Gas Cooktop, Double Oven, Plumbed For Gas in Kitchen
Heat Source Central
Laundry Utility Room, On Site
Exterior
Exterior Feature Covered Patio/Porch, Rain Gutters, Private Yard
Garage Spaces 3.0
Fence Back Yard, Fenced, Privacy, Wood
Pool In Ground, Outdoor Pool, Pool/Spa Combo
Community Features Club House, Curbs, Jogging Path/Bike Path, Park, Sidewalks
Utilities Available Alley, Cable Available
Roof Type Composition
Total Parking Spaces 3
Garage Yes
Private Pool 1
Building
Lot Description Interior Lot, Landscaped, Lrg. Backyard Grass, Subdivision
Story Two
Foundation Slab
Level or Stories Two
Structure Type Brick,Siding
Schools
Elementary Schools Haun
Middle Schools Robinson
High Schools Jasper
School District Plano Isd
Others
Restrictions Deed
Ownership Charles Hoekzema, Peggy A. Moomau
Acceptable Financing Cash, Conventional, FHA, VA Loan
Listing Terms Cash, Conventional, FHA, VA Loan
Financing Conventional
Special Listing Condition Survey Available
Read Less
Want to know what your home might be worth? Contact us for a FREE valuation!

Our team is ready to help you sell your home for the highest possible price ASAP

©2025 North Texas Real Estate Information Systems.
Bought with Krista Cheatham • Briggs Freeman Sotheby's Int’l





