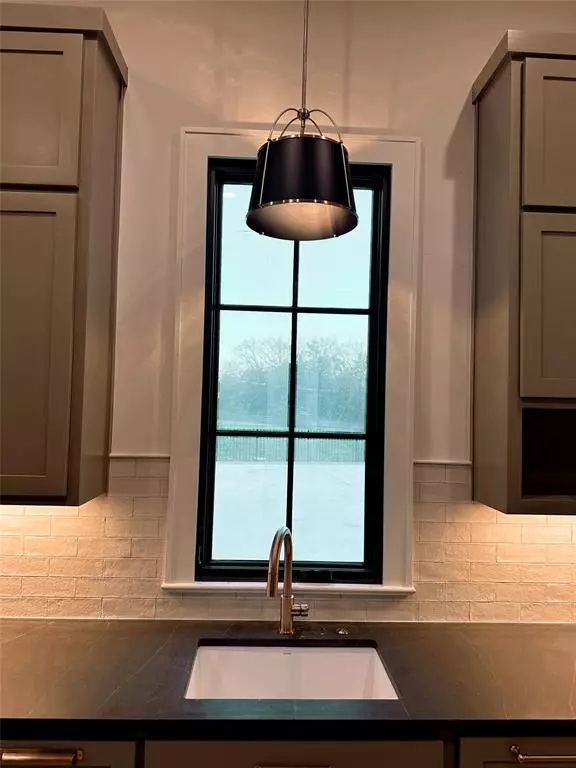$3,295,000
For more information regarding the value of a property, please contact us for a free consultation.
927 Barksdale Creek Lane Fairview, TX 75069
5 Beds
7 Baths
6,767 SqFt
Key Details
Property Type Single Family Home
Sub Type Single Family Residence
Listing Status Sold
Purchase Type For Sale
Square Footage 6,767 sqft
Price per Sqft $486
Subdivision Chamberlain Place Ph 1
MLS Listing ID 20392878
Sold Date 03/29/24
Style Contemporary/Modern
Bedrooms 5
Full Baths 5
Half Baths 2
HOA Fees $125/qua
HOA Y/N Mandatory
Year Built 2024
Annual Tax Amount $6,583
Lot Size 1.004 Acres
Acres 1.004
Property Description
This exquisite Transitional English Farmhouse offers 6767 sq ft of luxurious living & convenience. The property is located in the beautiful community of Chamberlain Place in Fairview, five minutes from both highway 121 and 75. Situated on a cul-de-sac and wooded creek lot, this 5 BR, 5.2 bath is spectacularly upgraded throughout and built with precision. There are English Oak Hardwoods throughout. Entertainers will love multiple living areas, media room, game room, wet bar, peloton room, and many more amenities. The Porte-cochère is the entrance to a four car garage motor court. The chef's kitchen includes a Wolf range, double stove, Sub Zero fridge, wine fridge, leading to a large prep kitchen and pantry. Two fireplaces and a spacious outdoor kitchen and living area make this house perfect for hosting in the private backyard oasis with upgraded landscape. This home is under construction and will be complete in March 2024.
Location
State TX
County Collin
Direction From N Central Expy, US-75 N, Exit 38C toward TX-5 Merge onto TX-399 Spur E. ?Right on Greenville Dr, S State Hwy 5. Left on Country Club Rd. Right on Stoddard Rd. Right on Chamberlain Pl Dr. Right on Louise Dr. Right onto Barksdale Creek Ln. Destination will be on the left.
Rooms
Dining Room 1
Interior
Interior Features Built-in Wine Cooler, Chandelier, Decorative Lighting, Double Vanity, Eat-in Kitchen, Open Floorplan, Pantry, Sound System Wiring, Vaulted Ceiling(s), Walk-In Closet(s)
Heating Natural Gas
Cooling Ceiling Fan(s), Central Air, Electric
Flooring Carpet, Hardwood, Tile
Fireplaces Number 2
Fireplaces Type Double Sided, Great Room, Outside
Equipment Irrigation Equipment
Appliance Built-in Refrigerator, Dishwasher, Disposal, Gas Range, Microwave, Double Oven, Plumbed For Gas in Kitchen, Refrigerator, Tankless Water Heater
Heat Source Natural Gas
Laundry Electric Dryer Hookup, Utility Room, Full Size W/D Area, Washer Hookup
Exterior
Exterior Feature Covered Patio/Porch, Gas Grill, Rain Gutters, Outdoor Kitchen
Garage Spaces 4.0
Utilities Available City Sewer, City Water
Roof Type Composition,Metal
Total Parking Spaces 4
Garage Yes
Building
Lot Description Cul-De-Sac, Many Trees, Sprinkler System, Subdivision
Story Two
Foundation Pillar/Post/Pier, Slab
Level or Stories Two
Structure Type Rock/Stone
Schools
Elementary Schools Jesse Mcgowen
Middle Schools Faubion
High Schools Mckinney
School District Mckinney Isd
Others
Restrictions Unknown Encumbrance(s)
Ownership Courtland Homes
Acceptable Financing Cash, Conventional
Listing Terms Cash, Conventional
Financing Cash
Read Less
Want to know what your home might be worth? Contact us for a FREE valuation!

Our team is ready to help you sell your home for the highest possible price ASAP

©2025 North Texas Real Estate Information Systems.
Bought with Heather Winchester • Keller Williams Realty Allen





