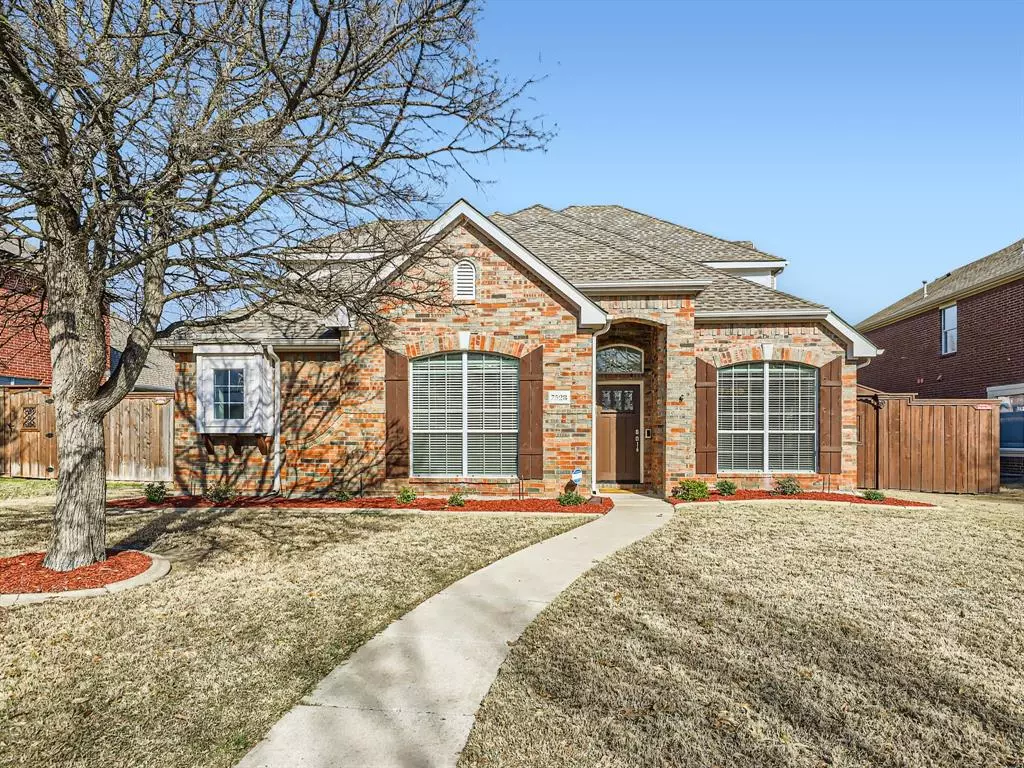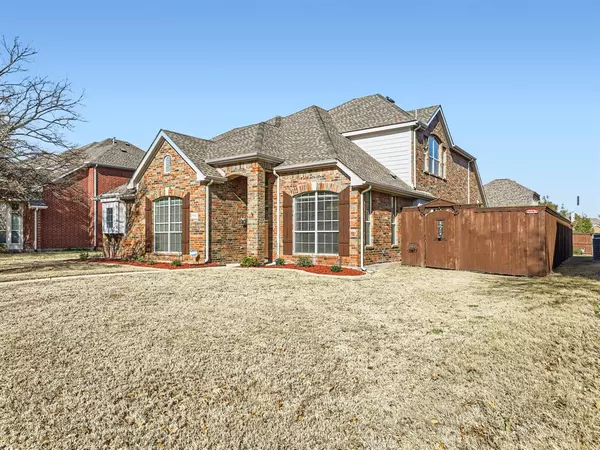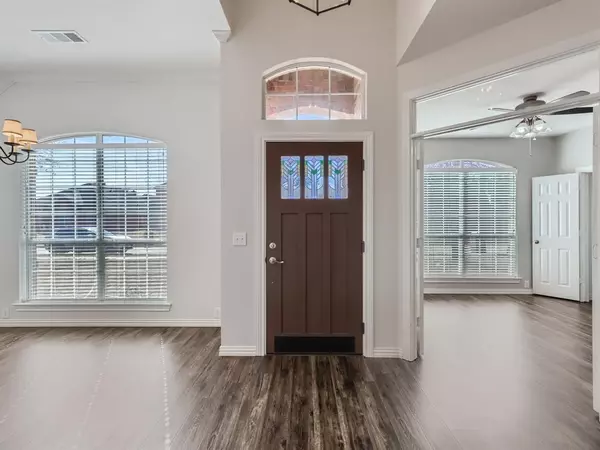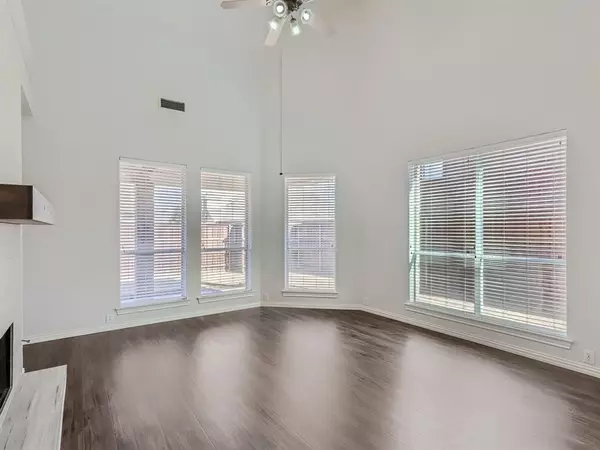$569,900
For more information regarding the value of a property, please contact us for a free consultation.
7528 Creekmere Drive Frisco, TX 75035
4 Beds
3 Baths
2,585 SqFt
Key Details
Property Type Single Family Home
Sub Type Single Family Residence
Listing Status Sold
Purchase Type For Sale
Square Footage 2,585 sqft
Price per Sqft $220
Subdivision Preston Vineyards North
MLS Listing ID 20551523
Sold Date 03/29/24
Style Traditional
Bedrooms 4
Full Baths 3
HOA Fees $35/qua
HOA Y/N Mandatory
Year Built 2002
Annual Tax Amount $6,833
Lot Size 6,969 Sqft
Acres 0.16
Property Description
Click the Virtual Tour link to view the 3D walkthrough. Welcome to this beautiful, move-in ready home nestled in the established neighborhood of Preston Vineyards. This residence features dark laminate floors paired with neutral paint throughout, providing a blank canvas for new owners to personalize. The heart of the home lies in its beautiful kitchen, boasting granite countertops, ample cabinet space, and a sizable center island perfect for prepping and serving meals. The primary bedroom offers a luxurious ensuite bath, complete with a standalone soaking tub, glass shower, and dual sinks - your own private haven! The upper level loft is perfect for a game room, hobby area, or whatever suits your lifestyle. Newly updated guest bathroom upstairs too!. Outside, a privacy-fenced backyard with a covered patio awaits, perfect for outdoor gatherings or quiet relaxation. Ideally located near schools and shopping! Both Water Heaters new in 2023.
Location
State TX
County Collin
Community Community Pool, Curbs, Sidewalks
Direction Head northeast on Sam Rayburn Tollway. Take the exit toward Hillcrest Rd. Merge onto State Hwy 121 N, turn left onto Hillcrest Rd. Turn right onto Pagewynne Dr. Turn right onto Creekmere Dr. Home on the left.
Rooms
Dining Room 2
Interior
Interior Features Built-in Features, Cable TV Available, Decorative Lighting, Double Vanity, Granite Counters, High Speed Internet Available, Kitchen Island, Loft, Pantry, Walk-In Closet(s)
Heating Central
Cooling Ceiling Fan(s), Central Air
Flooring Carpet, Laminate, Tile
Fireplaces Number 1
Fireplaces Type Living Room
Appliance Dishwasher, Disposal, Electric Range, Gas Water Heater, Microwave
Heat Source Central
Laundry Utility Room, On Site
Exterior
Exterior Feature Covered Patio/Porch, Rain Gutters, Private Yard
Garage Spaces 2.0
Fence Back Yard, Fenced, Privacy, Wood
Community Features Community Pool, Curbs, Sidewalks
Utilities Available Alley, Cable Available, City Sewer, City Water, Electricity Available, Phone Available, Sewer Available
Roof Type Composition
Total Parking Spaces 2
Garage Yes
Building
Lot Description Interior Lot, Landscaped, Lrg. Backyard Grass, Subdivision
Story Two
Foundation Slab
Level or Stories Two
Structure Type Brick,Siding
Schools
Elementary Schools Gunstream
Middle Schools Wester
High Schools Centennial
School District Frisco Isd
Others
Restrictions Deed
Ownership Joel Swearengin, Neomi Swearengin
Acceptable Financing Cash, Conventional, FHA, VA Loan
Listing Terms Cash, Conventional, FHA, VA Loan
Financing Conventional
Special Listing Condition Survey Available
Read Less
Want to know what your home might be worth? Contact us for a FREE valuation!

Our team is ready to help you sell your home for the highest possible price ASAP

©2025 North Texas Real Estate Information Systems.
Bought with Darren Snow • Monument Realty





