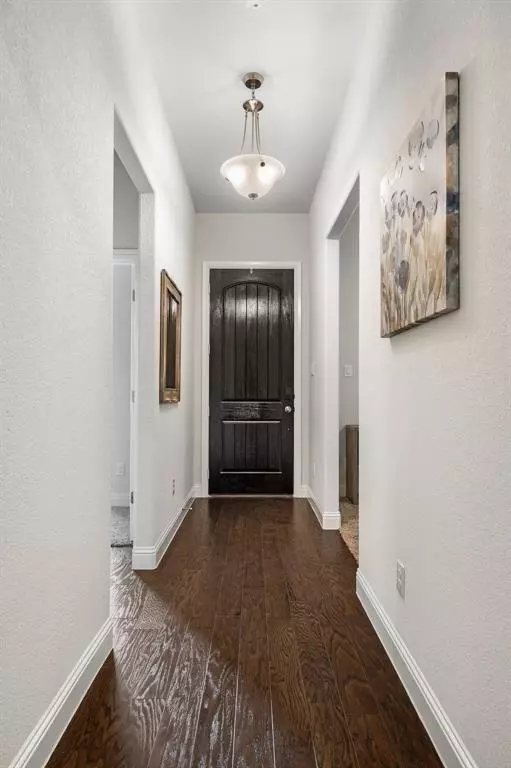$400,000
For more information regarding the value of a property, please contact us for a free consultation.
704 Boardwalk Way Argyle, TX 76226
3 Beds
2 Baths
1,894 SqFt
Key Details
Property Type Single Family Home
Sub Type Single Family Residence
Listing Status Sold
Purchase Type For Sale
Square Footage 1,894 sqft
Price per Sqft $211
Subdivision Harvest Townside Pha
MLS Listing ID 20523171
Sold Date 03/29/24
Style Traditional
Bedrooms 3
Full Baths 2
HOA Fees $107
HOA Y/N Mandatory
Year Built 2018
Annual Tax Amount $8,758
Lot Size 4,181 Sqft
Acres 0.096
Property Description
Welcome to this charming DR Horton patio home nestled in the desirable Harvest community. Step onto the inviting front porch & into an open layout featuring split bedrooms & a home office. The kitchen boasts stainless steel appliances, 42-inch upper cabinets, upgraded granite countertops & a spacious island perfect for entertaining. The living room is enhanced with surround sound speakers & overlooks the covered patio, ideal for outdoor relaxation. An oversized primary bedroom is tucked away for maximum privacy, ensuring peaceful nights. The garage offers the convenience of upper storage racks & an efficient tankless water heater. Enjoy community amenities including resort-style pools, fitness centers, playgrounds, a dog park, community bikes & a Farmhouse café. HOA dues cover front yard maintenance, cable & internet for added convenience. Don't miss out on this fantastic opportunity!
Location
State TX
County Denton
Community Club House, Community Pool, Community Sprinkler, Fishing, Fitness Center, Greenbelt, Jogging Path/Bike Path, Park, Playground
Direction From I-35 W take the exit for FM 407 and head west on 407. Take a right onto Harvest Way and another right onto 8th St. Turn left onto Streetside Ln and then right onto Boardwalk Way. The home will be on your left.
Rooms
Dining Room 1
Interior
Interior Features Cable TV Available, Eat-in Kitchen, Granite Counters, High Speed Internet Available, Kitchen Island, Open Floorplan, Pantry, Sound System Wiring, Walk-In Closet(s)
Heating Central, Natural Gas
Cooling Ceiling Fan(s), Central Air, Electric
Flooring Carpet, Ceramic Tile, Wood
Appliance Dishwasher, Disposal, Electric Oven, Gas Cooktop, Microwave, Plumbed For Gas in Kitchen, Tankless Water Heater, Vented Exhaust Fan
Heat Source Central, Natural Gas
Laundry Electric Dryer Hookup, Utility Room, Full Size W/D Area, Washer Hookup
Exterior
Exterior Feature Covered Patio/Porch, Rain Gutters
Garage Spaces 2.0
Fence Wood
Community Features Club House, Community Pool, Community Sprinkler, Fishing, Fitness Center, Greenbelt, Jogging Path/Bike Path, Park, Playground
Utilities Available Cable Available, Electricity Connected, Individual Gas Meter, Individual Water Meter, MUD Water, Sidewalk, Underground Utilities
Roof Type Composition
Total Parking Spaces 2
Garage Yes
Building
Lot Description Interior Lot, Landscaped, Sprinkler System, Subdivision
Story One
Foundation Slab
Level or Stories One
Structure Type Brick,Rock/Stone
Schools
Elementary Schools Argyle West
Middle Schools Argyle
High Schools Argyle
School District Argyle Isd
Others
Ownership See Offer Instructions
Acceptable Financing Cash, Conventional, FHA, VA Loan
Listing Terms Cash, Conventional, FHA, VA Loan
Financing Conventional
Read Less
Want to know what your home might be worth? Contact us for a FREE valuation!

Our team is ready to help you sell your home for the highest possible price ASAP

©2025 North Texas Real Estate Information Systems.
Bought with Sonali Sikdar • DHS Realty





