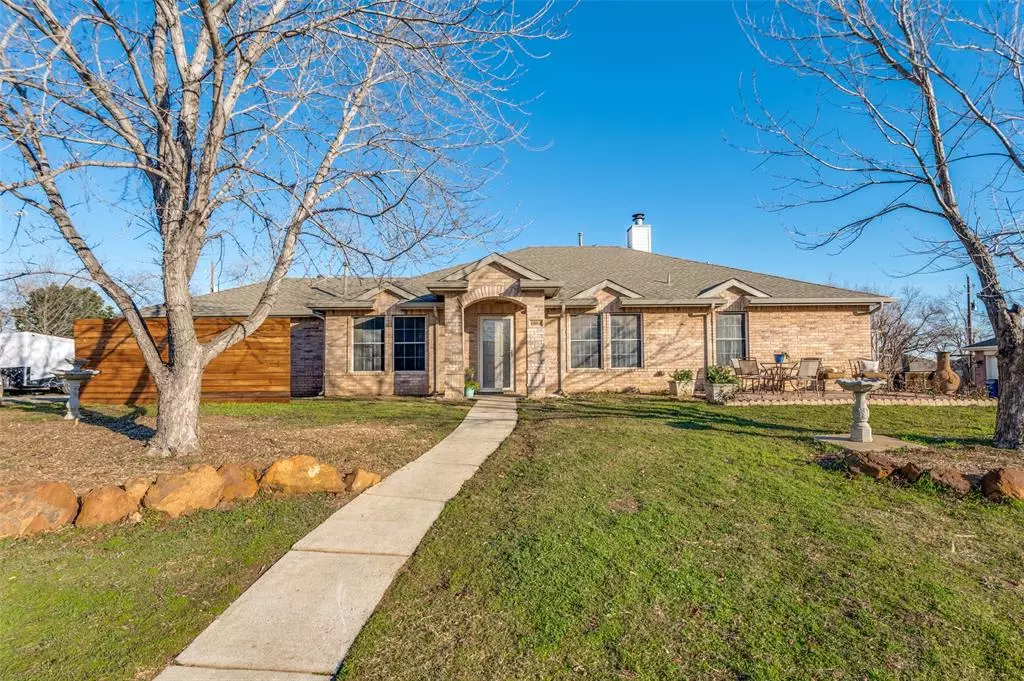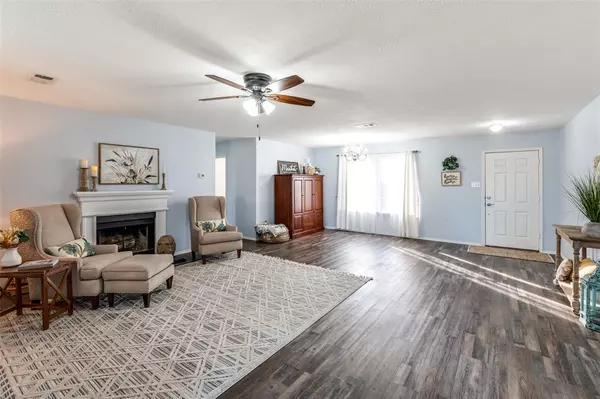$374,900
For more information regarding the value of a property, please contact us for a free consultation.
1004 Hillside Drive Justin, TX 76247
3 Beds
2 Baths
1,824 SqFt
Key Details
Property Type Single Family Home
Sub Type Single Family Residence
Listing Status Sold
Purchase Type For Sale
Square Footage 1,824 sqft
Price per Sqft $205
Subdivision Ridgeview Estates Sub
MLS Listing ID 20508429
Sold Date 03/29/24
Style Ranch
Bedrooms 3
Full Baths 2
HOA Y/N None
Year Built 2001
Annual Tax Amount $6,120
Lot Size 0.367 Acres
Acres 0.367
Property Description
We are back on market due to a buyer NOT PERFORMING the day before closing. THE HOUSE APPRAISED FOR $380K!! This property is a MUST SEE. So many upgrades and improvements! Kitchen has been completely remodeled. Amazing amount of counter space, gourmet gas stove, expanded buffet counter, tons of storage and the fridge stays with new owner. No carpet in this home - luxury vinal tyle throughout. Popcorn has been removed and house was painted in 2021. Exterior was painted in 2023. Too many upgrades to list here. Want some space between you and your neighbors? This is the house for you. No HOA and a third of an acre lot. Three bed, two bath home with an excellent slit bedroom floor plan. The yard is fenced off for your pets. Huge driveway to park your trailer or RV. No HOA and great neighbors! Available for showings NOW!
Location
State TX
County Denton
Community Curbs
Direction From FM 407 and FM 156 in Justin, head north on FM156 N for half mile to 12th St. Turn left onto 12th St and in three quarter mile and 12th St turns right and becomes Ridgetop Dr. Continue on Ridgetop for one third of a mile and turn right onto Hillside Dr. Destination will be on the left
Rooms
Dining Room 2
Interior
Interior Features Cable TV Available, Decorative Lighting, Eat-in Kitchen, High Speed Internet Available, Kitchen Island, Open Floorplan, Walk-In Closet(s)
Heating Central, Fireplace(s), Natural Gas
Cooling Ceiling Fan(s), Central Air, Electric
Flooring Luxury Vinyl Plank
Fireplaces Number 1
Fireplaces Type Wood Burning
Equipment Irrigation Equipment
Appliance Built-in Refrigerator, Dishwasher, Disposal, Gas Oven, Gas Range, Gas Water Heater, Plumbed For Gas in Kitchen, Refrigerator, Vented Exhaust Fan
Heat Source Central, Fireplace(s), Natural Gas
Laundry Electric Dryer Hookup, Utility Room, Full Size W/D Area, Washer Hookup
Exterior
Exterior Feature Rain Gutters, Storage
Garage Spaces 2.0
Fence Back Yard, Full, Gate, Pipe, Wood
Community Features Curbs
Utilities Available Cable Available, City Sewer, City Water, Concrete, Curbs, Electricity Connected, Individual Gas Meter, Individual Water Meter, Overhead Utilities
Roof Type Composition
Total Parking Spaces 2
Garage Yes
Building
Lot Description Interior Lot, Sprinkler System, Subdivision
Story One
Foundation Slab
Level or Stories One
Structure Type Brick,Concrete,Wood
Schools
Elementary Schools Justin
Middle Schools Pike
High Schools Northwest
School District Northwest Isd
Others
Ownership Jordan and Tera Miller
Acceptable Financing Cash, Conventional, FHA, VA Loan
Listing Terms Cash, Conventional, FHA, VA Loan
Financing VA
Read Less
Want to know what your home might be worth? Contact us for a FREE valuation!

Our team is ready to help you sell your home for the highest possible price ASAP

©2025 North Texas Real Estate Information Systems.
Bought with Landen Miller • CENTURY 21 Judge Fite Co.





