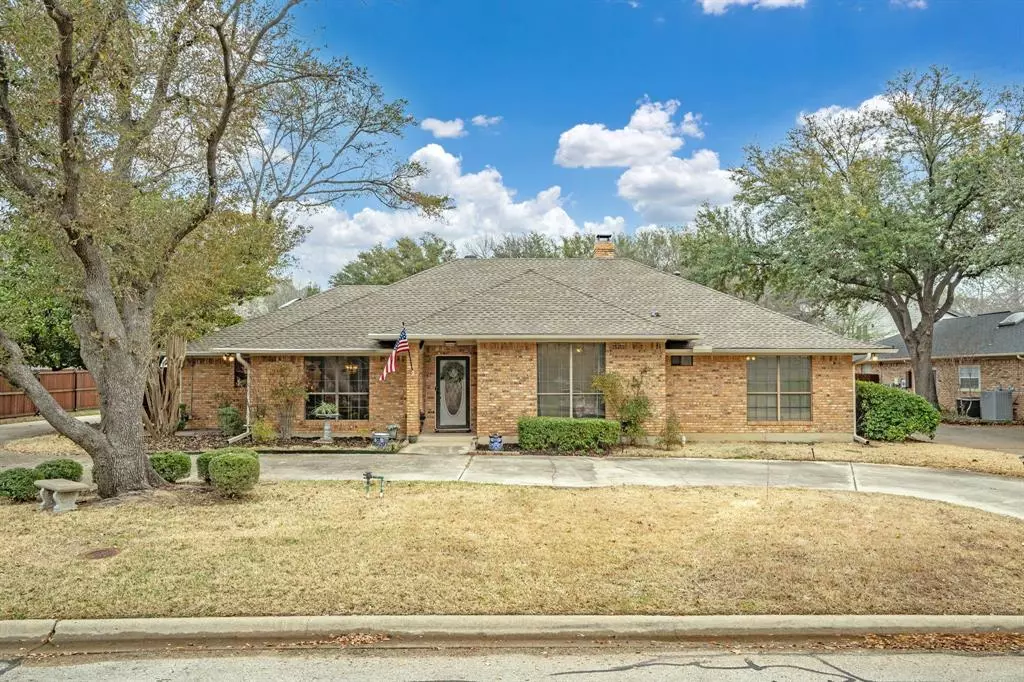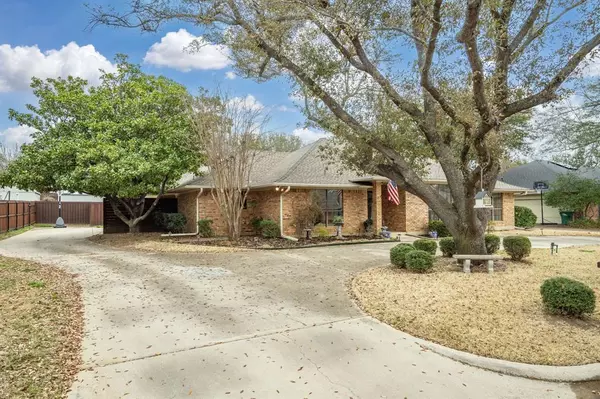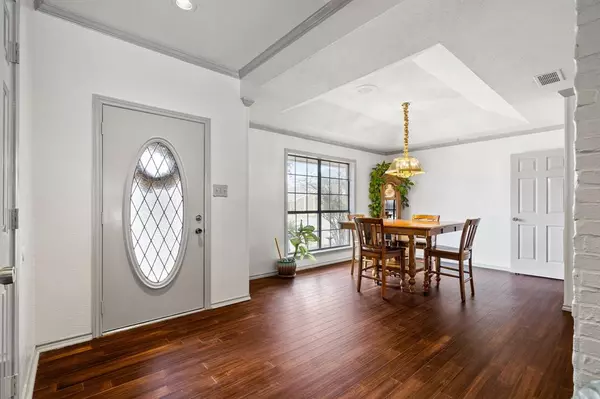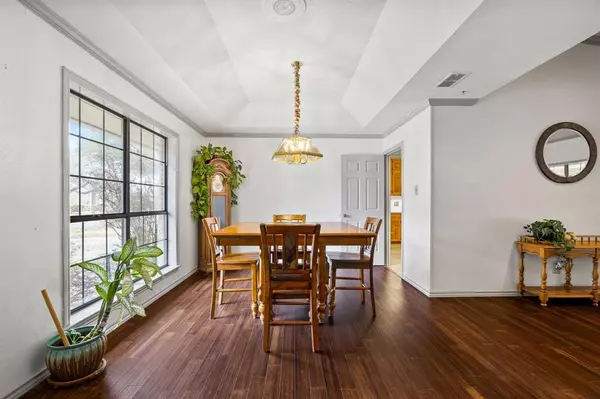$465,000
For more information regarding the value of a property, please contact us for a free consultation.
2137 Savannah Trail Denton, TX 76205
3 Beds
2 Baths
2,576 SqFt
Key Details
Property Type Single Family Home
Sub Type Single Family Residence
Listing Status Sold
Purchase Type For Sale
Square Footage 2,576 sqft
Price per Sqft $180
Subdivision Southridge
MLS Listing ID 20540392
Sold Date 04/05/24
Style Ranch
Bedrooms 3
Full Baths 2
HOA Y/N None
Year Built 1984
Annual Tax Amount $6,862
Lot Size 0.317 Acres
Acres 0.317
Property Description
Welcome to this charming residence nestled in the established Southridge neighborhood, where mature shade trees line the streets & offer a tranquil ambiance. As you approach, a circular drive greets you, complemented by additional driveway parking alongside the house. Inside, the dining & living rooms showcase fresh paint & new wood floors, complemented by a vaulted ceiling adorned with skylights & a fireplace surrounded by built-in cabinets. The spacious kitchen features wood-look tile floors, an attached breakfast area & ample cabinet space. Enjoy a well-designed layout with split bedrooms & a large primary suite featuring an ensuite with makeup vanity & connecting laundry room. The highlight of the home is a fully enclosed patio with HVAC & an additional window unit, overlooking the sparkling pool, perfect for a second living room, playroom, or office. Additional features include a shed for lawn & pool maintenance equipment, a new HVAC unit & 8-foot cedar fence. Welcome home!
Location
State TX
County Denton
Direction From I-35 W take exit 85A for I-35 E South. Take exit 465A towards Teasley Ln and turn right (west) onto Teasley. Turn left onto Savannah Trl and the home will be on your left.
Rooms
Dining Room 2
Interior
Interior Features Cable TV Available, Double Vanity, Eat-in Kitchen, Flat Screen Wiring, High Speed Internet Available, Kitchen Island, Open Floorplan, Pantry, Sound System Wiring, Vaulted Ceiling(s), Walk-In Closet(s)
Heating Central, Fireplace(s), Natural Gas
Cooling Ceiling Fan(s), Central Air, Electric, Wall/Window Unit(s)
Flooring Carpet, Ceramic Tile, Wood
Fireplaces Number 1
Fireplaces Type Brick, Living Room, Raised Hearth, Wood Burning
Equipment TV Antenna
Appliance Dishwasher, Disposal, Electric Cooktop, Electric Oven, Gas Water Heater, Microwave, Refrigerator, Vented Exhaust Fan
Heat Source Central, Fireplace(s), Natural Gas
Laundry Electric Dryer Hookup, Utility Room, Full Size W/D Area, Washer Hookup
Exterior
Exterior Feature Rain Gutters, Storage
Garage Spaces 2.0
Fence Fenced, Privacy, Wood
Pool Fiberglass, In Ground, Outdoor Pool, Pool Sweep, Salt Water
Utilities Available Cable Available, City Sewer, City Water, Electricity Connected, Individual Gas Meter, Individual Water Meter, Overhead Utilities
Roof Type Composition
Total Parking Spaces 2
Garage Yes
Private Pool 1
Building
Lot Description Few Trees, Interior Lot, Landscaped, Lrg. Backyard Grass, Sprinkler System, Subdivision
Story One
Foundation Slab
Level or Stories One
Structure Type Brick
Schools
Elementary Schools Houston
Middle Schools Mcmath
High Schools Denton
School District Denton Isd
Others
Ownership See Offer Instructions
Acceptable Financing Cash, Conventional, FHA, VA Loan, Other
Listing Terms Cash, Conventional, FHA, VA Loan, Other
Financing VA
Read Less
Want to know what your home might be worth? Contact us for a FREE valuation!

Our team is ready to help you sell your home for the highest possible price ASAP

©2025 North Texas Real Estate Information Systems.
Bought with Lorena Locke • Ebby Halliday Realtors





