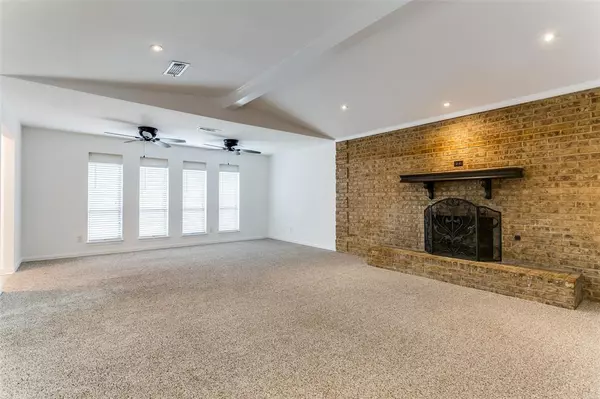$377,000
For more information regarding the value of a property, please contact us for a free consultation.
1444 Cheyenne Road Lewisville, TX 75077
4 Beds
3 Baths
2,158 SqFt
Key Details
Property Type Single Family Home
Sub Type Single Family Residence
Listing Status Sold
Purchase Type For Sale
Square Footage 2,158 sqft
Price per Sqft $174
Subdivision Lewisville Valley 2
MLS Listing ID 20549139
Sold Date 04/09/24
Style Ranch
Bedrooms 4
Full Baths 2
Half Baths 1
HOA Y/N None
Year Built 1976
Lot Size 0.252 Acres
Acres 0.252
Property Description
BEST AND FINAL OFFERS DUE TUESDAY, FEB 5th, BY 12:00 NOON. Come see this charming ranch style home that's ready for your memory-making. As you step inside, you'll find an expansive, light, bright living room, perfect for family gatherings or just cozying up for movie night. The living room opens into the kitchen and breakfast area. Kitchen has SS appliances with double ovens. Refrigerator conveys with the property. Home offers a great floor plan, with 4th bedroom separate from other bedrooms. The privacy makes it an ideal space for a home office, guest bedroom, play area, or wherever your imagination takes you. The owner's suite is spacious with two vanities and two closets. Two additional guest bedrooms are connected by a Jack and Jill bathroom. The large covered patio provides the perfect place for hosting family BBQs. The home is in a great location - near plenty of shopping, dining, and entertainment. Images provided by Shoot2Sell.
Location
State TX
County Denton
Direction From 35E N, take Valley Ridge Blvd exit and slight right onto Valley Ridge Blvd W ramp. Merge onto Valley Ridge Blvd. Turn left on Old Orchard Ln. Turn right on Cheyenne.
Rooms
Dining Room 2
Interior
Interior Features Eat-in Kitchen, Pantry, Vaulted Ceiling(s), Walk-In Closet(s), Wet Bar
Heating Central, Fireplace(s)
Cooling Ceiling Fan(s), Central Air
Flooring Carpet, Ceramic Tile
Fireplaces Number 1
Fireplaces Type Brick, Gas, Living Room
Appliance Dishwasher, Disposal, Electric Cooktop, Gas Water Heater, Microwave, Double Oven, Refrigerator
Heat Source Central, Fireplace(s)
Laundry Full Size W/D Area
Exterior
Exterior Feature Covered Patio/Porch
Garage Spaces 2.0
Fence Wood
Utilities Available Alley, City Sewer, City Water
Garage Yes
Building
Lot Description Interior Lot
Story One
Foundation Slab
Level or Stories One
Structure Type Brick
Schools
Elementary Schools Degan
Middle Schools Huffines
High Schools Lewisville
School District Lewisville Isd
Others
Ownership Estate of Mary June Brundage
Acceptable Financing Cash, Conventional, FHA, VA Loan, Other
Listing Terms Cash, Conventional, FHA, VA Loan, Other
Financing Conventional
Read Less
Want to know what your home might be worth? Contact us for a FREE valuation!

Our team is ready to help you sell your home for the highest possible price ASAP

©2024 North Texas Real Estate Information Systems.
Bought with PAULA MOORE • SIGNATURE COMPANY





