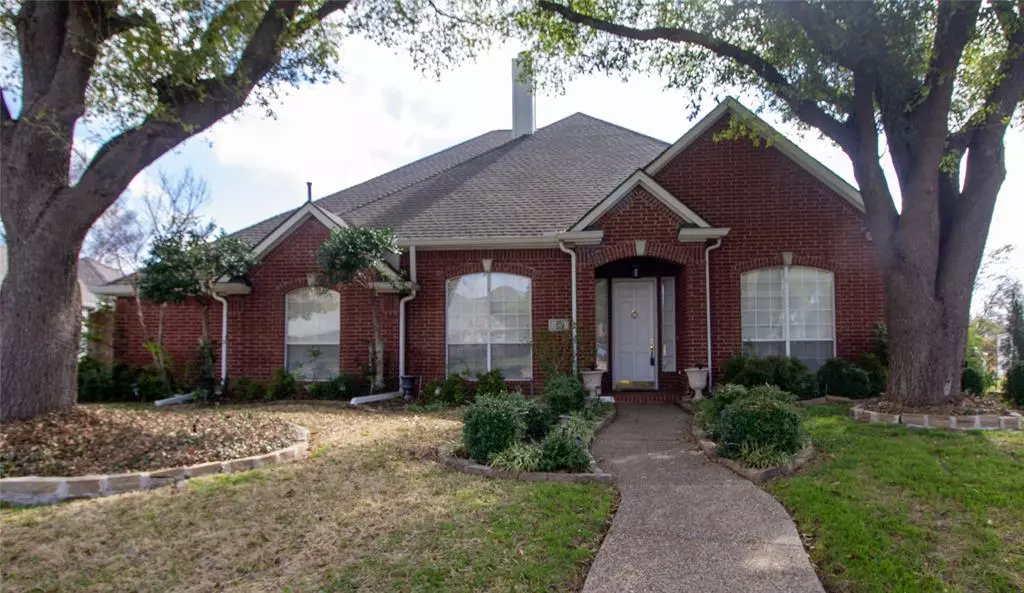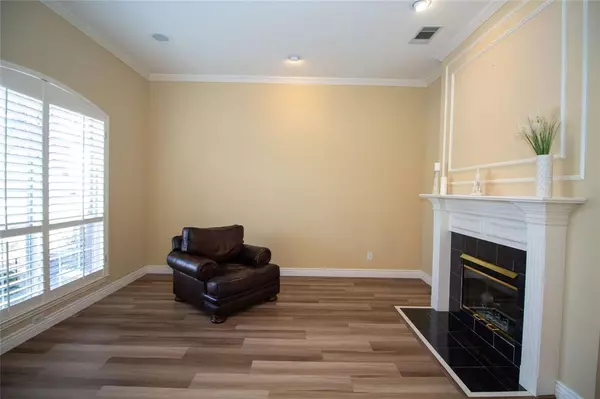$650,000
For more information regarding the value of a property, please contact us for a free consultation.
18304 Summerfield Drive Dallas, TX 75287
4 Beds
3 Baths
2,653 SqFt
Key Details
Property Type Single Family Home
Sub Type Single Family Residence
Listing Status Sold
Purchase Type For Sale
Square Footage 2,653 sqft
Price per Sqft $245
Subdivision Midway Meadows Ph 1
MLS Listing ID 20558491
Sold Date 04/09/24
Style Traditional
Bedrooms 4
Full Baths 2
Half Baths 1
HOA Y/N None
Year Built 1993
Annual Tax Amount $10,005
Lot Size 0.286 Acres
Acres 0.286
Property Description
This one has it all. Location, Pool, Plantation shutters, 3 car. Gorgeous kitchen Granite Ctr tps, Subzero fridge, VIKING 6 burner, griddle, double oven, HUGE pantry, baker bins, wine rack, glass cabinet doors, SS dble bowl sink, display cabinets at dining area. Spacious dining and study areas with dbl sided wood burning fireplace shared with large living room, abundance of storage and windows looking to covered patio. Massive private primary Suite, sitting area, private entrance to pool. The bathroom with large soaking tub separate shower, his & her vanities. All Bedrooms and closets are large separate, oversized utility room with closet and cabinets. Natural light and plantation shutters throughout home. New paint, new carpet. Perfect staycation home, pool, two built in cooking areas, landscaped with mature trees, gutters, privacy wood fence. Prime Location in Dallas, Easy access to Tollways, shopping, entertainment in the highly desirable neighborhood of Midway Meadows.
Location
State TX
County Denton
Direction From Dallas Tollway, Frankford West, Midway North, Left Cedarview, Left Summerfield
Rooms
Dining Room 2
Interior
Interior Features Cable TV Available, Eat-in Kitchen, Granite Counters, High Speed Internet Available, Kitchen Island, Pantry, Sound System Wiring, Vaulted Ceiling(s)
Heating Central, Natural Gas
Cooling Central Air, Electric
Flooring Carpet, Ceramic Tile, Luxury Vinyl Plank
Fireplaces Number 2
Fireplaces Type Double Sided, Gas Logs, Gas Starter, See Through Fireplace
Appliance Built-in Refrigerator, Dishwasher, Disposal, Gas Cooktop, Gas Oven, Gas Water Heater, Microwave, Double Oven
Heat Source Central, Natural Gas
Laundry Electric Dryer Hookup, Gas Dryer Hookup, Utility Room, Full Size W/D Area, Washer Hookup
Exterior
Exterior Feature Rain Gutters, Outdoor Kitchen
Garage Spaces 3.0
Fence Wood
Pool Gunite, In Ground, Outdoor Pool, Pool Sweep, Pump
Utilities Available Alley, City Sewer, City Water, Curbs, Individual Water Meter
Roof Type Composition
Total Parking Spaces 3
Garage Yes
Private Pool 1
Building
Story One
Foundation Slab
Level or Stories One
Structure Type Brick,Fiber Cement
Schools
Elementary Schools Mcwhorter
Middle Schools Polk
High Schools Smith
School District Carrollton-Farmers Branch Isd
Others
Restrictions Deed
Ownership Hardwidge
Acceptable Financing Cash, Conventional, FHA
Listing Terms Cash, Conventional, FHA
Financing Conventional
Read Less
Want to know what your home might be worth? Contact us for a FREE valuation!

Our team is ready to help you sell your home for the highest possible price ASAP

©2025 North Texas Real Estate Information Systems.
Bought with Shannon Runyan • Kile Properties





