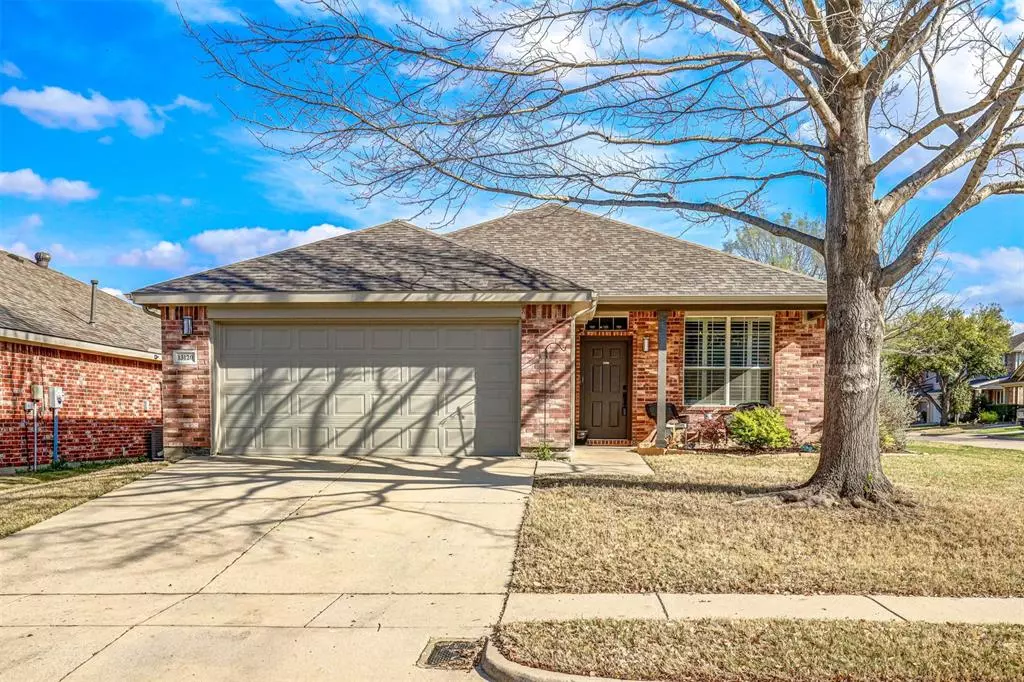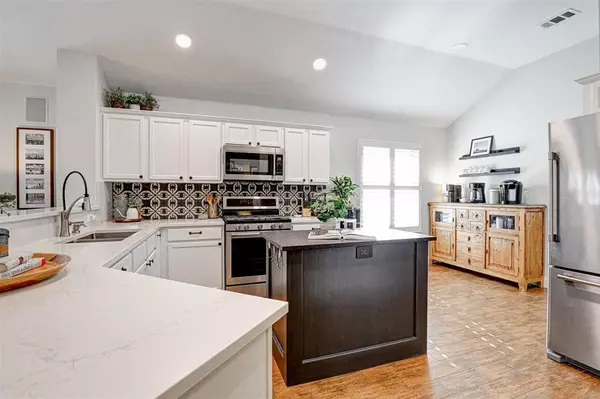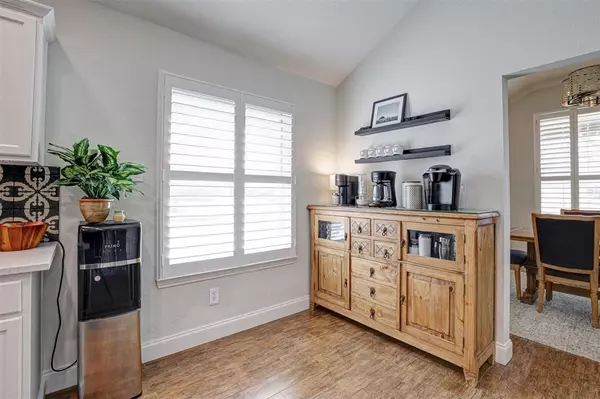$375,000
For more information regarding the value of a property, please contact us for a free consultation.
13120 Harvest Ridge Road Fort Worth, TX 76244
3 Beds
2 Baths
1,787 SqFt
Key Details
Property Type Single Family Home
Sub Type Single Family Residence
Listing Status Sold
Purchase Type For Sale
Square Footage 1,787 sqft
Price per Sqft $209
Subdivision Harvest Ridge Add
MLS Listing ID 20556491
Sold Date 04/15/24
Style Traditional
Bedrooms 3
Full Baths 2
HOA Fees $35/ann
HOA Y/N Mandatory
Year Built 2002
Annual Tax Amount $6,460
Lot Size 6,098 Sqft
Acres 0.14
Property Description
Welcome to this beautifully updated home in the sought-after Keller ISD! This charming residence boasts over 75K worth of updates! Spacious open floor plan with 3 bedrooms and 2 full baths. Enjoy the many updates including fresh paint inside and out, new carpet in the bedrooms, and plantation shutters throughout, adding a touch of elegance to every room.The kitchen is a chef's dream with all new appliances, a leather granite island for meal prep, quartz counters, white cabinets, new hardware, custom backsplash, and plenty of storage space. Retreat to the primary bedroom featuring a cozy sitting area and a luxurious bath with custom storage cabinets, a tiled walk-in shower, and quartz counters. Remodeled secondary bathroom, upgraded baseboards throughout, designer fixtures, and so much more. Recent roof replacement, HVAC, and water heater. Take advantage of the community amenities with a short stroll to the pool and playground. Full list of updates in transaction desk. Don't miss out!
Location
State TX
County Tarrant
Direction Denton Hwy(377), South to Keller-Haslet,Go West(right), North(Right) on Harvest Ridge, House on Right at the Corner of Highgate.
Rooms
Dining Room 2
Interior
Interior Features Cable TV Available, Decorative Lighting
Heating Central
Cooling Ceiling Fan(s), Central Air
Flooring Carpet, Ceramic Tile
Fireplaces Number 1
Fireplaces Type Brick, Gas Logs, Gas Starter, Metal
Appliance Dishwasher, Disposal, Gas Range, Gas Water Heater, Microwave
Heat Source Central
Laundry Electric Dryer Hookup, Full Size W/D Area
Exterior
Exterior Feature Covered Patio/Porch
Garage Spaces 2.0
Fence Fenced
Utilities Available City Sewer, City Water, Curbs, Sidewalk
Total Parking Spaces 2
Garage Yes
Building
Lot Description Corner Lot, Sprinkler System, Subdivision
Story One
Foundation Slab
Level or Stories One
Structure Type Brick,Fiber Cement
Schools
Elementary Schools Woodlandsp
Middle Schools Trinity Springs
High Schools Timber Creek
School District Keller Isd
Others
Acceptable Financing Cash, Conventional, FHA, VA Loan
Listing Terms Cash, Conventional, FHA, VA Loan
Financing Cash
Read Less
Want to know what your home might be worth? Contact us for a FREE valuation!

Our team is ready to help you sell your home for the highest possible price ASAP

©2025 North Texas Real Estate Information Systems.
Bought with Stacey Beckham Lake • Ebby Halliday, REALTORS





